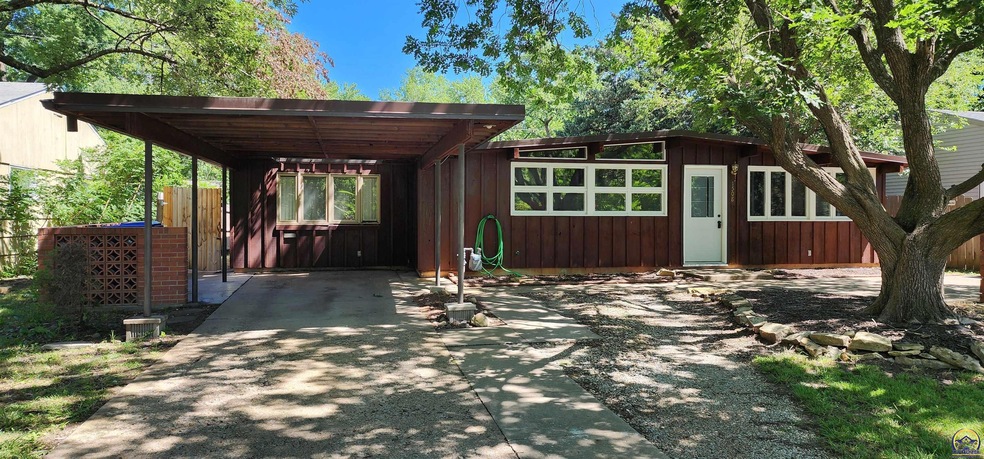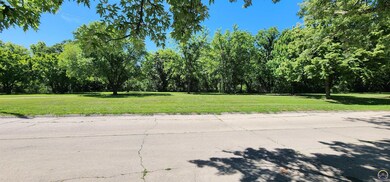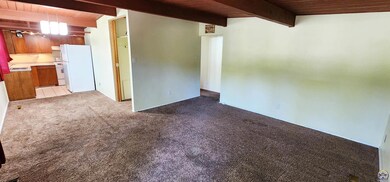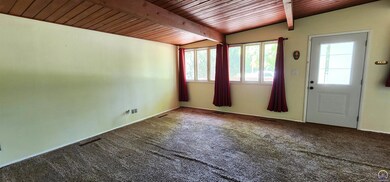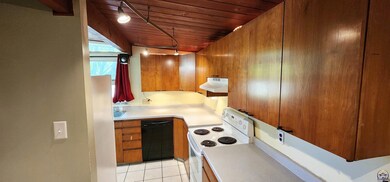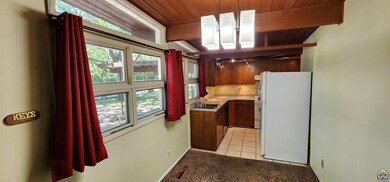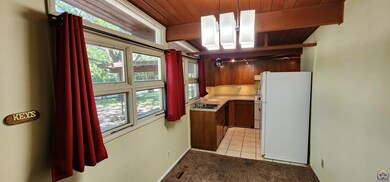
1508 SW Shunga Dr Topeka, KS 66611
Central Topeka NeighborhoodHighlights
- Vaulted Ceiling
- No HOA
- Forced Air Heating and Cooling System
- Ranch Style House
- Storm Windows
- Patio
About This Home
As of August 2024Walking distance to Washburn University, coffee shop, restaurant, etc. This 4 bed ranch offers a full bath that has been recently updated with an onyx shower as well as a half bath. Two separate living areas so you can spread out. Vaulted ceilings that are beamed. Beautiful park view out the front windows with walking and bicycling trails. The back yard has a private patio area and a wooded fenced yard as well.
Last Agent to Sell the Property
Genesis, LLC, Realtors Brokerage Phone: 785-969-7500 License #SP00217971 Listed on: 06/07/2024
Home Details
Home Type
- Single Family
Est. Annual Taxes
- $1,729
Year Built
- Built in 1954
Lot Details
- Lot Dimensions are 60x110
- Wood Fence
- Paved or Partially Paved Lot
Parking
- No Garage
Home Design
- Ranch Style House
- Slab Foundation
- Frame Construction
- Stick Built Home
Interior Spaces
- 1,500 Sq Ft Home
- Sheet Rock Walls or Ceilings
- Vaulted Ceiling
- Carpet
- Storm Windows
- Laundry on main level
- Basement
Bedrooms and Bathrooms
- 4 Bedrooms
Outdoor Features
- Patio
- Storage Shed
- Storm Cellar or Shelter
Schools
- Jardine Elementary School
- Jardine Middle School
- Topeka High School
Additional Features
- Stepless Entry
- Flood Zone Lot
- Forced Air Heating and Cooling System
Community Details
- No Home Owners Association
- Valley Park Subdivision
Listing and Financial Details
- Assessor Parcel Number R47651
Ownership History
Purchase Details
Home Financials for this Owner
Home Financials are based on the most recent Mortgage that was taken out on this home.Purchase Details
Home Financials for this Owner
Home Financials are based on the most recent Mortgage that was taken out on this home.Purchase Details
Home Financials for this Owner
Home Financials are based on the most recent Mortgage that was taken out on this home.Similar Homes in Topeka, KS
Home Values in the Area
Average Home Value in this Area
Purchase History
| Date | Type | Sale Price | Title Company |
|---|---|---|---|
| Warranty Deed | -- | Security 1St Title | |
| Interfamily Deed Transfer | -- | Title Abstract Co Inc | |
| Warranty Deed | -- | Kansas Secured Title |
Mortgage History
| Date | Status | Loan Amount | Loan Type |
|---|---|---|---|
| Open | $153,122 | VA | |
| Closed | $153,122 | New Conventional | |
| Previous Owner | $60,000 | Commercial | |
| Previous Owner | $52,000 | Purchase Money Mortgage |
Property History
| Date | Event | Price | Change | Sq Ft Price |
|---|---|---|---|---|
| 08/23/2024 08/23/24 | Sold | -- | -- | -- |
| 07/12/2024 07/12/24 | Pending | -- | -- | -- |
| 07/08/2024 07/08/24 | For Sale | $149,900 | 0.0% | $100 / Sq Ft |
| 06/17/2024 06/17/24 | Pending | -- | -- | -- |
| 06/07/2024 06/07/24 | For Sale | $149,900 | +76.4% | $100 / Sq Ft |
| 05/29/2020 05/29/20 | Sold | -- | -- | -- |
| 05/08/2020 05/08/20 | Pending | -- | -- | -- |
| 04/27/2020 04/27/20 | For Sale | $85,000 | +33.0% | $57 / Sq Ft |
| 08/01/2013 08/01/13 | Sold | -- | -- | -- |
| 07/19/2013 07/19/13 | Pending | -- | -- | -- |
| 01/31/2013 01/31/13 | For Sale | $63,900 | -- | $48 / Sq Ft |
Tax History Compared to Growth
Tax History
| Year | Tax Paid | Tax Assessment Tax Assessment Total Assessment is a certain percentage of the fair market value that is determined by local assessors to be the total taxable value of land and additions on the property. | Land | Improvement |
|---|---|---|---|---|
| 2025 | $1,787 | $15,445 | -- | -- |
| 2023 | $1,787 | $11,806 | $0 | $0 |
| 2022 | $1,565 | $10,356 | $0 | $0 |
| 2021 | $1,448 | $9,005 | $0 | $0 |
| 2020 | $1,160 | $7,333 | $0 | $0 |
| 2019 | $1,131 | $7,119 | $0 | $0 |
| 2018 | $1,098 | $6,912 | $0 | $0 |
| 2017 | $1,101 | $6,912 | $0 | $0 |
| 2014 | $1,097 | $6,912 | $0 | $0 |
Agents Affiliated with this Home
-
D
Seller's Agent in 2024
Dave Korbe
Genesis, LLC, Realtors
-
S
Buyer's Agent in 2024
Sandra Zepeda
Better Homes and Gardens Real
-
P
Seller's Agent in 2020
Pepe Miranda
Genesis, LLC, Realtors
-
D
Seller's Agent in 2013
Diane Elliott
Realty Professionals
Map
Source: Sunflower Association of REALTORS®
MLS Number: 234556
APN: 141-12-0-20-13-029-000
- 2511 SW Buchanan St
- 1533 SW Brooklyn Ave
- 2129 SW Buchanan St
- 2248 SW Plass Ave
- 2212 SW Plass Ave
- 2320 SW 26th Dr
- 2400 SW 24th St
- 2024 SW Buchanan St
- 1935 SW Lincoln St
- 2413 SW 22nd St
- 1650 SW Withdean Rd
- 1633 SW Withdean Rd
- 2824 SW MacVicar Ave
- 1912 SW Buchanan St
- 2303 SW High Ave
- 2713 SW Fairway Dr
- 2868 SW Jewell Ave
- 2410 SW Granthurst Ave
- 1200 SW 29th St
- 2859 SW MacVicar Ave
