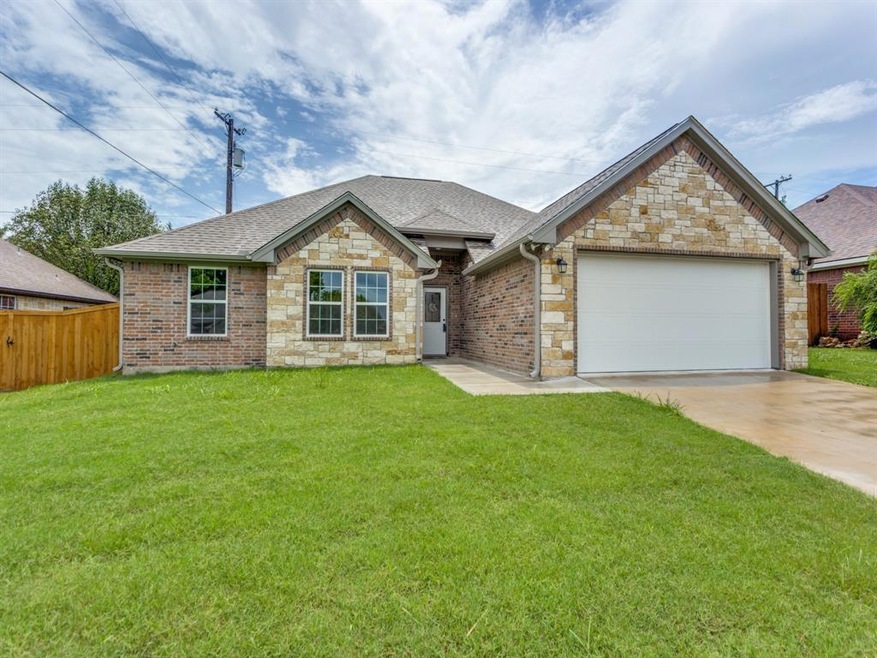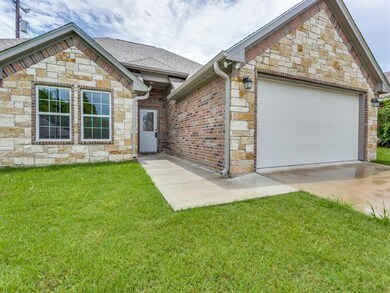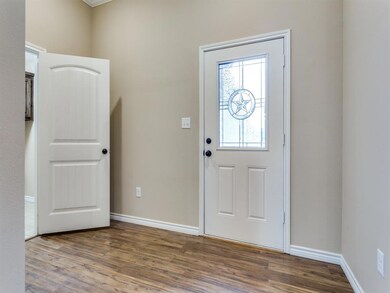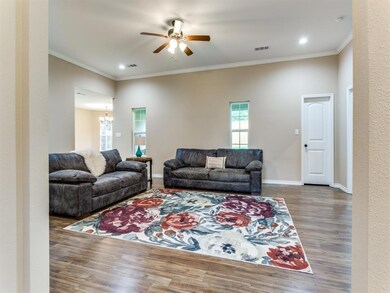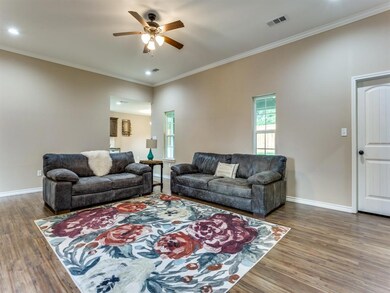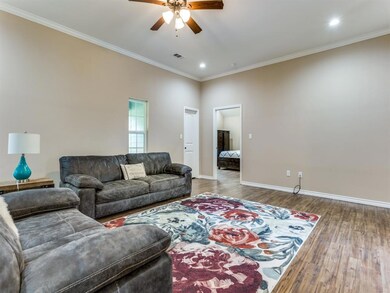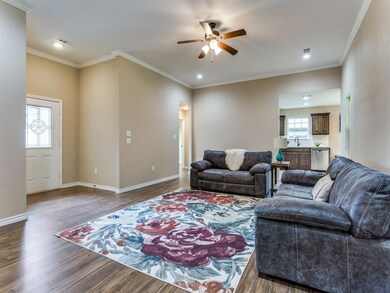
Highlights
- Traditional Architecture
- Covered patio or porch
- Interior Lot
- Howe Middle School Rated A-
- 2 Car Attached Garage
- Energy-Efficient Appliances
About This Home
As of August 2020Feels like a new build! Immaculate single story with 3 bedrooms, 2 baths, 2 car garage. Come home to quiet country living and sip a cool beverage on the covered back porch, overlooking your spacious and private backyard with 6-foot wooden privacy fence and treed view beyond. Kitchen with elegant granite, solid wood cabinetry and stainless appliances. Sunny dining room. Lg. living room with ceiling fan, recessed lights and oversize closet. Master suite has vaulted ceilings, recessed lights, and bath with sep. shower, granite counter and 2 undermount sinks. Two more bedrooms with walk-in closets. Tile and laminate floors, no carpet! Owner added gutters, underground drainage, fence, and grass for you to enjoy.
Last Agent to Sell the Property
Russell Realty License #0594734 Listed on: 07/01/2020
Home Details
Home Type
- Single Family
Est. Annual Taxes
- $5,867
Year Built
- Built in 2018
Lot Details
- 7,013 Sq Ft Lot
- Wood Fence
- Interior Lot
- Large Grassy Backyard
Parking
- 2 Car Attached Garage
- Front Facing Garage
- Garage Door Opener
Home Design
- Traditional Architecture
- Brick Exterior Construction
- Slab Foundation
- Composition Roof
Interior Spaces
- 1,571 Sq Ft Home
- 1-Story Property
- Ceiling Fan
- Decorative Lighting
- <<energyStarQualifiedWindowsToken>>
- Fire and Smoke Detector
Kitchen
- Electric Range
- <<microwave>>
- Plumbed For Ice Maker
- Dishwasher
- Disposal
Flooring
- Laminate
- Ceramic Tile
Bedrooms and Bathrooms
- 3 Bedrooms
- 2 Full Bathrooms
Laundry
- Full Size Washer or Dryer
- Washer and Electric Dryer Hookup
Eco-Friendly Details
- Energy-Efficient Appliances
- Energy-Efficient Thermostat
Outdoor Features
- Covered patio or porch
- Rain Gutters
Schools
- Howe Elementary And Middle School
- Howe High School
Utilities
- Central Heating and Cooling System
- High Speed Internet
- Cable TV Available
Community Details
- Pioneer Valley Subdivision
Listing and Financial Details
- Legal Lot and Block 18 / B
- Assessor Parcel Number 152110
- $2,686 per year unexempt tax
Ownership History
Purchase Details
Home Financials for this Owner
Home Financials are based on the most recent Mortgage that was taken out on this home.Similar Homes in Howe, TX
Home Values in the Area
Average Home Value in this Area
Purchase History
| Date | Type | Sale Price | Title Company |
|---|---|---|---|
| Vendors Lien | -- | Fair Texas Title Llc |
Mortgage History
| Date | Status | Loan Amount | Loan Type |
|---|---|---|---|
| Open | $24,483 | FHA | |
| Open | $208,160 | FHA |
Property History
| Date | Event | Price | Change | Sq Ft Price |
|---|---|---|---|---|
| 08/17/2020 08/17/20 | Sold | -- | -- | -- |
| 07/24/2020 07/24/20 | Pending | -- | -- | -- |
| 07/01/2020 07/01/20 | For Sale | $215,000 | +2.9% | $137 / Sq Ft |
| 04/09/2020 04/09/20 | Sold | -- | -- | -- |
| 01/23/2020 01/23/20 | Pending | -- | -- | -- |
| 08/30/2019 08/30/19 | For Sale | $209,000 | -- | $133 / Sq Ft |
Tax History Compared to Growth
Tax History
| Year | Tax Paid | Tax Assessment Tax Assessment Total Assessment is a certain percentage of the fair market value that is determined by local assessors to be the total taxable value of land and additions on the property. | Land | Improvement |
|---|---|---|---|---|
| 2024 | $5,867 | $288,946 | $0 | $0 |
| 2023 | $4,092 | $262,678 | $0 | $0 |
| 2022 | $5,401 | $238,798 | $0 | $0 |
| 2021 | $5,444 | $217,089 | $24,360 | $192,729 |
| 2020 | $5,305 | $204,327 | $14,616 | $189,711 |
| 2019 | $2,834 | $103,463 | $12,600 | $90,863 |
| 2018 | $218 | $8,190 | $8,190 | $0 |
| 2017 | $220 | $8,190 | $8,190 | $0 |
| 2016 | $2,686 | $8,190 | $8,190 | $0 |
| 2015 | $0 | $8,190 | $8,190 | $0 |
| 2014 | -- | $8,190 | $8,190 | $0 |
Agents Affiliated with this Home
-
Charles Russell
C
Seller's Agent in 2020
Charles Russell
Russell Realty
(469) 223-5972
137 Total Sales
-
Chris Smith
C
Seller's Agent in 2020
Chris Smith
Texoma Premier Properties
(903) 355-3780
-
Bethany Russell

Seller Co-Listing Agent in 2020
Bethany Russell
Russell Realty
(469) 223-5974
79 Total Sales
-
K
Seller Co-Listing Agent in 2020
Kevin Sarlls
Texoma Premier Properties
-
Nick Berrios

Buyer's Agent in 2020
Nick Berrios
Russell Realty
(817) 781-5437
60 Total Sales
-
James Dolezalek

Buyer's Agent in 2020
James Dolezalek
North Texas Realty & Auction
(903) 815-6166
41 Total Sales
Map
Source: North Texas Real Estate Information Systems (NTREIS)
MLS Number: 14367398
APN: 152110
- 1521 Timbercreek Dr
- 1528 Timbercreek Dr
- 1525 Smith Rd
- 1314 James St
- 1803 Douglas St
- 1303 Clegg St
- 1408 Elliott Rd
- 1221 Elliott Rd
- 1401 Richardson St
- 1321 Richardson St
- 1412 Elliott Rd
- 1300 Elliott Rd
- 1416 Elliott Rd
- 1317 Richardson St
- 1304 Elliott Rd
- 1220 Elliott Rd
- 1104 James St
- 1420 Elliott Rd
- 1404 Elliott Rd
- 1216 Elliott Rd
