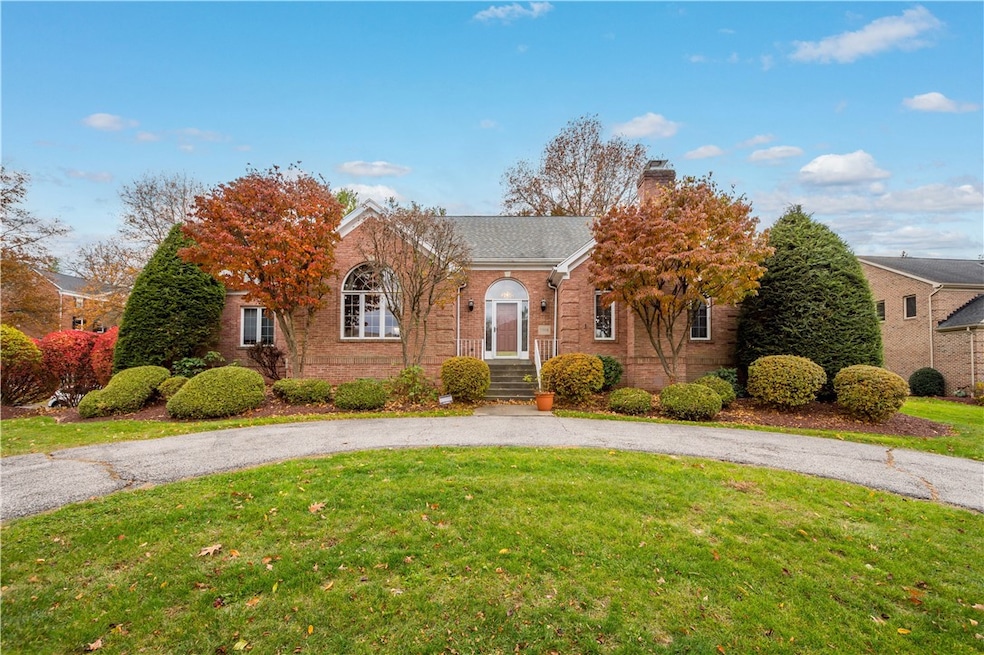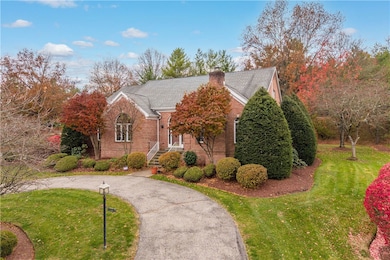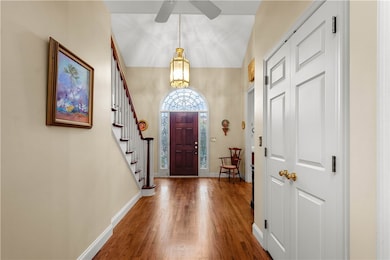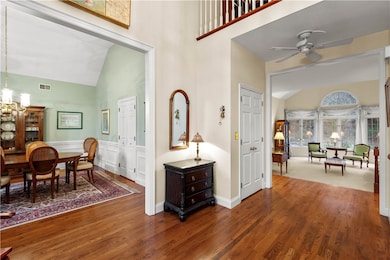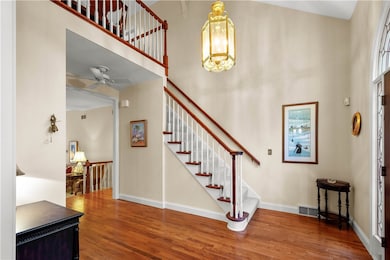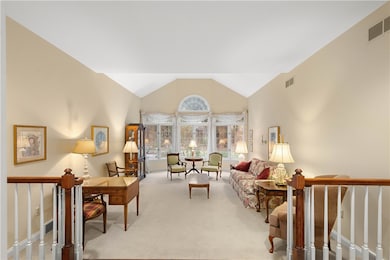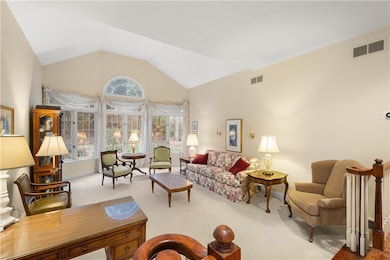1508 Windsor Ct Pittsburgh, PA 15241
Estimated payment $5,407/month
Highlights
- Very Popular Property
- Cape Cod Architecture
- Wood Flooring
- Upper St. Clair High School Rated A+
- Vaulted Ceiling
- Hydromassage or Jetted Bathtub
About This Home
Custom built sprawling Cape Cod offers exquisite millwork & timeless quality construction in the heart of USC. Sunlight fills the sunken great room w/ floor to ceiling windows & vaulted ceiling. The large kitchen w/ custom cabinetry, walk-in pantry & breakfast nook opens to both the formal dining room & family room with built-ins, wet bar & fireplace. The main level primary suite is massive, anchored by a gas fireplace & offers a massive walk-in closet. A secondary main floor bedroom with built-ins & full bath offers multi-gen options. Upstairs, 2 bedrooms feature multiple closets & share a jack-jill bath, plus 2 huge walk-in storage closets. The finished gameroom w/ custom bar means you'll always be hosting parties. 5th bedroom & full bath offers even more flexibility. Outside, landscape lighting, mature landscaping & sprinkler system allow you to enjoy the nearly half-acre lot. An oversized 3 car garage that fits 5 cars & 2 huge unfinished storage rooms offer unparalleled storage.
Listing Agent
HOWARD HANNA REAL ESTATE SERVICES License #RS338290 Listed on: 11/14/2025

Home Details
Home Type
- Single Family
Est. Annual Taxes
- $15,877
Year Built
- Built in 1993
Lot Details
- 0.47 Acre Lot
Home Design
- Cape Cod Architecture
- Brick Exterior Construction
- Composition Roof
Interior Spaces
- 3,634 Sq Ft Home
- 1.5-Story Property
- Vaulted Ceiling
- 2 Fireplaces
- Gas Fireplace
- Double Pane Windows
- Window Treatments
- Finished Basement
- Walk-Out Basement
Kitchen
- Breakfast Area or Nook
- Walk-In Pantry
- Convection Oven
- Stove
- Microwave
- Dishwasher
- Kitchen Island
Flooring
- Wood
- Carpet
Bedrooms and Bathrooms
- 5 Bedrooms
- 4 Full Bathrooms
- Hydromassage or Jetted Bathtub
Laundry
- Dryer
- Washer
Parking
- 3 Car Attached Garage
- Garage Door Opener
Utilities
- Forced Air Heating and Cooling System
- Heating System Uses Gas
Community Details
- Wellington Woods Subdivision
Map
Home Values in the Area
Average Home Value in this Area
Tax History
| Year | Tax Paid | Tax Assessment Tax Assessment Total Assessment is a certain percentage of the fair market value that is determined by local assessors to be the total taxable value of land and additions on the property. | Land | Improvement |
|---|---|---|---|---|
| 2025 | $18,409 | $388,600 | $81,300 | $307,300 |
| 2024 | $17,893 | $482,000 | $100,000 | $382,000 |
| 2023 | $17,893 | $482,000 | $100,000 | $382,000 |
| 2022 | $17,466 | $482,000 | $100,000 | $382,000 |
| 2021 | $2,280 | $482,000 | $100,000 | $382,000 |
| 2020 | $16,840 | $482,000 | $100,000 | $382,000 |
| 2019 | $16,591 | $482,000 | $100,000 | $382,000 |
| 2018 | $2,280 | $482,000 | $100,000 | $382,000 |
| 2017 | $15,854 | $482,000 | $100,000 | $382,000 |
| 2016 | $2,280 | $482,000 | $100,000 | $382,000 |
| 2015 | $2,280 | $482,000 | $100,000 | $382,000 |
| 2014 | $14,826 | $482,000 | $100,000 | $382,000 |
Property History
| Date | Event | Price | List to Sale | Price per Sq Ft |
|---|---|---|---|---|
| 11/14/2025 11/14/25 | For Sale | $775,000 | -- | $213 / Sq Ft |
Purchase History
| Date | Type | Sale Price | Title Company |
|---|---|---|---|
| Quit Claim Deed | $60,000 | -- |
Source: West Penn Multi-List
MLS Number: 1730749
APN: 0321-M-00193-0000-00
- 1444 Deepwood Dr
- [Lot 135] 1464 Dominion Heights
- 1840 Tilton Dr
- 1226 Lamson Cir
- 1824 Tilton Dr
- 1251 Greystone Dr
- 1800 Scarlett Dr
- 2350 Morrow Rd
- [Lot 404] 1508 Bedner Ct
- [Lot 406] 1516 Bedner Ct
- [Lot 405] 1512 Bedner Ct
- [Lot 414] 1501 Bedner Ct
- [Lot 402] 1500 Bedner Ct
- [Lot 407] 1520 Bedner Ct
- 2370 Morrow Rd
- [Lot 401] 1800 Winchester Dr
- 1512 Fox Chase Ln
- 1331 Morrow Rd
- [Lot 401] 1678 Scarlett Dr
- 2301 Southampton Dr
- 1248 Satellite Cir
- 1000 Painters Dr
- 1272 Union St Unit 1272 rear
- 129 Liberty St
- 415 Station St
- 300 Gilkeson Rd Unit C7
- 436 Shady Ave Unit 436 Shady Ave
- 100 Twin Ponds Ln
- 1100 Village Dr
- 26 Dorsey St Unit 26
- 1438 Hastings Crescent
- 10 Allendale Place
- 35 Highland Rd
- 35 Highland Rd
- 136 Abbeyville Rd
- 7 Dorchester Dr
- 1170 Bower Hill Rd
- 401-435 Abbeyville Rd
- 2565 Boyce Plaza Rd
- 3121 Laurel Ridge Cir
