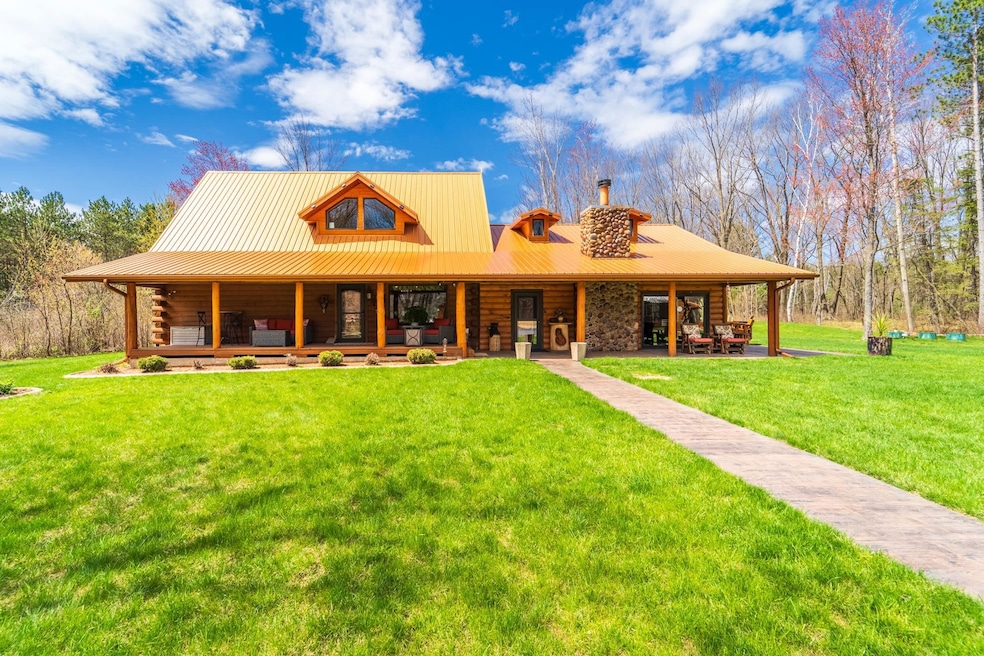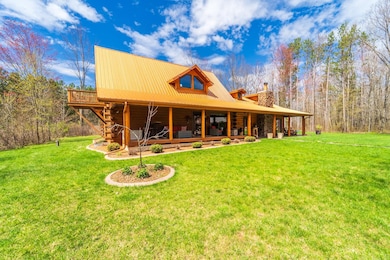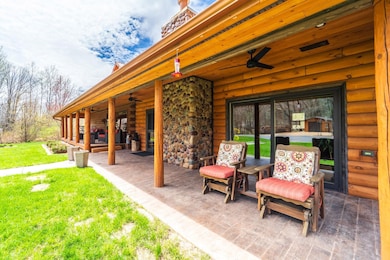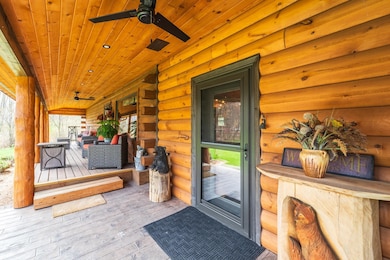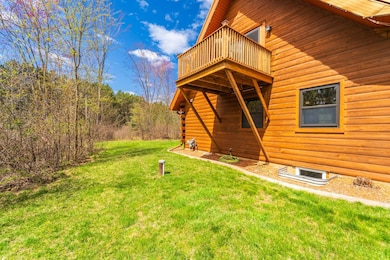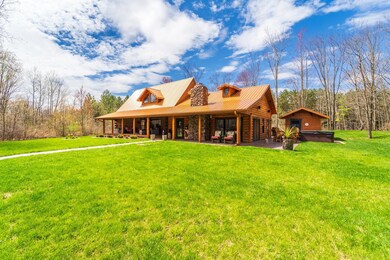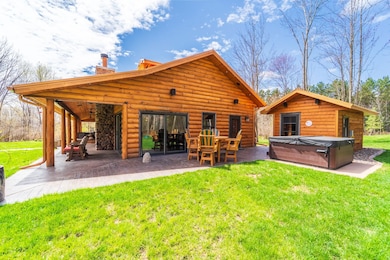
150828 Aster Rd Wausau, WI 54401
Estimated payment $5,261/month
Highlights
- 219 Feet of Waterfront
- Home fronts a pond
- Open Floorplan
- South Mountain Elementary School Rated A-
- Second Garage
- Covered Deck
About This Home
PRIME ACREAGE WITH PRIVATE POND, BEACH & GARAGES. Discover the pinnacle of rustic luxury with this extraordinary log estate, set on pristine, tree-lined acreage in one of the area’s most coveted locations. Rib Mountain State Park is just minutes down the road from hiking, skiing at Granite Peak Ski Hill and the famous Doepke Park with sports fields & playground activities. Prime shopping less than 5 miles away where you can find the big name brand stores yet live in the country! Masterfully crafted, this residence showcases timeless log construction that has been meticulously maintained including being re-chinked and re-stained, enhancing both its durability and natural beauty while preserving the home's timeless rustic charm. This property features premium metal roofs on both the home (2022) and garages (2024), offering striking beauty, unmatched weather resistance and long-term resilience. The curb appeal is enhanced by exceptional exterior siding on the garages (2024) that exudes both elegance and durability. Separate electrical service for garages.
Home Details
Home Type
- Single Family
Est. Annual Taxes
- $5,817
Year Built
- Built in 1983
Lot Details
- 4.19 Acre Lot
- Home fronts a pond
- 219 Feet of Waterfront
- Level Lot
Home Design
- 1.5-Story Property
- Poured Concrete
- Metal Roof
- Log Siding
Interior Spaces
- Open Floorplan
- Wired For Sound
- Beamed Ceilings
- Vaulted Ceiling
- Ceiling Fan
- Wood Burning Fireplace
- Low Emissivity Windows
- Window Treatments
- Entrance Foyer
- Loft
- First Floor Utility Room
Kitchen
- Electric Oven or Range
- Range with Range Hood
- Recirculated Exhaust Fan
- Microwave
- Dishwasher
- Disposal
Flooring
- Carpet
- Radiant Floor
- Laminate
- Concrete
- Ceramic Tile
- Vinyl
Bedrooms and Bathrooms
- 3 Bedrooms
- Main Floor Bedroom
- Walk-In Closet
- Bathroom on Main Level
Laundry
- Laundry on main level
- Dryer
- Washer
Finished Basement
- Partial Basement
- Sump Pump
- Stubbed For A Bathroom
- Basement Storage
- Basement Windows
Home Security
- Home Security System
- Carbon Monoxide Detectors
- Fire and Smoke Detector
Parking
- 10 Car Detached Garage
- Second Garage
- Heated Garage
- Insulated Garage
- Garage Door Opener
- Driveway Level
Accessible Home Design
- Doors are 36 inches wide or more
Outdoor Features
- Covered Deck
- Covered patio or porch
- Separate Outdoor Workshop
- Storage Shed
- Outbuilding
- Play Equipment
Utilities
- Forced Air Heating and Cooling System
- Furnace
- Water Filtration System
- Tankless Water Heater
- Natural Gas Water Heater
- Water Purifier
- Water Softener Leased
- High Speed Internet
- Cable TV Available
Listing and Financial Details
- Assessor Parcel Number 168-2807-342-0994
Map
Home Values in the Area
Average Home Value in this Area
Tax History
| Year | Tax Paid | Tax Assessment Tax Assessment Total Assessment is a certain percentage of the fair market value that is determined by local assessors to be the total taxable value of land and additions on the property. | Land | Improvement |
|---|---|---|---|---|
| 2023 | $5,961 | $324,300 | $51,200 | $273,100 |
| 2022 | $6,139 | $324,300 | $51,200 | $273,100 |
| 2021 | $4,559 | $249,300 | $51,200 | $198,100 |
| 2020 | $4,549 | $251,500 | $53,400 | $198,100 |
| 2019 | $4,330 | $251,500 | $53,400 | $198,100 |
| 2018 | $3,268 | $161,000 | $48,100 | $112,900 |
| 2017 | $3,177 | $161,000 | $48,100 | $112,900 |
| 2016 | $3,201 | $161,000 | $48,100 | $112,900 |
| 2015 | $3,070 | $161,000 | $48,100 | $112,900 |
| 2014 | $3,015 | $161,000 | $48,100 | $112,900 |
Property History
| Date | Event | Price | Change | Sq Ft Price |
|---|---|---|---|---|
| 05/08/2025 05/08/25 | For Sale | $899,900 | +266.3% | $311 / Sq Ft |
| 01/26/2017 01/26/17 | Sold | $245,700 | -8.7% | $123 / Sq Ft |
| 12/17/2016 12/17/16 | Pending | -- | -- | -- |
| 10/10/2016 10/10/16 | For Sale | $269,000 | -- | $134 / Sq Ft |
Purchase History
| Date | Type | Sale Price | Title Company |
|---|---|---|---|
| Warranty Deed | $245,667 | None Available |
Mortgage History
| Date | Status | Loan Amount | Loan Type |
|---|---|---|---|
| Open | $78,200 | New Conventional | |
| Open | $190,000 | New Conventional | |
| Closed | $188,000 | New Conventional | |
| Closed | $87,000 | New Conventional |
Similar Homes in Wausau, WI
Source: Central Wisconsin Multiple Listing Service
MLS Number: 22501823
APN: 068-2807-342-0994
- 151176 Crimson Rd
- 218800 Fawn Rd Unit 55
- Lot 2 Buttercup Rd
- 221545 Azalea Rd
- 42 Acres Other
- 223441 Magnolia Ave
- 148591 Smore Ln
- 115 Hewitt St
- 24.88 acres James Ave
- Lot 22 Terrebonne Dr
- 150551 Lavender Ln
- 152455 Flax Ln
- 2102 Sunburst Ln
- 151825 Lily Ln
- 152277 Jonquil Ln
- 1203 Lemke Ave
- 223843 Lakeshore Dr
- 150692 Begonia St
- 1707 Cedar Creek Dr
- 2205 Seville Rd
