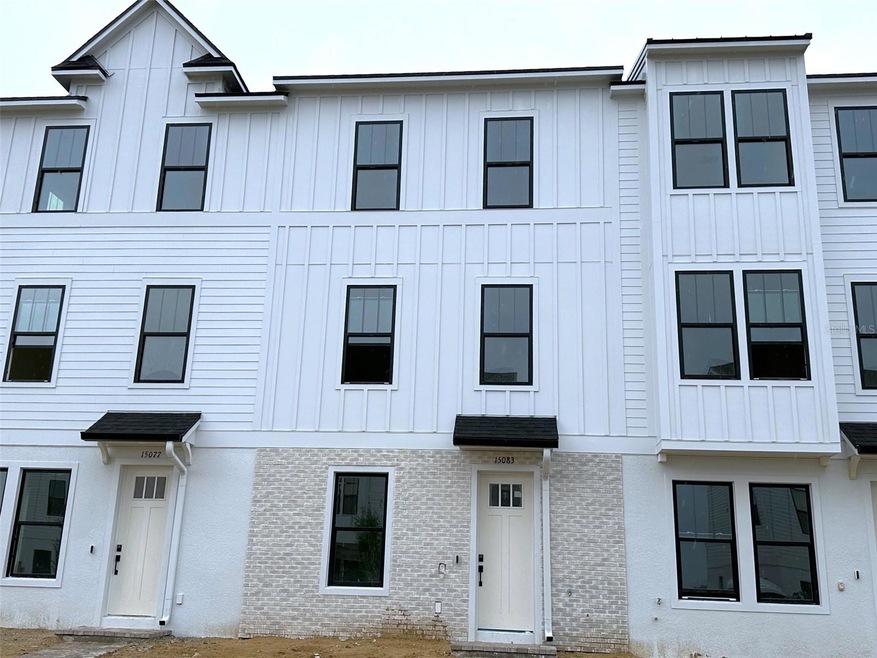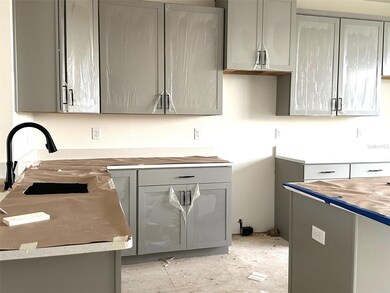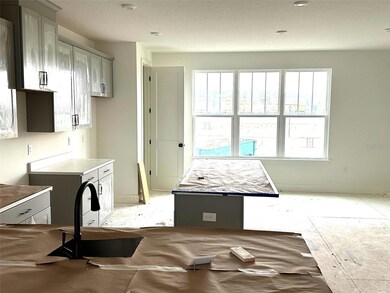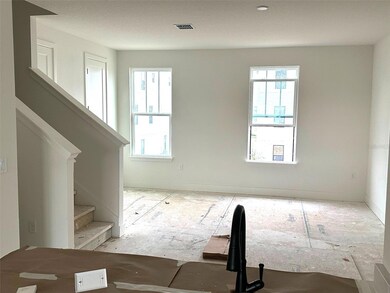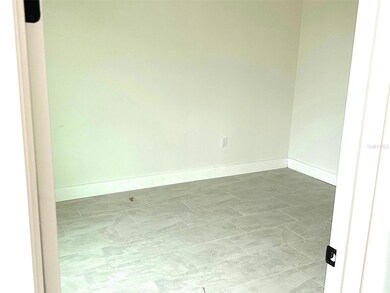
15083 Grove Lake Dr Horizon West, FL 34787
Estimated payment $2,842/month
Highlights
- Under Construction
- High Ceiling
- Den
- Open Floorplan
- Solid Surface Countertops
- 2 Car Attached Garage
About This Home
Under Construction. Ready to move-in this June, this new construction, three-story townhome (The Lantana) is a showstopper with its popular farmhouse exterior. This townhome features 3 bedrooms, 2 full bathrooms, a powder room, spanning 1,846 sq. ft. As you enter this home through the 8' entry-door, you are welcomed with an open spacious foyer with immediate access to your private study. As you continue up, you will find luxury vinyl plank flooring that that leads you to the open concept living room, dining room and stunning kitchen. Your inner gourmet will be delighted by the large eat-in island, 42" cabinets with crown molding, and granite counters. Your eyes will be drawn to the bank of windows flooding your dining room and kitchen with light. Moving to the third level, you have quick access to the generously sized primary suite that accesses your en-suite bathroom with glass-enclosed shower, dual vanities, and the roomy, well-lit walk-in closet. Adjacent to the primary suite is your laundry room with adjacent, secondary bedrooms and guest bath.
Townhouse Details
Home Type
- Townhome
Est. Annual Taxes
- $1,211
Year Built
- Built in 2025 | Under Construction
Lot Details
- 1,845 Sq Ft Lot
- South Facing Home
- Irrigation Equipment
- Landscaped with Trees
HOA Fees
- $247 Monthly HOA Fees
Parking
- 2 Car Attached Garage
- Rear-Facing Garage
- Garage Door Opener
- Driveway
- Secured Garage or Parking
- On-Street Parking
Home Design
- Home is estimated to be completed on 6/27/25
- Brick Exterior Construction
- Slab Foundation
- Frame Construction
- Shingle Roof
- Concrete Siding
- HardiePlank Type
Interior Spaces
- 1,846 Sq Ft Home
- 3-Story Property
- Open Floorplan
- Tray Ceiling
- High Ceiling
- Double Pane Windows
- Insulated Windows
- Living Room
- Den
Kitchen
- Eat-In Kitchen
- Range
- Microwave
- Dishwasher
- Solid Surface Countertops
- Disposal
Flooring
- Carpet
- Ceramic Tile
- Luxury Vinyl Tile
Bedrooms and Bathrooms
- 3 Bedrooms
- Primary Bedroom Upstairs
- Walk-In Closet
Laundry
- Laundry Room
- Laundry on upper level
- Washer and Electric Dryer Hookup
Home Security
Eco-Friendly Details
- Energy-Efficient HVAC
- Energy-Efficient Insulation
- Energy-Efficient Roof
- Energy-Efficient Thermostat
Schools
- Hamlin Elementary School
- Hamlin Middle School
- Horizon High School
Utilities
- Central Heating and Cooling System
- Heat Pump System
- Thermostat
- Underground Utilities
- Electric Water Heater
- High Speed Internet
Listing and Financial Details
- Home warranty included in the sale of the property
- Visit Down Payment Resource Website
- Tax Lot 124
- Assessor Parcel Number 20-23-27-6115-01-240
Community Details
Overview
- Association fees include escrow reserves fund, internet, ground maintenance, management, pest control
- Folio Association Management Association, Phone Number (407) 327-5824
- Hamlin West Property Owners Association, Inc. Association
- Built by DRB Group
- Parkview At Hamlin Subdivision, Lantana Floorplan
- The community has rules related to deed restrictions
Recreation
- Community Playground
Pet Policy
- Pets Allowed
Additional Features
- Community Mailbox
- Fire and Smoke Detector
Map
Home Values in the Area
Average Home Value in this Area
Tax History
| Year | Tax Paid | Tax Assessment Tax Assessment Total Assessment is a certain percentage of the fair market value that is determined by local assessors to be the total taxable value of land and additions on the property. | Land | Improvement |
|---|---|---|---|---|
| 2025 | $1,371 | $75,000 | $75,000 | -- |
| 2024 | -- | $75,000 | $75,000 | -- |
| 2023 | -- | -- | -- | -- |
Property History
| Date | Event | Price | Change | Sq Ft Price |
|---|---|---|---|---|
| 06/27/2025 06/27/25 | Pending | -- | -- | -- |
| 05/12/2025 05/12/25 | For Sale | $450,140 | -- | $244 / Sq Ft |
Similar Homes in the area
Source: Stellar MLS
MLS Number: O6308027
APN: 20-2327-6115-01-240
- 15058 Grove Lake Dr
- 15052 Grove Lake Dr
- 15046 Grove Lake Dr
- 15119 Grove Lake Dr
- 15125 Grove Lake Dr
- 15107 Grove Lake Dr
- 15124 Grove Lake Dr
- 6684 Juneberry Way
- 6684 Juneberry Way
- 15447 Hamlin Park Dr
- 6678 Juneberry Way
- 15453 Hamlin Park Dr
- 5115 Lake Hamlin Trail
- 15148 Lake Bessie Loop
- 15161 Lake Bessie Loop
- 6165 Juneberry Way
- 15366 Sugar Citrus Dr
- 16284 Hamlin View St
- 16290 Hamlin View St
- 5711 Hamlin Groves Trail
