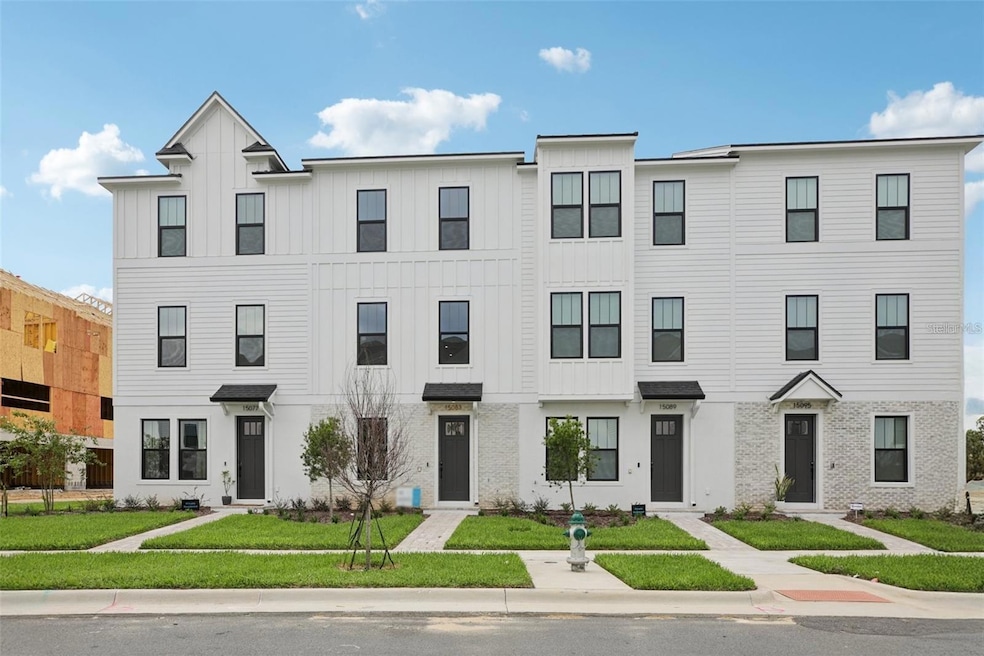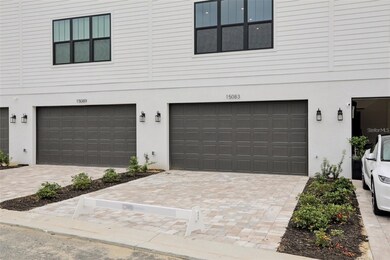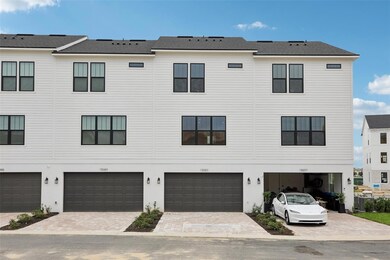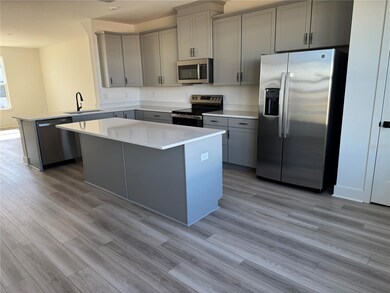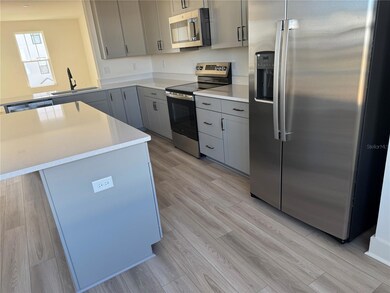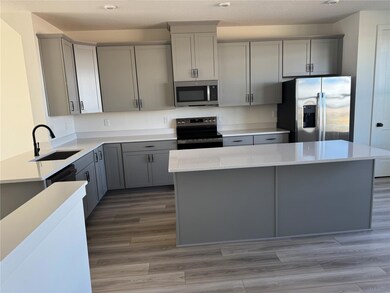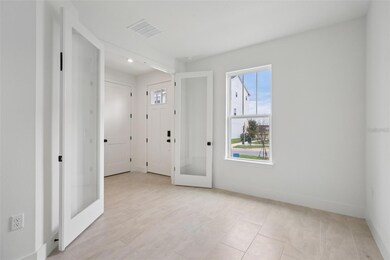15083 Grove Lake Dr Horizon West, FL 34787
Highlights
- New Construction
- High Ceiling
- Den
- Open Floorplan
- Stone Countertops
- 2 Car Attached Garage
About This Home
Ready to move-in! this new construction, three-story townhome is a showstopper with its popular farmhouse exterior. This townhome features 3 bedrooms, 2 full bathrooms, a powder room, spanning 1,846 sq. ft. As you enter this home through the 8' entry-door, you are welcomed with an open spacious foyer with immediate access to your private study. As you continue up, you will find luxury vinyl plank flooring that that leads you to the open concept living room, dining room and stunning kitchen. Your inner gourmet will be delighted by the large eat-in island, 42" cabinets with crown molding, and granite counters. Your eyes will be drawn to the bank of windows flooding your dining room and kitchen with light. Moving to the third level, you have quick access to the generously sized primary suite that accesses your en-suite bathroom with glass-enclosed shower, dual vanities, and the roomy, well-lit walk-in closet. Adjacent to the primary suite is your laundry room with adjacent, secondary bedrooms and guest bath. 2 car garage. High-speed internet is included in the rent. Community amenities: Outdoor fitness stations, a playground, and green park space. Conveniently located minutes from Hamlin Town Center, SR-429, Disney, and Winter Garden Village. PET FRIENDLY: - Pet Fee: $250.00 per Pet (Non-Refundable) - Note: Max 1 Pet Allowed (1 Small Dog or Cat) Tenant pays utilities - High-speed internet and landscaping included in rent - HOA fees covered by landlord Close to Hospitals, shopping and Walt Disney Parks
Listing Agent
FRONTLINE FLORIDA REALTY, INC. Brokerage Phone: 407-832-4888 License #678965 Listed on: 11/20/2025
Co-Listing Agent
FRONTLINE FLORIDA REALTY, INC. Brokerage Phone: 407-832-4888 License #3311498
Townhouse Details
Home Type
- Townhome
Est. Annual Taxes
- $1,371
Year Built
- Built in 2025 | New Construction
Lot Details
- 1,845 Sq Ft Lot
- South Facing Home
- Landscaped
- Irrigation Equipment
Parking
- 2 Car Attached Garage
- Common or Shared Parking
- Rear-Facing Garage
- Garage Door Opener
- Driveway
- Secured Garage or Parking
- Guest Parking
- On-Street Parking
Home Design
- Home is estimated to be completed on 11/20/25
Interior Spaces
- 1,846 Sq Ft Home
- 3-Story Property
- Open Floorplan
- Tray Ceiling
- High Ceiling
- Double Pane Windows
- Insulated Windows
- Living Room
- Den
- Smart Home
Kitchen
- Eat-In Kitchen
- Range
- Microwave
- Dishwasher
- Stone Countertops
- Disposal
Flooring
- Carpet
- Ceramic Tile
- Luxury Vinyl Tile
Bedrooms and Bathrooms
- 3 Bedrooms
- Primary Bedroom Upstairs
- Walk-In Closet
Laundry
- Laundry Room
- Laundry on upper level
- Washer and Electric Dryer Hookup
Eco-Friendly Details
- Energy-Efficient Appliances
- Energy-Efficient Windows with Low Emissivity
- Energy-Efficient HVAC
- Energy-Efficient Lighting
- Energy-Efficient Insulation
- Energy-Efficient Roof
- Energy-Efficient Thermostat
- Integrated Pest Management
Schools
- Hamlin Elementary School
- Hamlin Middle School
- Horizon High School
Utilities
- Central Heating and Cooling System
- Heat Pump System
- Thermostat
- Underground Utilities
- High-Efficiency Water Heater
- High Speed Internet
Listing and Financial Details
- Residential Lease
- Security Deposit $3,200
- Property Available on 11/20/25
- Tenant pays for cleaning fee
- The owner pays for grounds care, internet, management, trash collection
- 12-Month Minimum Lease Term
- $95 Application Fee
- 1 to 2-Year Minimum Lease Term
- Assessor Parcel Number 20-23-27-6115-01-240
Community Details
Overview
- Property has a Home Owners Association
- Folio Association Management Association, Phone Number (407) 327-5824
- Built by DRB Group
- Parkview At Hamlin Subdivision, Lantana Floorplan
Recreation
- Community Playground
Pet Policy
- Pets Allowed
Security
- Fire and Smoke Detector
Map
Source: Stellar MLS
MLS Number: S5138965
APN: 20-2327-6115-01-240
- 15058 Grove Lake Dr
- 15046 Grove Lake Dr
- 15052 Grove Lake Dr
- 5789 Citrus Park Dr
- 5783 Citrus Park Dr
- 15262 Groveside Rd
- 5771 Citrus Park Dr
- 5765 Citrus Park Dr
- Lantana End Unit Plan at Parkview at Hamlin
- Lantana Plan at Parkview at Hamlin
- 15375 Hamlin Park Dr
- Haines II Plan at Parkview at Hamlin
- Haines II End Unit Plan at Parkview at Hamlin
- 15429 Hamlin Park Dr
- 15447 Hamlin Park Dr
- 5220 Lake Washington St
- 15148 Lake Bessie Loop
- 16302 Hamlin Hills Rd
- 6355 Glory Bower Dr
- 16284 Hamlin View St
- 15399 Hamlin Park Dr
- 15465 Hamlin Park Dr
- 15100 Free Range Run
- 5324 Lake Virginia St
- 5795 Citrus Village Blvd
- 15373 Lake Killarney Ct
- 16302 Hamlin Hills Rd
- 15467 Sugar Citrus Dr
- 15479 Sugar Citrus Dr
- 15247 Lake Lamonia St
- 15491 Sugar Citrus Dr
- 16956 Hamlin View St
- 6024 Glory Bower Dr
- 5382 Bowman Dr
- 14012 Shoreside Way
- 7000 Kiran Patel Dr
- 4624 Prairie Creek St
- 16324 Silver Grove Blvd
- 7531 Mandarin Grove Way
- 16508 Silver Brook Way
