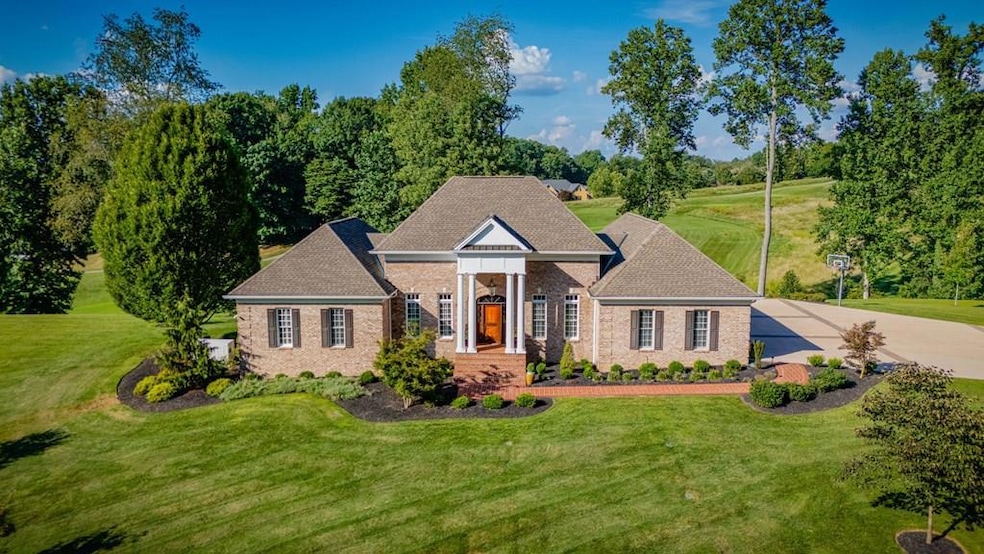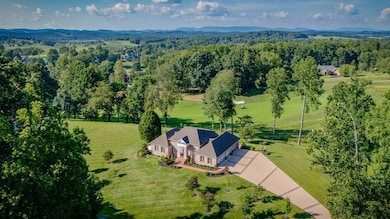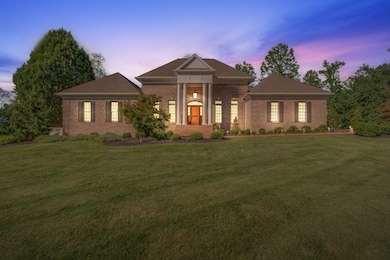
15085 Washington Way Bristol, VA 24202
Estimated payment $9,566/month
Highlights
- Popular Property
- Mature Trees
- Deck
- High Point Elementary School Rated A-
- Wolf Appliances
- Traditional Architecture
About This Home
EXCEPTIONAL RESIDENCE IN THE VIRGINIAN GOLF CLUB, the region's most sought-after gated golf community!! This home offers more than refined living—it represents craftsmanship and quality that would be difficult to replicate in today's market. A rare chance to own 2.09 acres overlooking the 4th fairway, this 5,513 sq. ft. residence combines timeless construction, thoughtful updates, and lifestyle features that set it apart. A welcoming foyer leads to elegant dining and living areas, while the great room is anchored by an inviting stone gas-log fireplace. The gourmet kitchen is a showcase for entertaining and everyday living with luxury-grade Sub-Zero, Wolf, and Cove appliances, granite counters, and a spacious island. A main-level deck offers sweeping views of the fairway and mountains, perfect for enjoying morning coffee or sunsets. The primary suite offers a spa-like bath and a custom walk-in closet designed for exceptional storage and organization. A guest suite with private bath and walk-in closet ensures comfort for visitors. Upstairs, two bedrooms and a full bath provide additional flexibility. The walk-out lower level offers versatility with a media room, office/game room, and a bedroom that can also serve as a fitness room. A stunning wine bar is the centerpiece of this level, complete with two Sub-Zero column wine coolers, refrigerator and freezer drawers, and a dishwasher, enhanced by new flooring. For future convenience, the design also allows for the possibility of adding an elevator. Outdoor living defines this home with an expansive patio designed as a resort-style destination. Anchored by a gas firepit and ambient lighting, the outdoor kitchen is unmatched in design and quality. Features include Sub-Zero refrigerator drawers, icemaker, dishwasher, Wolf gas grill with side burner, warming drawer, kegerator, and outdoor TV—perfect for gatherings, large or small. This residence blends timeless appeal with special features that make it truly one-of-a-kind!!
Listing Agent
BHHS Jones Property Group TN Brokerage Phone: 4239894100 License #0225271559 Listed on: 09/30/2025

Home Details
Home Type
- Single Family
Est. Annual Taxes
- $4,239
Year Built
- Built in 2000
Lot Details
- 2.09 Acre Lot
- Lot Dimensions are 470 x 201 x 260 x 338
- Lot Has A Rolling Slope
- Sprinkler System
- Mature Trees
- Property is zoned R1
HOA Fees
- $280 Monthly HOA Fees
Parking
- 3 Car Attached Garage
- Garage Door Opener
- Open Parking
Home Design
- Traditional Architecture
- Brick Exterior Construction
- Permanent Foundation
- Block Foundation
- Fire Rated Drywall
- Shingle Roof
- Metal Roof
- HardiePlank Type
- Plaster
Interior Spaces
- 5,513 Sq Ft Home
- 3-Story Property
- Wet Bar
- Tray Ceiling
- Ceiling Fan
- Gas Log Fireplace
- Stone Fireplace
- Insulated Windows
- Window Treatments
- Property Views
Kitchen
- Oven
- Range Hood
- Microwave
- Dishwasher
- Wolf Appliances
- Disposal
Flooring
- Carpet
- Tile
Bedrooms and Bathrooms
- 5 Bedrooms | 2 Main Level Bedrooms
- Walk-In Closet
- Bathroom on Main Level
Laundry
- Laundry on main level
- Dryer
- Washer
Basement
- Walk-Out Basement
- Basement Fills Entire Space Under The House
- Interior and Exterior Basement Entry
Home Security
- Intercom
- Fire and Smoke Detector
Outdoor Features
- Deck
- Covered Patio or Porch
- Exterior Lighting
Schools
- High Point Elementary School
- Wallace Middle School
- John S Battle High School
Utilities
- Forced Air Heating and Cooling System
- Heating System Uses Natural Gas
- Natural Gas Connected
- Gas Water Heater
- High Speed Internet
- Cable TV Available
Community Details
- Association fees include road maintenance
- Virginian Subdivision
Listing and Financial Details
- Tax Lot 63
Map
Home Values in the Area
Average Home Value in this Area
Tax History
| Year | Tax Paid | Tax Assessment Tax Assessment Total Assessment is a certain percentage of the fair market value that is determined by local assessors to be the total taxable value of land and additions on the property. | Land | Improvement |
|---|---|---|---|---|
| 2025 | $4,485 | $985,900 | $161,400 | $824,500 |
| 2024 | $4,485 | $747,500 | $154,800 | $592,700 |
| 2023 | $4,485 | $747,500 | $154,800 | $592,700 |
| 2022 | $4,456 | $742,700 | $150,000 | $592,700 |
| 2021 | $4,416 | $737,700 | $150,000 | $587,700 |
| 2019 | $4,399 | $698,300 | $150,000 | $548,300 |
| 2018 | $4,399 | $698,300 | $150,000 | $548,300 |
| 2017 | $4,399 | $698,300 | $150,000 | $548,300 |
| 2016 | $4,428 | $702,800 | $150,000 | $552,800 |
| 2015 | $4,428 | $702,800 | $150,000 | $552,800 |
| 2014 | $4,428 | $702,800 | $150,000 | $552,800 |
Property History
| Date | Event | Price | List to Sale | Price per Sq Ft | Prior Sale |
|---|---|---|---|---|---|
| 09/30/2025 09/30/25 | For Sale | $1,695,000 | +105.5% | $307 / Sq Ft | |
| 10/07/2020 10/07/20 | Sold | $825,000 | -8.3% | $160 / Sq Ft | View Prior Sale |
| 10/05/2020 10/05/20 | Pending | -- | -- | -- | |
| 05/27/2020 05/27/20 | For Sale | $899,850 | -- | $174 / Sq Ft |
Purchase History
| Date | Type | Sale Price | Title Company |
|---|---|---|---|
| Deed | $100,000 | Mumpower Title | |
| Warranty Deed | $825,000 | None Available |
About the Listing Agent
Melissa's Other Listings
Source: Southwest Virginia Association of REALTORS®
MLS Number: 103592
APN: 163E1-1-27
- TBD Stonewall Ridge Unit Lot 34
- TBD Stonewall Ridge Unit Lot 36
- TBD Stonewall Ridge Unit Lot 32
- TBD Stonewall Ridge Unit Lot 31
- TBD Stonewall Ridge
- TBD Stonewall Ridge Unit Lot 23
- TBD Stonewall Ridge Unit Lot 24
- 15951 Summer Place
- 14457 Highlands Trail
- 14456 Highlands Trail
- TBD Virginia Trail Bristol Lot #4
- Lot #113 Springview Ridge
- 14775 Washington Way Unit Lot 225
- TBD Old Barn Place
- 14737 Washington Way
- TBD Washington Way Unit # Lot 202
- TBD Washington Way Unit # Lot 205
- TBD Washington Way Unit # Lot 204
- TBD Washington Way Unit # Lot 203
- TBD Washington Way Unit # Lot 192
- 134 Salem Dr
- 288 Robin Cir
- 302 Northwinds Dr
- 182 Oakcrest Cir
- 261 Cheyenne Rd
- 1225 Carriage Cir Unit 203
- 17041 Wilby Ln
- 201 Springdale Rd
- 1418 Mckinley Ave
- 837 E State St
- 1214 Golf St
- 750 Lakeview St
- 720 Florida Ave
- 17461 Griffey Ln
- 283 Alpine Dr
- 125 Sierra Place
- 1001 Virginia Ave
- 1028 Pennsylvania Ave
- 11 Birch St
- 630 Broad St Unit 2






