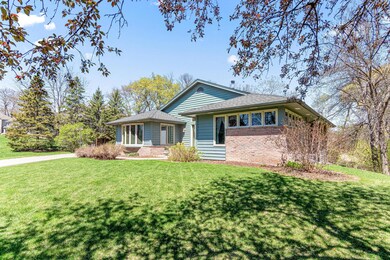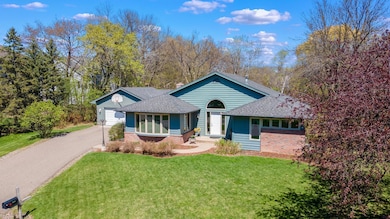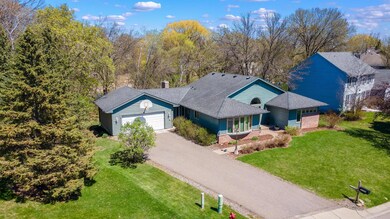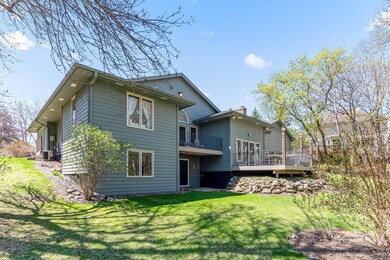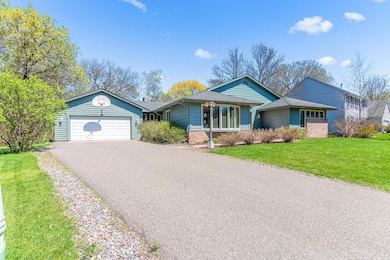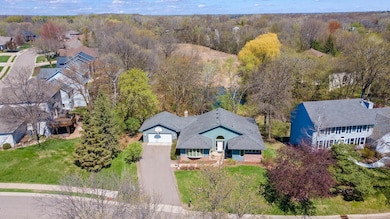Estimated payment $3,434/month
Total Views
16,540
4
Beds
3.5
Baths
3,696
Sq Ft
$147
Price per Sq Ft
Highlights
- Wood Burning Stove
- 2 Fireplaces
- Game Room
- Basswood Elementary School Rated A-
- No HOA
- 2 Car Attached Garage
About This Home
Location, location, location! This 4-bedroom home features 3 bedrooms on the main level and convenient main-level laundry. Enjoy updated paint, kitchen, beautiful bamboo flooring, a cozy wood-burning fireplace, and a charming cast iron gas stove. Outdoor living shines with two spacious decks, a hot tub, and a private lot. All just minutes from schools and parks!
Home Details
Home Type
- Single Family
Est. Annual Taxes
- $6,728
Year Built
- Built in 1988
Lot Details
- 0.36 Acre Lot
- Lot Dimensions are 96x165x105x155
- Many Trees
Parking
- 2 Car Attached Garage
Home Design
- Wood Siding
- Metal Siding
Interior Spaces
- 1-Story Property
- Wet Bar
- 2 Fireplaces
- Wood Burning Stove
- Wood Burning Fireplace
- Family Room
- Living Room
- Dining Room
- Game Room
- Storage Room
Kitchen
- Range
- Microwave
- Dishwasher
Bedrooms and Bathrooms
- 4 Bedrooms
Laundry
- Laundry Room
- Dryer
- Washer
Finished Basement
- Walk-Out Basement
- Basement Fills Entire Space Under The House
- Basement Storage
- Natural lighting in basement
Utilities
- Forced Air Heating and Cooling System
Community Details
- No Home Owners Association
- Fish Lake West 7 Subdivision
Listing and Financial Details
- Assessor Parcel Number 3311922130040
Map
Create a Home Valuation Report for This Property
The Home Valuation Report is an in-depth analysis detailing your home's value as well as a comparison with similar homes in the area
Home Values in the Area
Average Home Value in this Area
Tax History
| Year | Tax Paid | Tax Assessment Tax Assessment Total Assessment is a certain percentage of the fair market value that is determined by local assessors to be the total taxable value of land and additions on the property. | Land | Improvement |
|---|---|---|---|---|
| 2024 | $7,513 | $573,300 | $155,700 | $417,600 |
| 2023 | $7,091 | $561,600 | $140,800 | $420,800 |
| 2022 | $6,244 | $576,800 | $139,000 | $437,800 |
| 2021 | $6,127 | $484,600 | $115,900 | $368,700 |
| 2020 | $6,117 | $467,000 | $104,400 | $362,600 |
| 2019 | $6,202 | $442,700 | $95,400 | $347,300 |
| 2018 | $5,702 | $424,000 | $92,900 | $331,100 |
| 2017 | $5,343 | $364,800 | $91,500 | $273,300 |
| 2016 | $5,110 | $344,000 | $76,500 | $267,500 |
| 2015 | $5,237 | $342,900 | $81,500 | $261,400 |
| 2014 | -- | $311,300 | $68,500 | $242,800 |
Source: Public Records
Property History
| Date | Event | Price | List to Sale | Price per Sq Ft |
|---|---|---|---|---|
| 10/22/2025 10/22/25 | Pending | -- | -- | -- |
| 09/15/2025 09/15/25 | Price Changed | $545,000 | -5.2% | $147 / Sq Ft |
| 07/09/2025 07/09/25 | Price Changed | $575,000 | -1.7% | $156 / Sq Ft |
| 06/13/2025 06/13/25 | Price Changed | $585,000 | -1.7% | $158 / Sq Ft |
| 05/07/2025 05/07/25 | For Sale | $595,000 | -- | $161 / Sq Ft |
Source: NorthstarMLS
Source: NorthstarMLS
MLS Number: 6715149
APN: 33-119-22-13-0040
Nearby Homes
- 6583 Lanewood Ln N
- 15097 67th Place N
- 6386 Minnesota Ln N
- 6363 Juneau Ln N
- 6848 Polaris Ln N
- 6724 Timber Crest Dr
- 6986 Orchid Ln N
- 6510 Glacier Ln N
- 6258 Fernbrook Ln N
- 14190 Sunnyslope Dr
- 13940 64th Ave N
- 6225 Vicksburg Ln N
- 6170 Dallas Ln N
- 6979 Weston Ln N
- 6336 Yuma Ln N
- 7082 Weston Ln N
- 7094 Weston Ln N
- 16370 62nd Place N
- 16497 64th Ave N
- 6413 Archer Ln N

