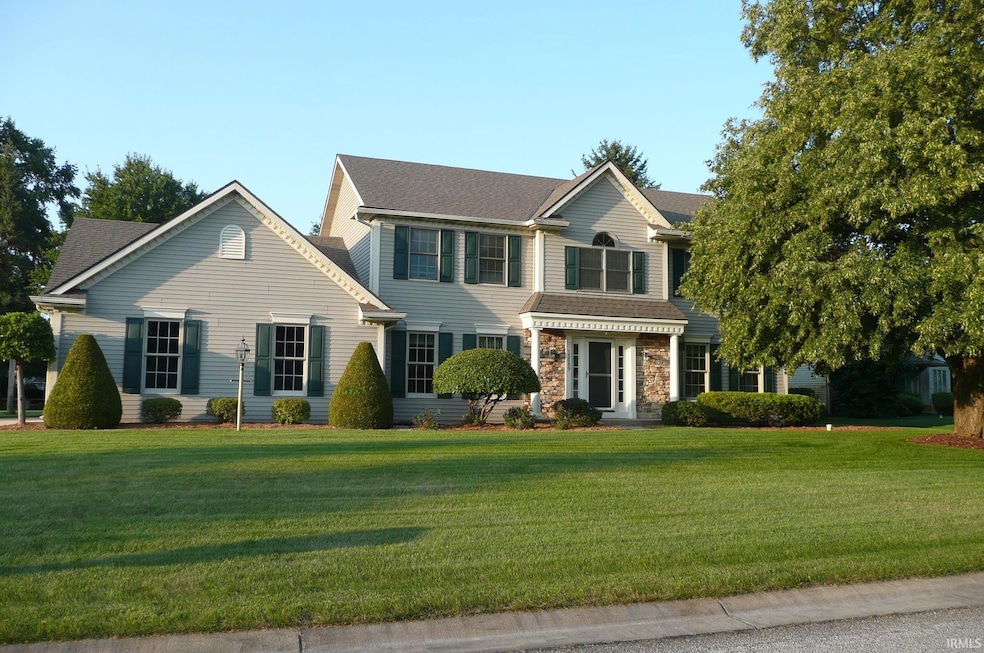
15089 Tramore Ct Granger, IN 46530
Granger NeighborhoodEstimated payment $2,750/month
Highlights
- Wood Flooring
- Formal Dining Room
- Enclosed Patio or Porch
- Prairie Vista Elementary School Rated A
- Cul-De-Sac
- 3 Car Attached Garage
About This Home
Waterford Green subdivision in Penn Harris-Madison school district. This four bedroom, two and a half bathroom two story is a Century-Built gem. Clean as a pin, on a great cul-de-sac location. Very nice yard, both front and back. Three car garage with side load design. Hardwood floored entry with formal living room and dining room. Large family room with built-ins and fireplace. Eat in kitchen with sliding door to 14x14 three seasons porch overlooking patio and nature's best. Kitchen with ample counter space and island. Four bedrooms upstairs and two full baths. Primary bedroom with walk-in closet and bathroom with double sinks, tub, and shower. All bedrooms are large. Finished basement with second family room plus office or game room or media area. Plenty of storage and a workshop space. A great place to call home.
Home Details
Home Type
- Single Family
Est. Annual Taxes
- $3,414
Year Built
- Built in 1994
Lot Details
- 0.47 Acre Lot
- Lot Dimensions are 118x173
- Cul-De-Sac
- Irrigation
HOA Fees
- $15 Monthly HOA Fees
Parking
- 3 Car Attached Garage
Home Design
- Poured Concrete
- Stone Exterior Construction
- Vinyl Construction Material
Interior Spaces
- 2-Story Property
- Gas Log Fireplace
- Formal Dining Room
- Laundry on main level
- Finished Basement
Kitchen
- Eat-In Kitchen
- Disposal
Flooring
- Wood
- Carpet
- Vinyl
Bedrooms and Bathrooms
- 4 Bedrooms
Outdoor Features
- Enclosed Patio or Porch
Schools
- Prairie Vista Elementary School
- Schmucker Middle School
- Penn High School
Utilities
- Central Air
- Heating System Uses Gas
- Private Company Owned Well
- Well
- Septic System
- Cable TV Available
Community Details
- Waterford Green Subdivision
Listing and Financial Details
- Assessor Parcel Number 71-04-15-431-005.000-011
Map
Home Values in the Area
Average Home Value in this Area
Tax History
| Year | Tax Paid | Tax Assessment Tax Assessment Total Assessment is a certain percentage of the fair market value that is determined by local assessors to be the total taxable value of land and additions on the property. | Land | Improvement |
|---|---|---|---|---|
| 2024 | $3,348 | $426,100 | $79,300 | $346,800 |
| 2023 | $3,300 | $383,700 | $79,300 | $304,400 |
| 2022 | $3,607 | $371,900 | $79,300 | $292,600 |
| 2021 | $3,325 | $327,700 | $60,700 | $267,000 |
| 2020 | $2,993 | $298,400 | $55,300 | $243,100 |
| 2019 | $2,936 | $292,500 | $50,400 | $242,100 |
| 2018 | $2,763 | $281,900 | $48,200 | $233,700 |
| 2017 | $2,831 | $277,500 | $48,200 | $229,300 |
| 2016 | $2,855 | $277,500 | $48,200 | $229,300 |
| 2014 | $2,430 | $231,400 | $23,300 | $208,100 |
| 2013 | $2,595 | $233,900 | $23,300 | $210,600 |
Property History
| Date | Event | Price | Change | Sq Ft Price |
|---|---|---|---|---|
| 08/09/2025 08/09/25 | Pending | -- | -- | -- |
| 08/08/2025 08/08/25 | For Sale | $447,500 | -- | $150 / Sq Ft |
Purchase History
| Date | Type | Sale Price | Title Company |
|---|---|---|---|
| Warranty Deed | -- | -- |
Similar Homes in the area
Source: Indiana Regional MLS
MLS Number: 202531495
APN: 71-04-15-431-005.000-011
- 15212 Longford Dr
- 14875 Cranford Ct
- 51804 Ridgetop Dr
- 16855 Brick Rd
- V/L Brick Rd Unit 2
- 14695 Wheaton Dr
- 14860 Brick Rd
- 51790 Sulkey Ct
- 14465 Willow Bend Ct
- 15258 Kerlin Dr
- 15711 Lake Forest Ct
- 51555 Caledonian Dr
- 51436 Turnwood Ln
- 15711 Durham Way
- 51930 Westgate Dr
- 15360 Monterosa Dr
- 50916 Stone Hill Ct
- 15830 Ashville Ln
- 50933 Sharpstone Ct
- 51727 Salem Meadows Lot 15 Dr Unit 15






