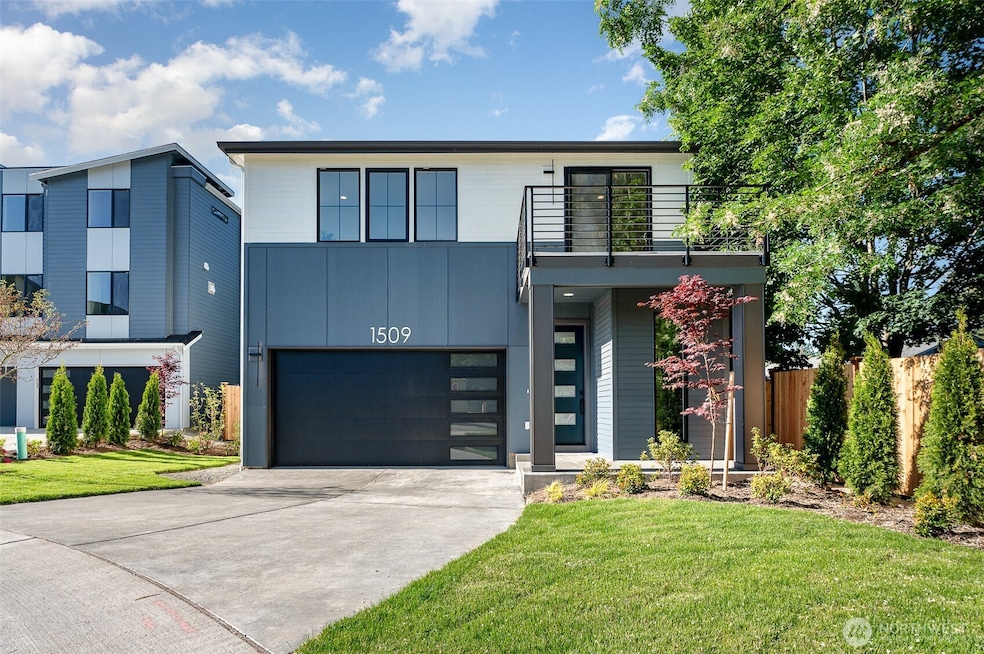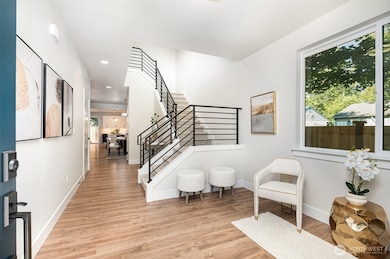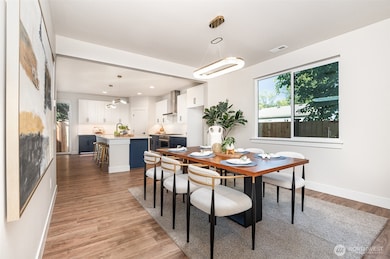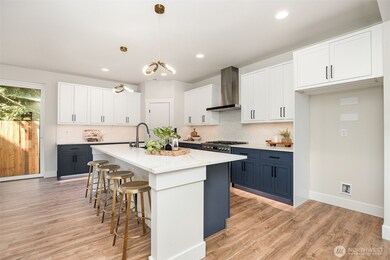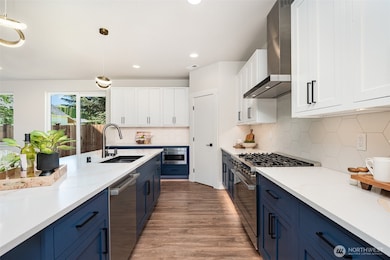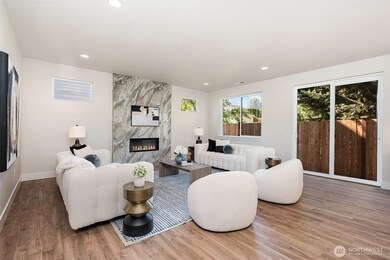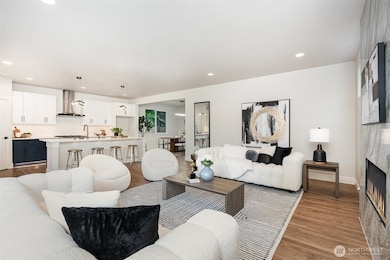1509 243rd Place SW Unit 1 Bothell, WA 98021
Queensborough-Brentwood NeighborhoodEstimated payment $9,013/month
Highlights
- New Construction
- Contemporary Architecture
- Vaulted Ceiling
- Lockwood Elementary School Rated A
- Property is near public transit
- Hydromassage or Jetted Bathtub
About This Home
MSR Communities stuns again with it's newest community Shelton Grove offering the best value in Bothell. Lot 1 is an impressive 5-bed, 3.75-bath model home that blends luxury & livability in a quiet cul-de-sac. Nestled in a serene, sun-filled setting, it offers exceptional space, style, and privacy. Enjoy soaring 9' ceilings, oversized windows, and an efficient heat pump. Chef’s kitchen features Bosch 6-burner range, premium hood, quartz counters, walk-in pantry, toe-kick and under-cabinet lighting. Water & scratch-proof LVP, high-end carpet, floor-to-ceiling tiled fireplace, and formal dining room. Main-floor junior suite, loft, EV charging, and fenced yard. Northshore SD. Rates as low as 3.375% with 2/1 Buydown! Buyer Registration Policy.
Source: Northwest Multiple Listing Service (NWMLS)
MLS#: 2453199
Open House Schedule
-
Saturday, December 27, 202512:00 to 3:00 pm12/27/2025 12:00:00 PM +00:0012/27/2025 3:00:00 PM +00:00Add to Calendar
-
Sunday, December 28, 202512:00 to 3:00 pm12/28/2025 12:00:00 PM +00:0012/28/2025 3:00:00 PM +00:00Add to Calendar
Property Details
Home Type
- Co-Op
Year Built
- Built in 2025 | New Construction
Lot Details
- South Facing Home
- Sprinkler System
- Private Yard
HOA Fees
- $100 Monthly HOA Fees
Parking
- 2 Car Garage
Home Design
- Contemporary Architecture
- Composition Roof
- Wood Siding
- Stone Siding
- Cement Board or Planked
- Wood Composite
- Stone
Interior Spaces
- 3,026 Sq Ft Home
- 2-Story Property
- Vaulted Ceiling
- Electric Fireplace
- Insulated Windows
- Electric Dryer
Kitchen
- Gas Oven or Range
- Stove
- Microwave
- Ice Maker
- Dishwasher
- Disposal
Flooring
- Carpet
- Ceramic Tile
- Vinyl Plank
Bedrooms and Bathrooms
- Walk-In Closet
- Bathroom on Main Level
- Hydromassage or Jetted Bathtub
Outdoor Features
- Balcony
Location
- Property is near public transit
- Property is near a bus stop
Schools
- Lockwood Elementary School
- Kenmore Middle School
- Bothell High School
Utilities
- Forced Air Heating and Cooling System
- High Efficiency Heating System
- Heat Pump System
- Water Heater
Listing and Financial Details
- Assessor Parcel Number 01241800000100
Community Details
Overview
- Association fees include common area maintenance
- 9 Units
- Msr Carter Homes 9 Association
- Shelton Grove Condos
- Bothell Subdivision
Pet Policy
- Pets Allowed
Map
Home Values in the Area
Average Home Value in this Area
Property History
| Date | Event | Price | List to Sale | Price per Sq Ft |
|---|---|---|---|---|
| 11/22/2025 11/22/25 | Price Changed | $1,424,950 | -1.7% | $471 / Sq Ft |
| 11/07/2025 11/07/25 | For Sale | $1,449,950 | -- | $479 / Sq Ft |
Source: Northwest Multiple Listing Service (NWMLS)
MLS Number: 2453199
- 1515 243rd Place SW Unit A
- 1524 243rd Place SW Unit B
- 24328 Carter Rd Unit 4A
- 1121 244th St SW Unit 44
- 1121 244th St SW Unit 19
- 1121 244th St SW Unit 11
- 1121 244th St SW Unit 66
- 1119 Park Cir
- 24004 10th Place W
- 6226 NE 198th St
- 23708 Locust Way Unit 65
- 23708 Locust Way Unit 29
- 23708 Locust Way Unit 9
- 23708 Locust Way Unit 23
- 24115 22nd Place W
- 23520 20th Ave W
- 23518 20th Ave W
- 722 Wandering Creek Dr
- 931 236th Place SW
- 20343 75th Ave NE
- 405 240th St SW
- 18930 68th Ave NE
- 19749 53rd Ave NE
- 18249 73rd Ave NE
- 6711 NE 182nd St
- 18151 68th Ave NE
- 18235 73rd Ave NE
- 7206 NE 182nd St
- 18223 73rd Ave NE
- 6121 NE 175th St Unit A-402
- 22026 3rd Place W
- 17525 80th Ave NE
- 4208 236th St SW
- 16636 Juanita Dr NE
- 9627 NE 195th Cir
- 19404 Bothell Way NE Unit B304
- 9611 NE 191st St
- 17253 44th Ave NE
- 1630 228th St SE
- 18305 96th Ave NE
