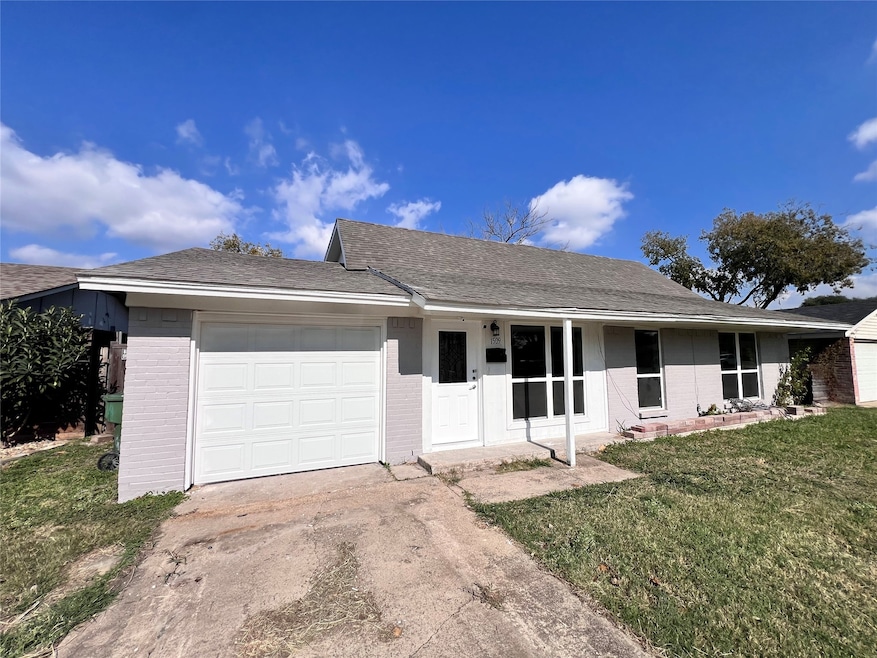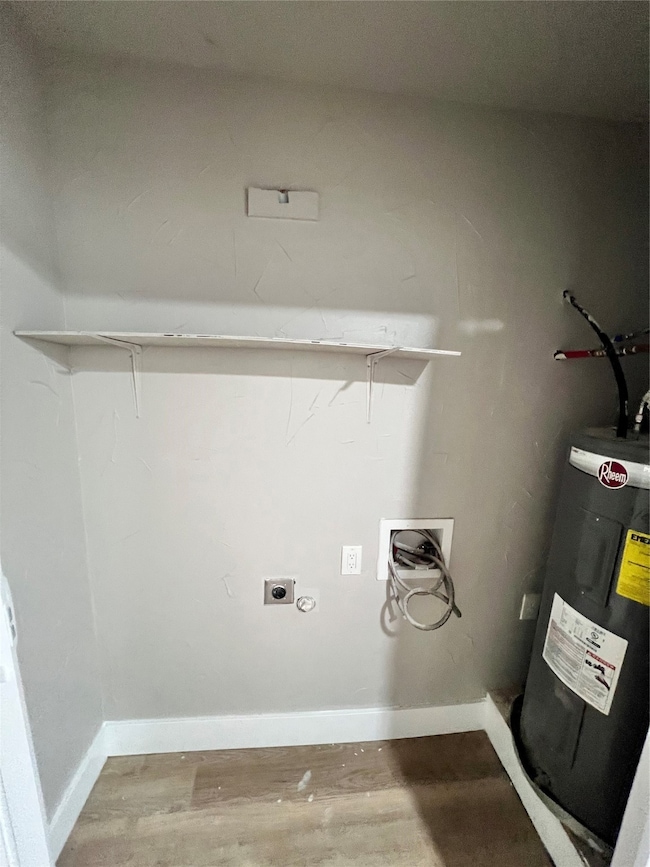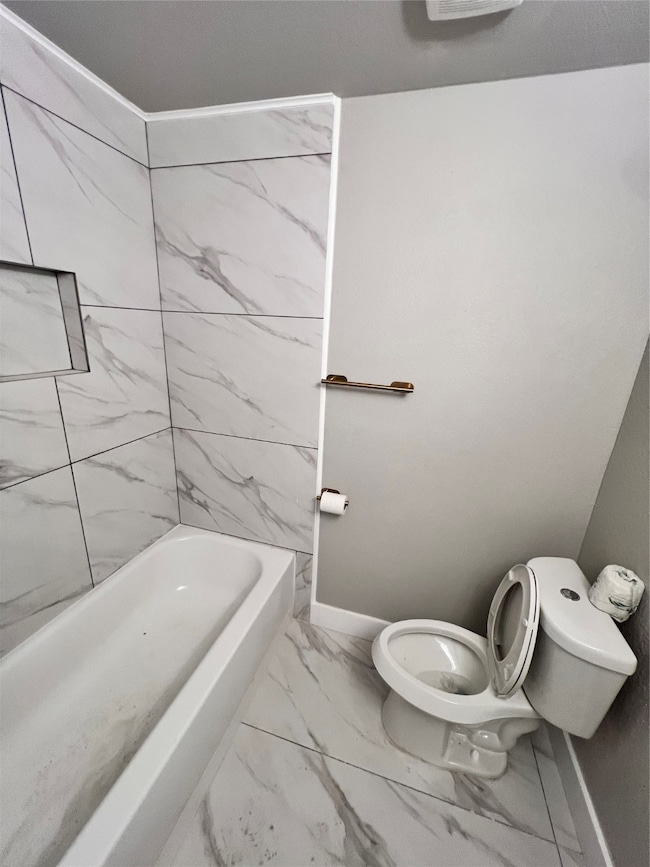1509 Archery Ln Garland, TX 75044
Holford NeighborhoodHighlights
- Vaulted Ceiling
- 1 Car Attached Garage
- Dogs Allowed
About This Home
Beautiful home with an open concept featuring 3 beds, 2 baths & 1 car attached garage. Fresth paint, new floor. Home includes hardwood floors throughout, sliding patio door, vaulted ceiling in Living room, 2 Bedrooms upstairs and 2 bedrooms downstairs. Large backyard with gate access to alley if needed. Applicants must earn three times the rent to qualify. No eviction judgments and, or unlawful detainers.
Listing Agent
EXP REALTY Brokerage Phone: 469-879-7507 License #0660341 Listed on: 11/21/2025

Home Details
Home Type
- Single Family
Est. Annual Taxes
- $6,480
Year Built
- Built in 1968
Lot Details
- 7,187 Sq Ft Lot
Parking
- 1 Car Attached Garage
- Alley Access
Interior Spaces
- 1,504 Sq Ft Home
- 2-Story Property
- Vaulted Ceiling
Kitchen
- Electric Oven
- Electric Range
- Dishwasher
- Disposal
Bedrooms and Bathrooms
- 4 Bedrooms
- 2 Full Bathrooms
Schools
- Choice Of Elementary School
- Choice Of High School
Utilities
- Electric Water Heater
- Cable TV Available
Listing and Financial Details
- Residential Lease
- Property Available on 11/21/25
- Tenant pays for all utilities, electricity, exterior maintenance, grounds care, insurance, water
- Legal Lot and Block 12 / 6
- Assessor Parcel Number 26267500060120000
Community Details
Overview
- Holiday Park North Sec 01 Subdivision
Pet Policy
- Limit on the number of pets
- Pet Size Limit
- Dogs Allowed
Map
Source: North Texas Real Estate Information Systems (NTREIS)
MLS Number: 21116184
APN: 26267500060120000
- 1510 Archery Ln
- 1433 Wagon Wheel Rd
- 1722 Plantation Rd
- 1525 Trowbridge St
- 1609 Running River Rd
- 1801 Plantation Rd
- 1801 Homestead Place
- 1813 Plantation Rd
- 1818 Plantation Rd
- 1817 Guildford St
- 921 Bromwich St
- 1814 Highbrook Ct
- 1822 Highbrook Ct
- 1808 Greenspring Cir
- 2037 Old Mill Run
- 1318 Westpark Dr
- 1914 Snowmass Ln
- 2902 Forest Park Dr
- 1722 Twin Court Place
- 2230 Meadow Glen Dr
- 2514 Old North Rd
- 1806 Plantation Rd
- 1621 Running River Rd
- 1810 Running River Rd
- 1810 Belt Line Rd
- 1814 Highbrook Ct
- 2217 Sylvan Dr
- 1301 Warwick St
- 3232 N Garland Ave
- 1802 Apollo Rd
- 2809 Green Oaks Dr
- 1609 San Antonio Ln
- 2261 W Buckingham Rd
- 3822 Citadel Dr
- 1601 Melrose St
- 3939 N Garland Ave Unit 4
- 3817 Brandon Park Dr
- 914 Bandera Ln
- 2046 N Shiloh Rd
- 707 W Buckingham Rd






