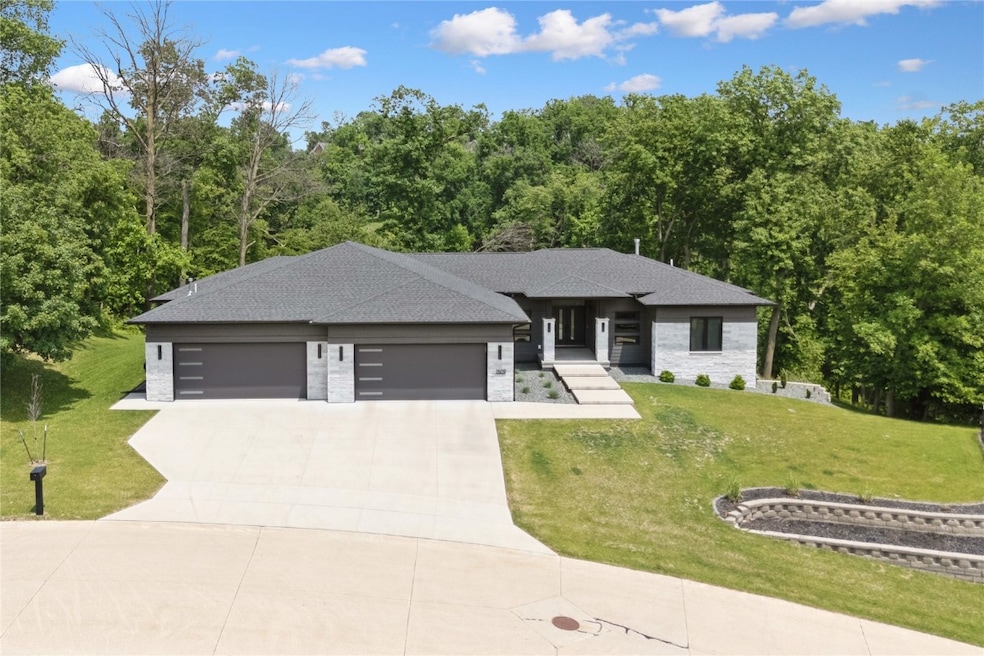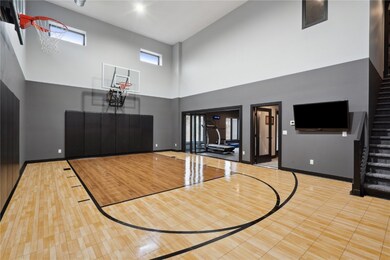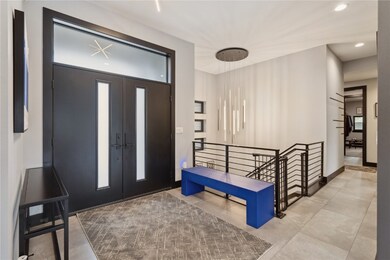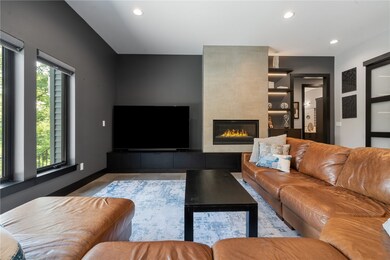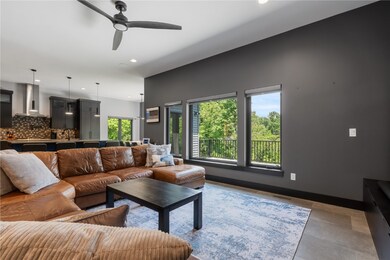1509 Aspen Cir SE Cedar Rapids, IA 52403
Estimated payment $7,096/month
Highlights
- Deck
- Recreation Room
- Radiant Floor
- Linn-Mar High School Rated A-
- Wooded Lot
- Great Room with Fireplace
About This Home
Enjoy your life in Keystone on Lakeside, in this ONE OF A KIND Executive Custom Built home! Perfectly situated in this exclusive neighborhood you are 7 minutes to downtown Cedar Rapids and only 20 minutes to downtown Iowa City. This stunning modern residence sits on over one professionally landscaped acre, backing to your private timbered backyard. Inside, you’ll find 5 spacious bedrooms, 5 bathrooms, sliding doors to a dedicated office or playroom, and an open, airy layout. Thoughtful design elements are found throughout, including tall ceilings, a wide trim package, and oversized nine-foot solid core wood doors, adding a sense of sophistication and craftsmanship. At the heart of the home is a chef’s kitchen which features a premium gas range and appliance package, complete with pot filler, custom cabinetry, Quartz counters, tiled backsplash, and a walk-in hidden pantry with electrical hookups. The well thought out primary ensuite includes heated tile flooring, a separate toilet room, a spa-style walk-in tiled shower with three shower heads, and a hidden floor drain for a sleek, modern finish. The spacious walk-in closet is conveniently accessible by a pocket door to the laundry room. The walkout lower level is a dream for entertaining, everyday living, AND hosting your club teams practices! You will be the envy of all with your own professional grade indoor 1⁄2 basketball court & workout room with golf simulator hookups—all designed for fun, fitness, and relaxation. The 24x14 workout room opens to the basketball court by pulling open the retractable glass doors. The home gymnasium has a wide variety of uses! Currently used as a basketball court, you could also use this "flex space" for pickleball, dodgeball, gymnastics, dance studio, hosting incredible parties and even convert this space to a movie theater. The possibilities are endless! A wet bar, built in gas fireplace with tiled surround and more can be found in the LL family room. Now to the garage...you will love the heated four-stall garage, complete with hot and cold-water spigots, floor drains, built-in cabinetry, and a central vac system with hose. Three Zones for HVAC, Whole home audio system, security system, central vac & more. This one-of-a-kind property blends modern design, premium amenities, and timeless comfort. Don't miss out on this very special home, it won't last long!
Home Details
Home Type
- Single Family
Est. Annual Taxes
- $18,331
Year Built
- Built in 2021
Lot Details
- 1.05 Acre Lot
- Cul-De-Sac
- Wooded Lot
HOA Fees
- $250 Monthly HOA Fees
Home Design
- Poured Concrete
- Frame Construction
- Vinyl Siding
- Siding
- Stone
Interior Spaces
- 1-Story Property
- Central Vacuum
- Wired For Sound
- Gas Fireplace
- Great Room with Fireplace
- Dining Area
- Den
- Recreation Room
- Radiant Floor
- Basement Fills Entire Space Under The House
- Home Security System
Kitchen
- Eat-In Kitchen
- Walk-In Pantry
- Range with Range Hood
- Microwave
- Dishwasher
- Disposal
Bedrooms and Bathrooms
- 5 Bedrooms
Laundry
- Laundry Room
- Laundry on main level
- Dryer
- Washer
Parking
- Attached Garage
- Heated Garage
- Garage Door Opener
Outdoor Features
- Deck
- Patio
Location
- City Lot
Schools
- Wilkins Elementary School
- Excelsior Middle School
- Linn Mar High School
Utilities
- Forced Air Zoned Heating and Cooling System
- Heating System Uses Gas
- Gas Water Heater
Community Details
- Built by K&A Homes
Listing and Financial Details
- Assessor Parcel Number 15183-01011-00000
Map
Home Values in the Area
Average Home Value in this Area
Tax History
| Year | Tax Paid | Tax Assessment Tax Assessment Total Assessment is a certain percentage of the fair market value that is determined by local assessors to be the total taxable value of land and additions on the property. | Land | Improvement |
|---|---|---|---|---|
| 2025 | $18,126 | $981,800 | $190,900 | $790,900 |
| 2024 | $6,900 | $993,100 | $190,900 | $802,200 |
| 2023 | $6,900 | $935,600 | $190,900 | $744,700 |
| 2022 | $2,668 | $301,900 | $150,700 | $151,200 |
| 2021 | $2,830 | $120,500 | $120,500 | $0 |
| 2020 | $2,830 | $120,500 | $120,500 | $0 |
| 2019 | $2,800 | $120,500 | $120,500 | $0 |
| 2018 | $2,680 | $120,500 | $120,500 | $0 |
| 2017 | $2,696 | $120,500 | $120,500 | $0 |
| 2016 | $2,696 | $120,500 | $120,500 | $0 |
| 2015 | $2,720 | $121,500 | $121,500 | $0 |
| 2014 | $2,720 | $279 | $279 | $0 |
| 2013 | $6 | $279 | $279 | $0 |
Property History
| Date | Event | Price | List to Sale | Price per Sq Ft | Prior Sale |
|---|---|---|---|---|---|
| 07/13/2025 07/13/25 | Price Changed | $999,000 | -2.9% | $197 / Sq Ft | |
| 06/02/2025 06/02/25 | Price Changed | $1,029,000 | -1.9% | $203 / Sq Ft | |
| 05/28/2025 05/28/25 | Price Changed | $1,049,000 | -2.8% | $207 / Sq Ft | |
| 05/20/2025 05/20/25 | Price Changed | $1,079,000 | -1.9% | $213 / Sq Ft | |
| 04/26/2025 04/26/25 | Price Changed | $1,099,999 | -2.2% | $217 / Sq Ft | |
| 04/05/2025 04/05/25 | For Sale | $1,125,000 | +941.7% | $222 / Sq Ft | |
| 04/15/2021 04/15/21 | Sold | $108,000 | -10.0% | -- | View Prior Sale |
| 12/15/2020 12/15/20 | Pending | -- | -- | -- | |
| 09/25/2020 09/25/20 | Price Changed | $120,000 | 0.0% | -- | |
| 09/25/2020 09/25/20 | For Sale | $120,000 | +11.1% | -- | |
| 08/10/2020 08/10/20 | Off Market | $108,000 | -- | -- | |
| 02/11/2020 02/11/20 | For Sale | $125,000 | -- | -- |
Purchase History
| Date | Type | Sale Price | Title Company |
|---|---|---|---|
| Warranty Deed | $984,000 | River Ridge Escrow | |
| Warranty Deed | $108,000 | None Available |
Mortgage History
| Date | Status | Loan Amount | Loan Type |
|---|---|---|---|
| Open | $787,185 | New Conventional | |
| Previous Owner | $495,000 | Future Advance Clause Open End Mortgage |
Source: Cedar Rapids Area Association of REALTORS®
MLS Number: 2502388
APN: 15183-01011-00000
- 2215 Timber Wolf Trail SE
- 1702 Timber Wolf Trail SE
- 5201 Broadlawn Dr SE
- 5207 Broadlawn Dr SE
- 6201 Lakeside Rd
- 416 Lawndale Dr SE
- 419 Green Valley Terrace SE
- 4930 Broadway Dr SE
- 4936 Broadway Dr SE
- 1004 Orrian Dr SE
- 266 Tomahawk Trail SE
- 270 Tomahawk Trail SE
- 5659 Wild Rye Ct SE
- 5658 Meadow Grass Cir SE
- 5750 Meadow Grass Cir SE
- 5638 Meadow Grass Cir SE
- 396 Red Fox Rd SE
- 6930 Hackberry Loop
- 73 Pumpkin Patch Blvd
- 72 Pumpkin Patch Blvd
- 2251 Pleasantview Dr
- 1390 Daleview Dr
- 1200 Meadowview Dr
- 1241 Grand Ave
- 1 Chapel Ridge Cir
- 330-340 29th St SE
- 4200 Armar Dr SE
- 4580 Tama St SE
- 255 38th Street Dr SE
- 850 Bridgit Ln SE
- 810-830 Bridgit Ln SE
- 2026 1st Ave NE
- 2274 5th Ave
- 210 32nd St NE
- 205 40th Street Dr SE
- 1107 7th Ave
- 140 40th Street Dr SE
- 1953 1st Ave SE Unit 202
- 648 Marion Blvd
- 2255 8th Ave Unit 2
