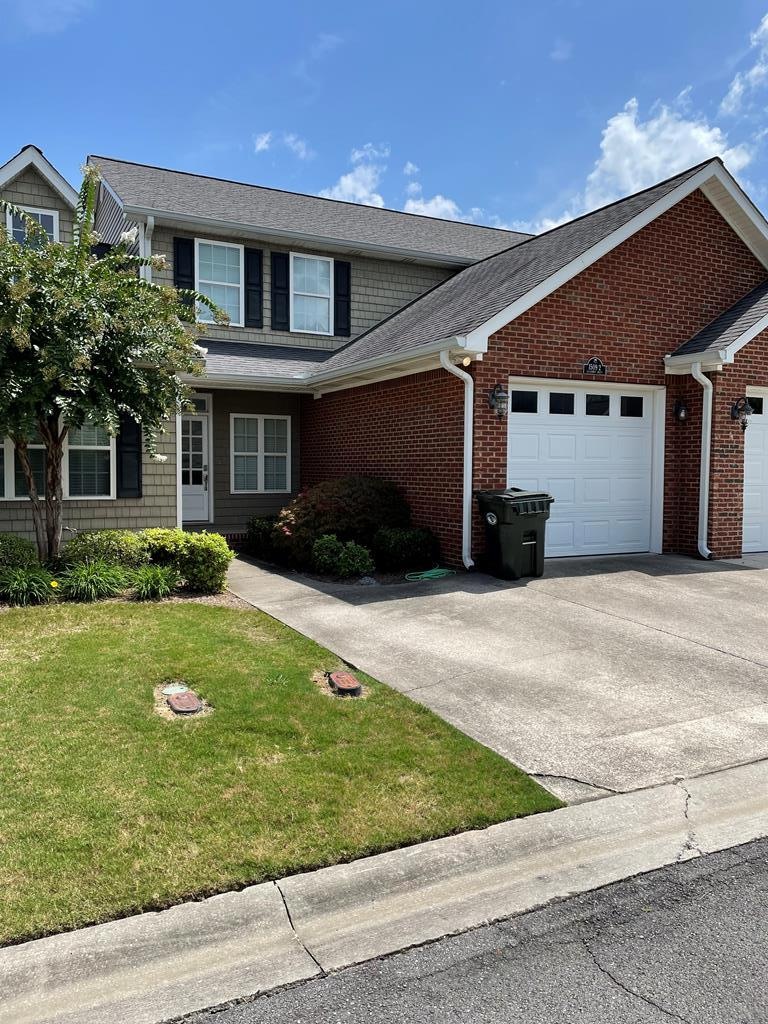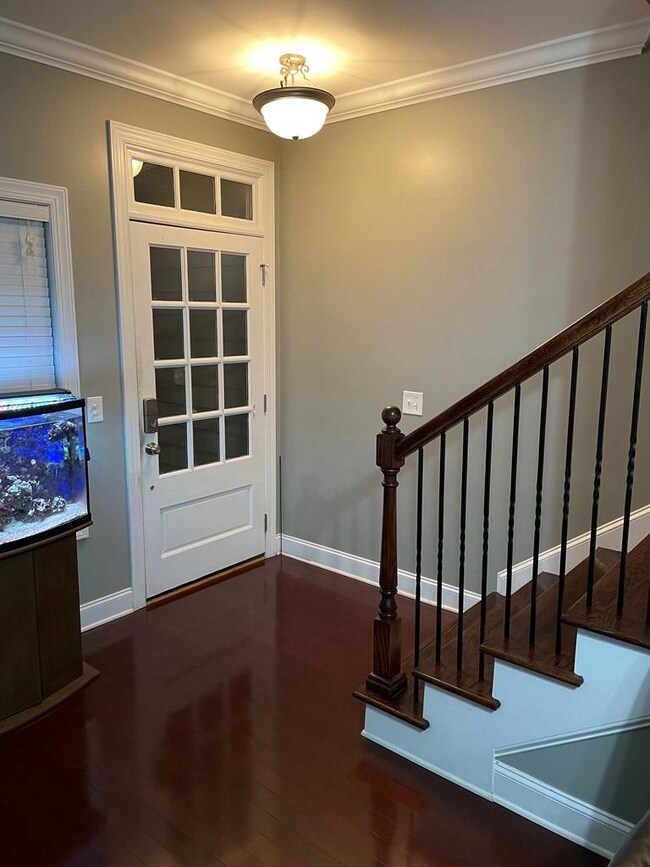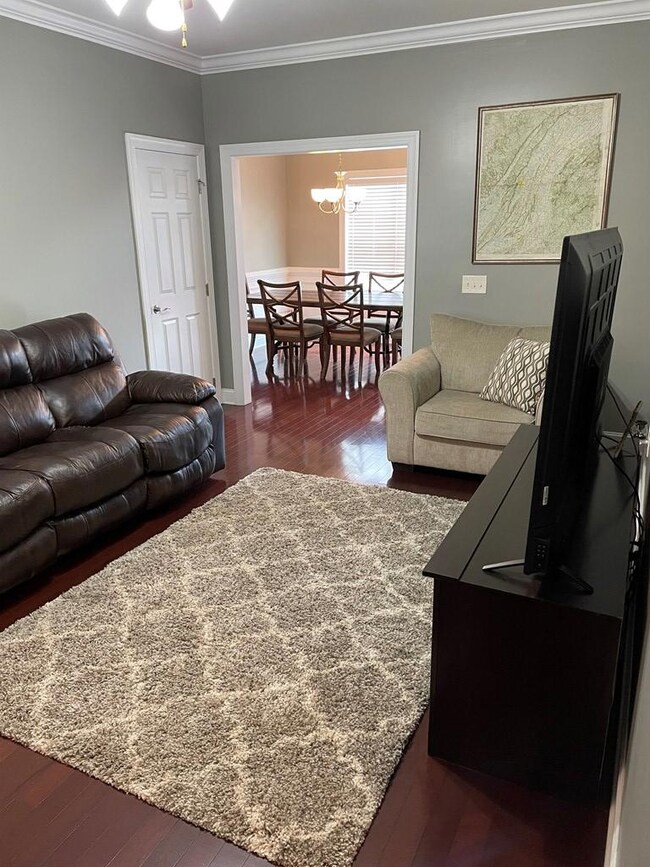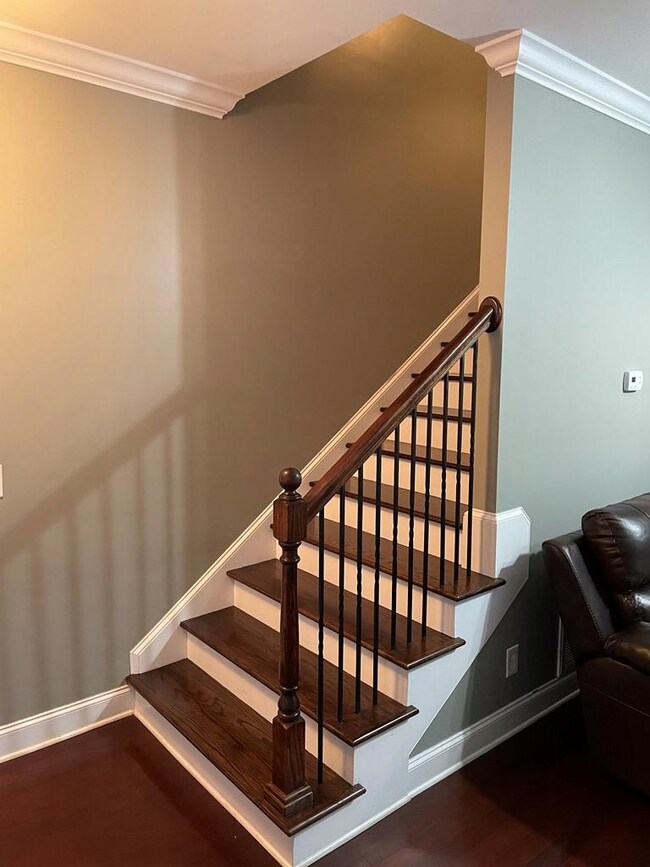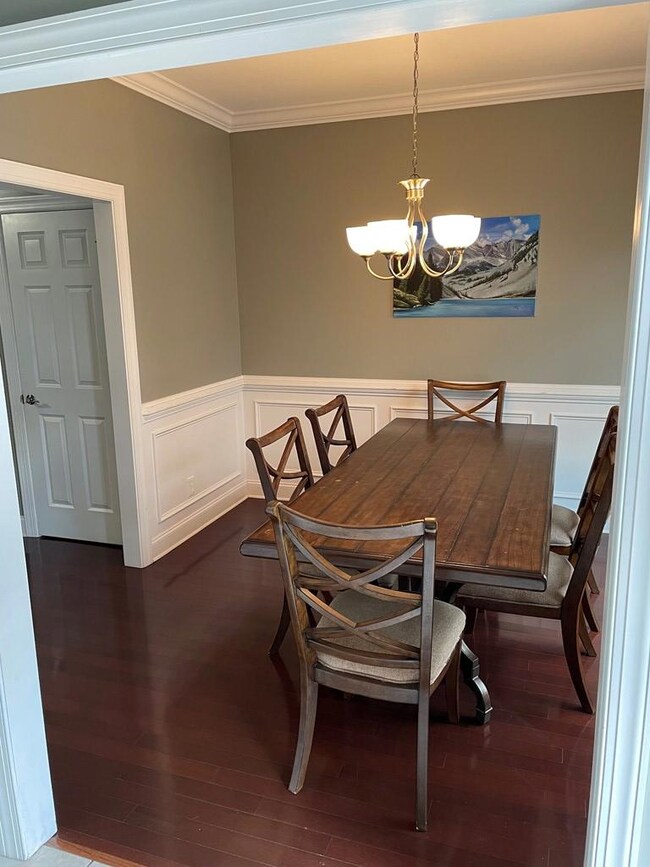
1509 Calloway Dr Dalton, GA 30721
Highlights
- Spa
- Wood Flooring
- Thermal Windows
- Deck
- Formal Dining Room
- 1 Car Attached Garage
About This Home
As of October 2021This is the one you've been waiting for! This immaculately kept 2 Bedroom 2.5 Bath with one car garage and large deck at Hammond Creek has all hard surfaces on the lower level including hardwood throughout the living room and dining room and tile extending throughout the spacious kitchen, pantry, and laundry. Upstairs you'll find 2 Bedrooms and 2 full Baths, including a huge master suite with double vanities, a jetted tub, separate shower, and walk-in closet. HVAC is less than 5 years old. Washer and dryer included in sale. Fresh paint and move in ready. This one won't last!
Last Agent to Sell the Property
St. Ives Realty License #296831 Listed on: 08/29/2021
Townhouse Details
Home Type
- Townhome
Est. Annual Taxes
- $1,723
Year Built
- Built in 2005
HOA Fees
- $150 Monthly HOA Fees
Parking
- 1 Car Attached Garage
- Open Parking
Home Design
- Architectural Shingle Roof
- Ridge Vents on the Roof
- Shake Siding
- Vinyl Siding
- Siding
Interior Spaces
- 2-Story Property
- Smooth Ceilings
- Ceiling Fan
- Thermal Windows
- Blinds
- Formal Dining Room
- Crawl Space
- Laundry Room
Kitchen
- Electric Oven or Range
- Built-In Electric Range
- Dishwasher
Flooring
- Wood
- Carpet
- Ceramic Tile
Bedrooms and Bathrooms
- 2 Bedrooms
- Primary bedroom located on second floor
- Walk-In Closet
- 3 Bathrooms
- Dual Vanity Sinks in Primary Bathroom
- Spa Bath
- Separate Shower
Outdoor Features
- Spa
- Deck
Utilities
- Central Heating and Cooling System
- Heat Pump System
- Electric Water Heater
- Cable TV Available
Listing and Financial Details
- Assessor Parcel Number 1214102075
- Seller Concessions Not Offered
Community Details
Overview
- Hammond Creek Subdivision
Recreation
- Community Pool
Ownership History
Purchase Details
Home Financials for this Owner
Home Financials are based on the most recent Mortgage that was taken out on this home.Purchase Details
Home Financials for this Owner
Home Financials are based on the most recent Mortgage that was taken out on this home.Purchase Details
Home Financials for this Owner
Home Financials are based on the most recent Mortgage that was taken out on this home.Purchase Details
Similar Homes in Dalton, GA
Home Values in the Area
Average Home Value in this Area
Purchase History
| Date | Type | Sale Price | Title Company |
|---|---|---|---|
| Warranty Deed | $185,000 | -- | |
| Warranty Deed | $142,500 | -- | |
| Limited Warranty Deed | $123,500 | -- | |
| Deed | $132,000 | -- |
Mortgage History
| Date | Status | Loan Amount | Loan Type |
|---|---|---|---|
| Previous Owner | $130,300 | New Conventional | |
| Previous Owner | $138,225 | New Conventional | |
| Previous Owner | $73,500 | New Conventional | |
| Previous Owner | $119,180 | New Conventional |
Property History
| Date | Event | Price | Change | Sq Ft Price |
|---|---|---|---|---|
| 10/01/2021 10/01/21 | Sold | $185,000 | -2.6% | $138 / Sq Ft |
| 09/20/2021 09/20/21 | Pending | -- | -- | -- |
| 08/30/2021 08/30/21 | For Sale | $189,900 | +5.5% | $142 / Sq Ft |
| 06/24/2021 06/24/21 | Sold | $180,000 | 0.0% | $135 / Sq Ft |
| 05/26/2021 05/26/21 | Pending | -- | -- | -- |
| 05/25/2021 05/25/21 | For Sale | $180,000 | +30.4% | $135 / Sq Ft |
| 09/11/2020 09/11/20 | Sold | $138,000 | -4.8% | $103 / Sq Ft |
| 09/11/2020 09/11/20 | Pending | -- | -- | -- |
| 09/11/2020 09/11/20 | For Sale | $145,000 | +1.8% | $109 / Sq Ft |
| 04/26/2019 04/26/19 | Sold | $142,500 | -1.7% | $107 / Sq Ft |
| 03/25/2019 03/25/19 | Pending | -- | -- | -- |
| 02/08/2019 02/08/19 | For Sale | $144,900 | -0.1% | $108 / Sq Ft |
| 07/18/2017 07/18/17 | Sold | $145,000 | -3.3% | $121 / Sq Ft |
| 06/06/2017 06/06/17 | Pending | -- | -- | -- |
| 04/20/2017 04/20/17 | For Sale | $149,900 | +21.4% | $125 / Sq Ft |
| 10/02/2015 10/02/15 | Sold | $123,500 | -4.2% | $92 / Sq Ft |
| 09/10/2015 09/10/15 | Pending | -- | -- | -- |
| 07/24/2015 07/24/15 | For Sale | $128,900 | -- | $96 / Sq Ft |
Tax History Compared to Growth
Tax History
| Year | Tax Paid | Tax Assessment Tax Assessment Total Assessment is a certain percentage of the fair market value that is determined by local assessors to be the total taxable value of land and additions on the property. | Land | Improvement |
|---|---|---|---|---|
| 2024 | $1,908 | $67,555 | $0 | $67,555 |
| 2023 | $1,908 | $66,892 | $0 | $66,892 |
| 2022 | $2,005 | $58,213 | $0 | $58,213 |
| 2021 | $1,753 | $58,213 | $0 | $58,213 |
| 2020 | $1,723 | $55,787 | $0 | $55,787 |
| 2019 | $1,593 | $50,936 | $0 | $50,936 |
| 2018 | $1,914 | $51,039 | $10,500 | $40,539 |
| 2017 | $1,697 | $47,004 | $10,500 | $36,504 |
| 2016 | $1,455 | $40,048 | $10,500 | $29,548 |
| 2014 | $1,093 | $40,048 | $10,500 | $29,548 |
| 2013 | -- | $40,048 | $10,500 | $29,548 |
Agents Affiliated with this Home
-
A
Seller's Agent in 2021
Amy Elrod
Berkshire Hathaway HomeServices Realty Center
-
Jonathan Hedden

Seller's Agent in 2021
Jonathan Hedden
St. Ives Realty
(706) 537-2626
23 Total Sales
-
Suzanne Hill

Buyer's Agent in 2021
Suzanne Hill
Coldwell Banker Kinard Realty - Ga
(706) 483-2261
114 Total Sales
-
Cary Wooten
C
Buyer's Agent in 2021
Cary Wooten
St. Ives Realty
(706) 313-5107
8 Total Sales
-
C
Seller's Agent in 2020
Comps Only
COMPS ONLY
-
Darren Payne
D
Seller's Agent in 2019
Darren Payne
Elite Real Estate Partners
(706) 463-0554
36 Total Sales
Map
Source: Carpet Capital Association of REALTORS®
MLS Number: 119352
APN: 12-141-02-075
- 1501 Augusta Dr Unit 1
- 108 Avis Dr
- 0 Smith Industrial Blvd
- 1713 Brighton Way
- 1696 Red Oak Dr Unit 184
- 1694 Red Oak Dr Unit 185
- 1694 Red Oak Dr
- 2100 Cleveland Hwy
- 1730 Brighton Way
- 1493 Hale Bowen Dr
- 1600 Puryear Dr NW
- 1471 Hale Bowen Dr
- 1694 Burnt Oak Dr Unit 208
- 2101 Cleveland Hwy
- 117 Connie Dr
- 1699 Burnt Oak Dr Unit 195
- 1699 Burnt Oak Dr
- 1698 Pin Oak Dr Unit 128
- 1699 Pin Oak Dr Unit 133
- 1702 Chestnut Oak Dr
