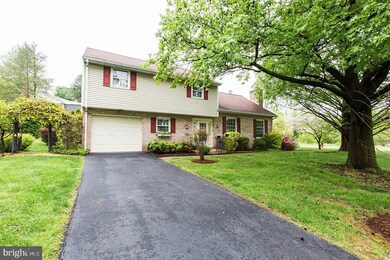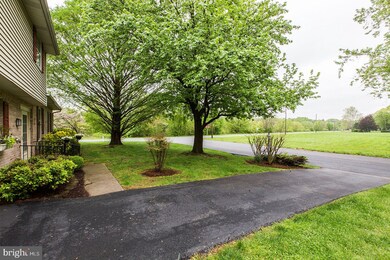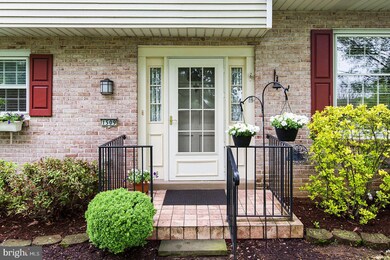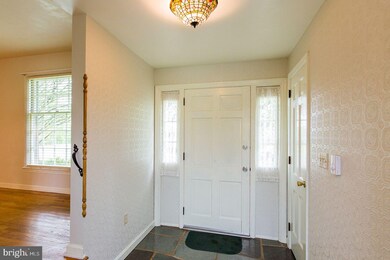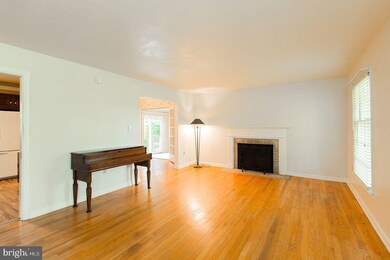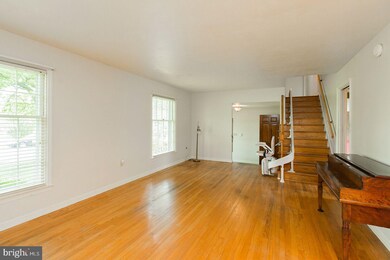
1509 Carlton Dr Lancaster, PA 17601
Eden NeighborhoodHighlights
- Wood Flooring
- Whirlpool Bathtub
- Sun or Florida Room
- Nitrauer School Rated A
- Attic
- Corner Lot
About This Home
As of April 2021Located on a mature lot in Manheim Township's desirable Northbrook Hills neighborhood, this 4BR, 3 full bath split level has almost 1850 sf of finished living space. The main level features an open living room & dining room with HW floors, built-in cabinets and a brick fireplace. The remodeled kitchen has solid cherry cabinetry, quartz countertops, a double-oven and is located just off the DR. The dining room opens to a heated 4-season room with tile floors, ceiling fan, and a sliding door leading to the back yard. The 1st floor offers a nice-sized family room with access to rear patio, and a full bath with jetted sit-in tub and laundry area. The upper level has wood floors, 4 large light-filled BR's, each with ample closet space. The master bedroom has its own bathroom and large walk-in closet. The basement has been professionally waterproofed, and includes a workshop, double sump pumps and built-in storage shelves. A new water heater and electrical box were installed in 2017. You will love the spacious yard which includes a garden bed, stone walls, and a storage shed! All appliances are included. Some personal touches will make this home sparkle. Convenient location with easy access to major routes & within walking distance of Stoner Park!
Last Agent to Sell the Property
Tresa Kirk
Iron Valley Real Estate of Lancaster Listed on: 05/11/2018
Home Details
Home Type
- Single Family
Est. Annual Taxes
- $3,609
Year Built
- Built in 1965
Lot Details
- 0.28 Acre Lot
- East Facing Home
- Corner Lot
- Level Lot
- Side Yard
- Property is in very good condition
Parking
- 1 Car Attached Garage
- 2 Open Parking Spaces
- Front Facing Garage
- Driveway
Home Design
- Split Level Home
- Brick Exterior Construction
- Block Foundation
- Composition Roof
- Vinyl Siding
Interior Spaces
- Property has 3 Levels
- Built-In Features
- Paneling
- Wood Burning Fireplace
- Brick Fireplace
- Wood Frame Window
- Window Screens
- Sliding Doors
- Family Room
- Dining Room
- Sun or Florida Room
- Fire and Smoke Detector
- Attic
Kitchen
- Double Oven
- Electric Oven or Range
- Dishwasher
- Upgraded Countertops
Flooring
- Wood
- Carpet
- Laminate
- Ceramic Tile
Bedrooms and Bathrooms
- 4 Bedrooms
- En-Suite Primary Bedroom
- En-Suite Bathroom
- Whirlpool Bathtub
Laundry
- Laundry on lower level
- Dryer
- Washer
Basement
- Partial Basement
- Water Proofing System
- Shelving
- Workshop
- Natural lighting in basement
Outdoor Features
- Patio
- Storage Shed
Schools
- Nitrauer Elementary School
- Manheim Township Middle School
- Manheim Township High School
Utilities
- Window Unit Cooling System
- Heating unit installed on the ceiling
- Radiant Heating System
- Vented Exhaust Fan
- 200+ Amp Service
- Electric Water Heater
- Phone Available
- Satellite Dish
- Cable TV Available
Community Details
- No Home Owners Association
- Northbrook Hills Subdivision
Listing and Financial Details
- Assessor Parcel Number 390-28622-0-0000
Ownership History
Purchase Details
Home Financials for this Owner
Home Financials are based on the most recent Mortgage that was taken out on this home.Purchase Details
Home Financials for this Owner
Home Financials are based on the most recent Mortgage that was taken out on this home.Similar Homes in Lancaster, PA
Home Values in the Area
Average Home Value in this Area
Purchase History
| Date | Type | Sale Price | Title Company |
|---|---|---|---|
| Deed | $370,000 | Realty Settlement Svc Inc | |
| Deed | $205,000 | Regal Abstract Lancaster |
Mortgage History
| Date | Status | Loan Amount | Loan Type |
|---|---|---|---|
| Open | $296,000 | New Conventional | |
| Previous Owner | $25,000 | Credit Line Revolving |
Property History
| Date | Event | Price | Change | Sq Ft Price |
|---|---|---|---|---|
| 04/26/2021 04/26/21 | Sold | $370,000 | 0.0% | $158 / Sq Ft |
| 03/30/2021 03/30/21 | Price Changed | $370,000 | +17.5% | $158 / Sq Ft |
| 03/26/2021 03/26/21 | Pending | -- | -- | -- |
| 03/22/2021 03/22/21 | For Sale | $314,900 | +53.6% | $135 / Sq Ft |
| 06/29/2018 06/29/18 | Sold | $205,000 | -10.8% | $120 / Sq Ft |
| 06/14/2018 06/14/18 | Pending | -- | -- | -- |
| 06/06/2018 06/06/18 | Price Changed | $229,900 | -8.0% | $135 / Sq Ft |
| 05/11/2018 05/11/18 | For Sale | $249,900 | -- | $147 / Sq Ft |
Tax History Compared to Growth
Tax History
| Year | Tax Paid | Tax Assessment Tax Assessment Total Assessment is a certain percentage of the fair market value that is determined by local assessors to be the total taxable value of land and additions on the property. | Land | Improvement |
|---|---|---|---|---|
| 2024 | $3,893 | $179,900 | $66,500 | $113,400 |
| 2023 | $3,791 | $179,900 | $66,500 | $113,400 |
| 2022 | $3,727 | $179,900 | $66,500 | $113,400 |
| 2021 | $3,644 | $179,900 | $66,500 | $113,400 |
| 2020 | $3,644 | $179,900 | $66,500 | $113,400 |
| 2019 | $3,609 | $179,900 | $66,500 | $113,400 |
| 2018 | $2,611 | $179,900 | $66,500 | $113,400 |
| 2017 | $3,878 | $152,400 | $45,100 | $107,300 |
| 2016 | $3,878 | $152,400 | $45,100 | $107,300 |
| 2015 | $975 | $152,400 | $45,100 | $107,300 |
| 2014 | $2,733 | $152,400 | $45,100 | $107,300 |
Agents Affiliated with this Home
-
Christine Nolt

Seller's Agent in 2021
Christine Nolt
Kingsway Realty - Lancaster
(717) 517-0407
2 in this area
386 Total Sales
-
Rebekah Bailey

Seller Co-Listing Agent in 2021
Rebekah Bailey
Kingsway Realty - Lancaster
(717) 575-3720
1 in this area
255 Total Sales
-
Laura Diamantoni

Buyer's Agent in 2021
Laura Diamantoni
Realty ONE Group Unlimited
(717) 538-2629
3 in this area
112 Total Sales
-
T
Seller's Agent in 2018
Tresa Kirk
Iron Valley Real Estate of Lancaster
Map
Source: Bright MLS
MLS Number: 1000670444
APN: 390-28622-0-0000
- 1909 Northbrook Dr
- 1922 Pickering Trail
- 1923 Pickering Trail
- 1919 Pickering Trail
- 1914 Pickering Trail
- 1915 Pickering Trail
- 1859 New Holland Pike
- 1981 Landis Valley Rd
- 1774 Sammar Rd
- 1556 Lambeth Rd
- 1727 New Holland Pike
- 632 Stockdale Dr
- 1150 Groff Ln
- 586 Stockdale Dr
- 0 Butter Rd
- 0 Butter Rd
- 1626 Linden Ave
- 1012 Whitfield Dr
- 200 Hershey Ln Unit CRESTWOOD
- 200 Hershey Ln Unit CEDARBROOK

