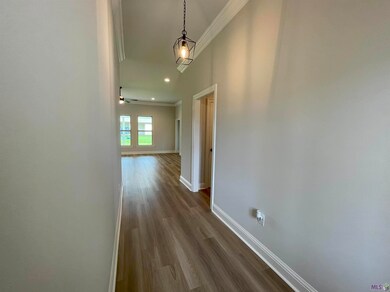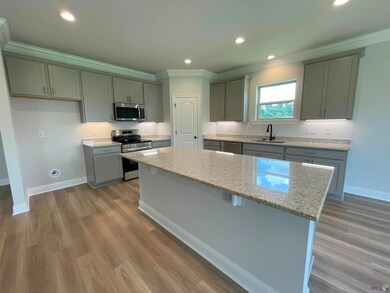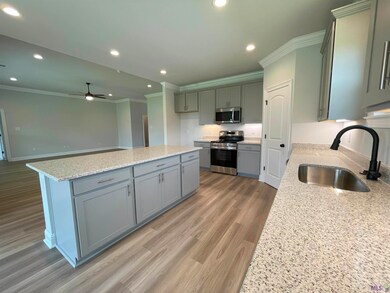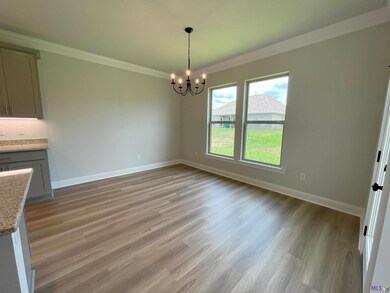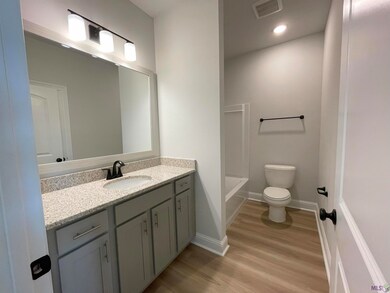
1509 Cavalry Ave Zachary, LA 70791
Highlights
- Traditional Architecture
- Granite Countertops
- Attached Garage
- Rollins Place Elementary School Rated A-
- Covered patio or porch
- Separate Shower in Primary Bathroom
About This Home
As of November 2024Awesome builder rate incentives and FREE window blinds OR front gutters plus a smart home package (restrictions apply)! The COGNAC V A in Fairview Gardens community offers a spacious 4 bedroom, 2 full bathroom, open and split design. Upgrades for this home include framed mirrors for all bathrooms, undermount cabinet lighting, and more! Features: double vanity, garden tub, separate shower, linen closet, and a large walk-in closet in the master suite, a kitchen island overlooking the living room, walk-in pantry, mud room with boot bench, covered front porch, covered rear patio, recessed can lighting, undermount sinks, smart connect wi-fi thermostat, smoke and carbon monoxide detectors, post tension slab, automatic garage door with 2 remotes, landscaping, architectural 30-year shingles, flood lights, and more! Energy Efficient Features: a tankless gas water heater, a kitchen appliance package, low E tilt-in windows, and more!
Last Agent to Sell the Property
Cicero Realty, LLC License #0000007255 Listed on: 04/03/2024
Home Details
Home Type
- Single Family
Est. Annual Taxes
- $710
Year Built
- Built in 2024
Lot Details
- 8,407 Sq Ft Lot
- Lot Dimensions are 70x120
- Landscaped
- Level Lot
HOA Fees
- $25 Monthly HOA Fees
Home Design
- Traditional Architecture
- Brick Exterior Construction
- Slab Foundation
- Frame Construction
- Architectural Shingle Roof
- Vinyl Siding
- Stucco
Interior Spaces
- 2,171 Sq Ft Home
- 1-Story Property
- Ceiling height of 9 feet or more
- Ceiling Fan
- Entrance Foyer
- Attic Access Panel
- Fire and Smoke Detector
Kitchen
- Oven or Range
- Microwave
- Dishwasher
- Kitchen Island
- Granite Countertops
- Disposal
Flooring
- Carpet
- Vinyl
Bedrooms and Bathrooms
- 4 Bedrooms
- En-Suite Primary Bedroom
- Dual Closets
- Walk-In Closet
- 2 Full Bathrooms
- Dual Vanity Sinks in Primary Bathroom
- Separate Shower in Primary Bathroom
- Garden Bath
Laundry
- Laundry Room
- Washer and Dryer Hookup
Parking
- Attached Garage
- Garage Door Opener
Outdoor Features
- Covered patio or porch
- Exterior Lighting
Location
- Mineral Rights
Utilities
- Central Heating and Cooling System
- Heating System Uses Gas
- Community Sewer or Septic
- Cable TV Available
Community Details
- Built by DSLD, LLC
- Fairview Gardens Subdivision, Cognac V A Floorplan
Listing and Financial Details
- Home warranty included in the sale of the property
Similar Homes in Zachary, LA
Home Values in the Area
Average Home Value in this Area
Property History
| Date | Event | Price | Change | Sq Ft Price |
|---|---|---|---|---|
| 11/21/2024 11/21/24 | Sold | -- | -- | -- |
| 09/13/2024 09/13/24 | Pending | -- | -- | -- |
| 07/10/2024 07/10/24 | Price Changed | $299,810 | 0.0% | $138 / Sq Ft |
| 04/03/2024 04/03/24 | For Sale | $299,815 | -- | $138 / Sq Ft |
Tax History Compared to Growth
Tax History
| Year | Tax Paid | Tax Assessment Tax Assessment Total Assessment is a certain percentage of the fair market value that is determined by local assessors to be the total taxable value of land and additions on the property. | Land | Improvement |
|---|---|---|---|---|
| 2024 | $710 | $5,600 | $5,600 | $0 |
| 2023 | $710 | $1,500 | $1,500 | $0 |
Agents Affiliated with this Home
-
Saun Sullivan

Seller's Agent in 2024
Saun Sullivan
Cicero Realty, LLC
(844) 767-2713
325 in this area
13,381 Total Sales
-
Shirley Whitaker
S
Buyer's Agent in 2024
Shirley Whitaker
Debra Sullivan Dream Homes LLC
(225) 279-9144
16 in this area
35 Total Sales
Map
Source: Greater Baton Rouge Association of REALTORS®
MLS Number: 2024005432
APN: 30853970
- 1553 Old Tucson Ave
- 1587 Old Tucson Ave
- 1596 Old Tucson Ave
- 1545 Cavalry Ave
- 20731 Great Plains Ave
- 20727 Great Plains Ave
- 20728 Great Plains Ave
- 20738 Great Plains Ave
- 20742 Great Plains Ave
- 20822 Great Plains Ave
- 1644 N Plains
- 1640 N Plains Ave
- 1621 N Plains
- 21012 N High Plains Dr
- 1644 Pecan Crossing Ave
- 280 Mount Pleasant - Zachary Rd Unit LOT 50
- 1554 Old Tucson Ave
- 1505 Cavalry Ave
- 1518 Cavalry Ave
- 1546 Cavalry Ave

