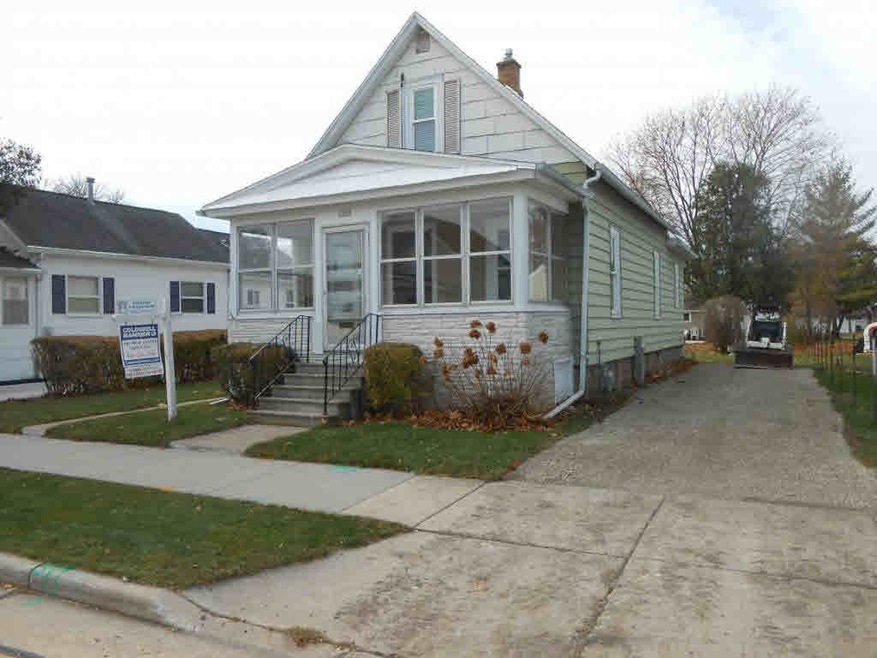
1509 Cedar St Oshkosh, WI 54901
Highlights
- Cape Cod Architecture
- Formal Dining Room
- Forced Air Heating and Cooling System
- Main Floor Primary Bedroom
About This Home
As of July 2025NEW PRiCE!!Updated and ready for your move is this 3 bedroom home with a gorgeous kitchen and a master piece bathroom! Newer windows, carpet, flooring, trim, paint, electrical service, and more per seller. Full Basement! Enclosed Front porch for relaxing! Close to the west side, the Paine Art Center and park!
Last Agent to Sell the Property
Coldwell Banker Real Estate Group License #94-49689 Listed on: 11/07/2016

Home Details
Home Type
- Single Family
Est. Annual Taxes
- $1,543
Year Built
- Built in 1920
Lot Details
- 5,663 Sq Ft Lot
- Lot Dimensions are 50x110
Parking
- Driveway
Home Design
- Cape Cod Architecture
- Block Foundation
- Aluminum Siding
Interior Spaces
- 960 Sq Ft Home
- 1.5-Story Property
- Formal Dining Room
- Basement Fills Entire Space Under The House
- Oven or Range
Bedrooms and Bathrooms
- 3 Bedrooms
- Primary Bedroom on Main
- 1 Full Bathroom
Utilities
- Forced Air Heating and Cooling System
- Heating System Uses Natural Gas
Ownership History
Purchase Details
Home Financials for this Owner
Home Financials are based on the most recent Mortgage that was taken out on this home.Purchase Details
Home Financials for this Owner
Home Financials are based on the most recent Mortgage that was taken out on this home.Similar Homes in Oshkosh, WI
Home Values in the Area
Average Home Value in this Area
Purchase History
| Date | Type | Sale Price | Title Company |
|---|---|---|---|
| Warranty Deed | $76,900 | None Available | |
| Joint Tenancy Deed | $22,000 | None Available |
Mortgage History
| Date | Status | Loan Amount | Loan Type |
|---|---|---|---|
| Open | $74,593 | New Conventional |
Property History
| Date | Event | Price | Change | Sq Ft Price |
|---|---|---|---|---|
| 07/11/2025 07/11/25 | Sold | $175,000 | +3.0% | $182 / Sq Ft |
| 07/09/2025 07/09/25 | Pending | -- | -- | -- |
| 05/27/2025 05/27/25 | For Sale | $169,900 | +120.9% | $177 / Sq Ft |
| 04/21/2017 04/21/17 | Sold | $76,900 | 0.0% | $80 / Sq Ft |
| 11/07/2016 11/07/16 | For Sale | $76,900 | +249.5% | $80 / Sq Ft |
| 06/28/2013 06/28/13 | Sold | $22,000 | 0.0% | $23 / Sq Ft |
| 05/30/2013 05/30/13 | Pending | -- | -- | -- |
| 05/30/2013 05/30/13 | For Sale | $22,000 | -- | $23 / Sq Ft |
Tax History Compared to Growth
Tax History
| Year | Tax Paid | Tax Assessment Tax Assessment Total Assessment is a certain percentage of the fair market value that is determined by local assessors to be the total taxable value of land and additions on the property. | Land | Improvement |
|---|---|---|---|---|
| 2024 | $2,834 | $164,000 | $21,600 | $142,400 |
| 2023 | $1,995 | $78,800 | $14,900 | $63,900 |
| 2022 | $2,274 | $78,800 | $14,900 | $63,900 |
| 2021 | $2,120 | $78,800 | $14,900 | $63,900 |
| 2020 | $2,293 | $78,800 | $14,900 | $63,900 |
| 2019 | $1,985 | $78,800 | $14,900 | $63,900 |
| 2018 | $1,922 | $78,800 | $14,900 | $63,900 |
| 2017 | $1,946 | $78,800 | $14,900 | $63,900 |
| 2016 | $1,578 | $62,900 | $14,900 | $48,000 |
| 2015 | $1,578 | $62,900 | $14,900 | $48,000 |
| 2014 | $1,693 | $62,900 | $14,900 | $48,000 |
| 2013 | $1,484 | $62,900 | $14,900 | $48,000 |
Agents Affiliated with this Home
-
Rachael Hazen
R
Buyer's Agent in 2025
Rachael Hazen
First Weber, Realtors, Oshkosh
(920) 573-7075
32 Total Sales
-
Colleen Longworth

Seller's Agent in 2017
Colleen Longworth
Coldwell Banker Real Estate Group
(920) 379-2121
253 Total Sales
-
Eulonda Martin

Buyer's Agent in 2017
Eulonda Martin
Coldwell Banker Real Estate Group
(920) 376-1910
52 Total Sales
-
L
Seller's Agent in 2013
Listing Maintenance
Exit Elite Realty
-
C
Buyer's Agent in 2013
Cory Stang
Jennerjohn Realty, Auctioneering & Appraising
Map
Source: REALTORS® Association of Northeast Wisconsin
MLS Number: 50153949
APN: 12-05530000
- 911 W Bent Ave
- 1340 Liberty St
- 1333 Reed Ave
- 1508 Elmwood Ave
- 1223 Liberty St
- 1145 Elmwood Ave
- 842 Vine Ave
- 606 W Murdock Ave
- 819 Vine Ave
- 0 Wisconsin 21
- 0 Wisconsin 21
- 524 W New York Ave
- 1310 Jackson St
- 1119 Cherry St
- 807 Prospect Ave
- 1820 Plymouth St
- 1133 Algoma Blvd
- 1107 Algoma Blvd
- 751 Woodland Ave
- 1140 High Ave
