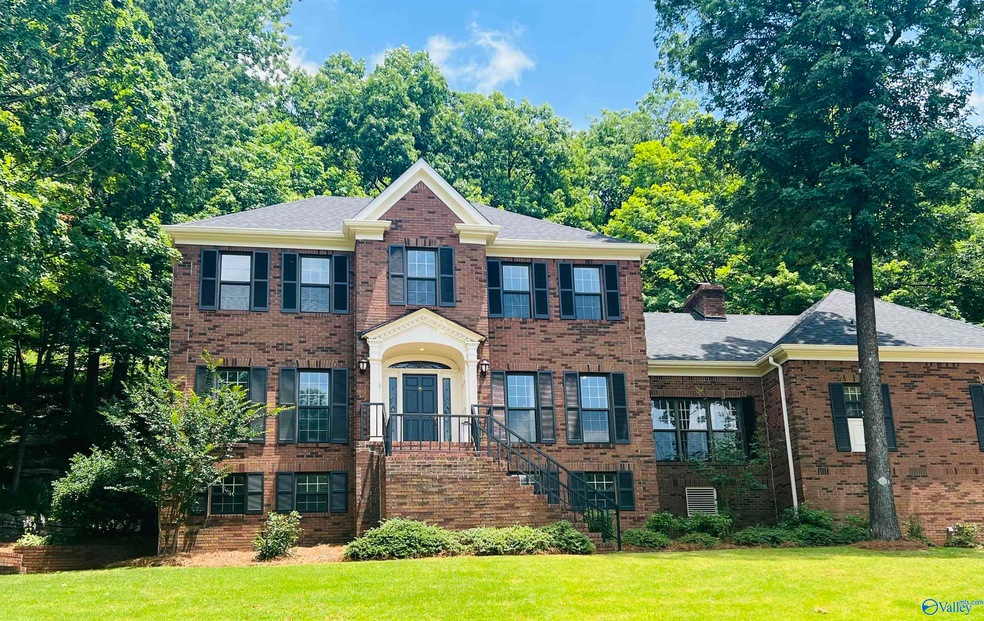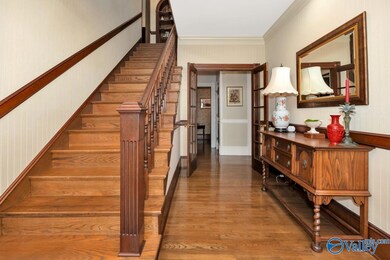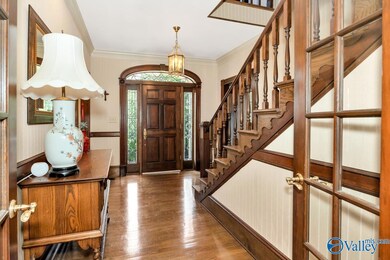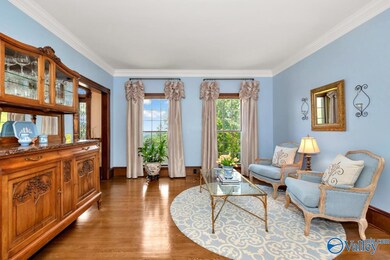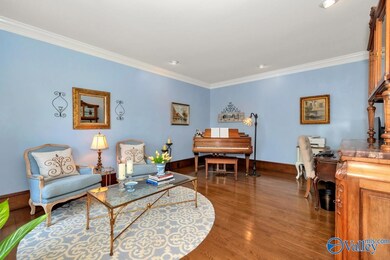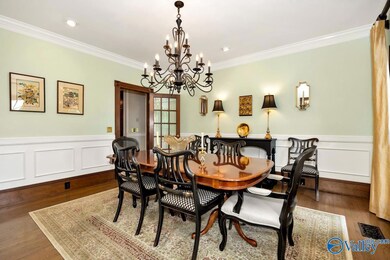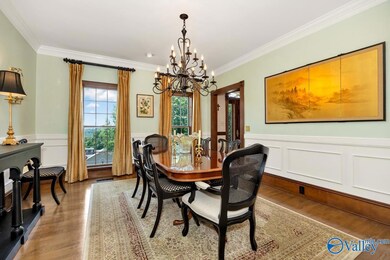
1509 Chandler Rd SE Huntsville, AL 35801
Thornblade NeighborhoodHighlights
- Spa
- Gated Community
- Outdoor Fireplace
- Huntsville High School Rated A
- Traditional Architecture
- Main Floor Primary Bedroom
About This Home
As of September 2024Lovely, all-brick Georgian-style home with built-ins and storage galore! Situated on a double lot atop Chandler Road with beautiful views of Jones Valley below-- and all just minutes to downtown Huntsville. This custom-built home features two primary bedroom suites. The family room boasts a wet bar, built-in wine refrigerator, and beautiful wood-burning fireplace. Upgraded foundation, brand new roof, and a transferrable home warranty. Schedule your tour today!
Last Agent to Sell the Property
Sell Your Home Services Inc License #148701 Listed on: 06/13/2024
Home Details
Home Type
- Single Family
Est. Annual Taxes
- $4,399
Year Built
- Built in 1984
Lot Details
- 0.92 Acre Lot
- Sprinkler System
Home Design
- Traditional Architecture
Interior Spaces
- 4,562 Sq Ft Home
- Fireplace Features Masonry
- Basement
Kitchen
- Cooktop
- Microwave
- Dishwasher
- Wine Cooler
- Disposal
Bedrooms and Bathrooms
- 5 Bedrooms
- Primary Bedroom on Main
Parking
- 2 Car Garage
- Side Facing Garage
- Garage Door Opener
Outdoor Features
- Spa
- Outdoor Fireplace
Schools
- Huntsville Elementary School
- Huntsville High School
Utilities
- Two cooling system units
- Multiple Heating Units
- Water Heater
Listing and Financial Details
- Tax Lot 2
- Assessor Parcel Number 1802092001074000
Community Details
Overview
- No Home Owners Association
- Walker Woods Subdivision
Security
- Gated Community
Ownership History
Purchase Details
Home Financials for this Owner
Home Financials are based on the most recent Mortgage that was taken out on this home.Purchase Details
Home Financials for this Owner
Home Financials are based on the most recent Mortgage that was taken out on this home.Purchase Details
Home Financials for this Owner
Home Financials are based on the most recent Mortgage that was taken out on this home.Similar Homes in the area
Home Values in the Area
Average Home Value in this Area
Purchase History
| Date | Type | Sale Price | Title Company |
|---|---|---|---|
| Deed | $700,000 | None Listed On Document | |
| Interfamily Deed Transfer | -- | Vylla Llc | |
| Warranty Deed | $455,000 | Nationstar Mortgage Llc |
Mortgage History
| Date | Status | Loan Amount | Loan Type |
|---|---|---|---|
| Previous Owner | $115,000 | New Conventional | |
| Previous Owner | $504,000 | New Conventional | |
| Previous Owner | $469,435 | VA | |
| Previous Owner | $470,015 | VA |
Property History
| Date | Event | Price | Change | Sq Ft Price |
|---|---|---|---|---|
| 09/30/2024 09/30/24 | Sold | $700,000 | -9.0% | $153 / Sq Ft |
| 09/06/2024 09/06/24 | Pending | -- | -- | -- |
| 06/13/2024 06/13/24 | For Sale | $769,000 | +69.0% | $169 / Sq Ft |
| 06/27/2019 06/27/19 | Off Market | $455,000 | -- | -- |
| 03/29/2019 03/29/19 | Sold | $455,000 | -5.2% | $100 / Sq Ft |
| 02/07/2019 02/07/19 | Pending | -- | -- | -- |
| 02/04/2019 02/04/19 | Price Changed | $479,900 | -4.0% | $105 / Sq Ft |
| 01/14/2019 01/14/19 | Price Changed | $500,000 | 0.0% | $110 / Sq Ft |
| 09/19/2018 09/19/18 | Price Changed | $499,900 | -4.8% | $110 / Sq Ft |
| 09/10/2018 09/10/18 | Price Changed | $524,999 | -4.5% | $115 / Sq Ft |
| 09/03/2018 09/03/18 | For Sale | $549,900 | -- | $121 / Sq Ft |
Tax History Compared to Growth
Tax History
| Year | Tax Paid | Tax Assessment Tax Assessment Total Assessment is a certain percentage of the fair market value that is determined by local assessors to be the total taxable value of land and additions on the property. | Land | Improvement |
|---|---|---|---|---|
| 2024 | $4,399 | $76,680 | $9,080 | $67,600 |
| 2023 | $4,199 | $73,220 | $9,080 | $64,140 |
| 2022 | $3,904 | $68,140 | $7,960 | $60,180 |
| 2021 | $3,484 | $60,900 | $7,960 | $52,940 |
| 2020 | $3,418 | $59,740 | $6,810 | $52,930 |
| 2019 | $6,731 | $116,060 | $13,620 | $102,440 |
| 2018 | $2,843 | $55,640 | $0 | $0 |
| 2017 | $2,668 | $52,240 | $0 | $0 |
| 2016 | $2,668 | $52,240 | $0 | $0 |
| 2015 | $2,668 | $52,240 | $0 | $0 |
| 2014 | $2,558 | $50,100 | $0 | $0 |
Agents Affiliated with this Home
-
DANIEL DEMERS
D
Seller's Agent in 2024
DANIEL DEMERS
Sell Your Home Services Inc
2 in this area
4,391 Total Sales
-
Patricia Kruse

Buyer's Agent in 2024
Patricia Kruse
Keller Williams Realty Madison
(256) 542-1894
2 in this area
61 Total Sales
-
David Gossett

Seller's Agent in 2019
David Gossett
Kendall James Realty
(256) 679-8433
73 Total Sales
-
Elizabeth Foster

Buyer's Agent in 2019
Elizabeth Foster
Legend Realty
(256) 652-9063
6 in this area
85 Total Sales
Map
Source: ValleyMLS.com
MLS Number: 21863337
APN: 18-02-09-2-001-074.000
- 2600 Trailway Rd SE
- 1516 Chandler Rd SE
- 1731 Drake Ave SE
- 1611 Chandler Rd SE
- 5 Saint Charles Rd SE
- 0 Trailway Rd SE Unit 1
- Lot 0 Saint Charles Rd SE
- 7 Saint Charles Rd SE
- 1610 Chandler Rd SE
- 2703 Chandler Cir SE
- 3020 Cliffs Edge Cir SE
- 1508 Toney Dr SE
- 1240 Deborah Dr SE
- 1697 E Stonehurst Dr SE
- 2416 Preston Ridge Dr SE
- 2219 Governors Bend Rd SE
- 27 Asbury Rd SE Unit 27 & 29
- 1220 Deborah Dr SE
- 310 Broad Armstrong Dr
- 2227 Governors Bend Rd SE
