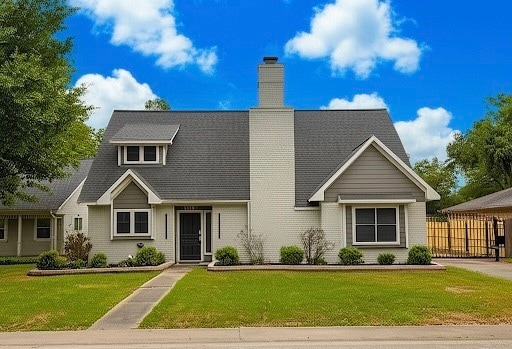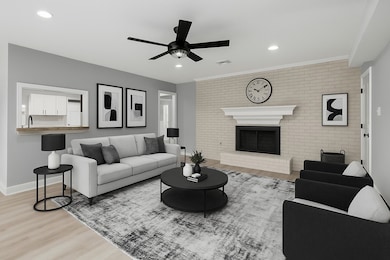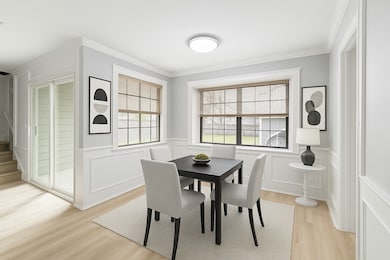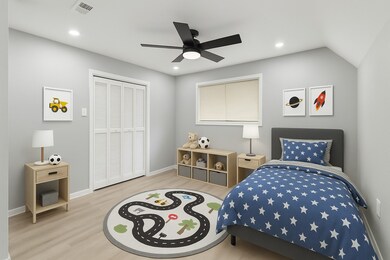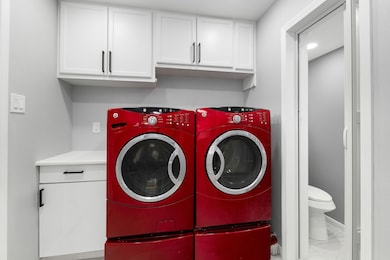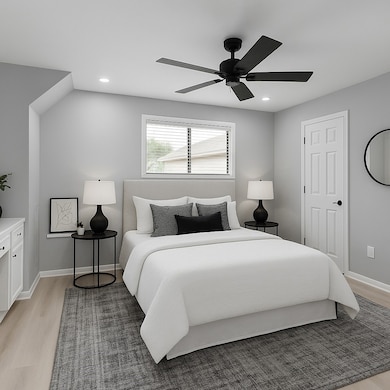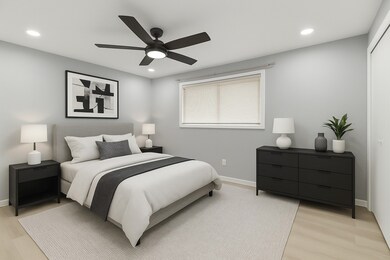1509 Chestnut Ln Richmond, TX 77469
Highlights
- 1.5-Story Property
- Central Heating and Cooling System
- Vinyl Flooring
- 2 Car Detached Garage
- Wood Burning Fireplace
About This Home
Washer, Dryer and Refrigerator included.
Beautifully and ready to move-in updated 4-bed, 2.5-bath home in Laurel Oaks Manor with recent renovations! This 2-story gem features a spacious layout with a new roof (2023), updated electrical panel, all-new outlets, full PEX plumbing, tankless water heater, updated kitchen appliances, updated 200 amp electric panel and modern lighting throughout. Enjoy interior and exterior fresh paint, new hard surface flooring, granite countertops, dual walk-in closets in the primary suite, and a dedicated laundry room. Exterior highlights include a gated driveway, detached garage with an electric car charger, and a spacious fenced backyard. Close to schools, pharmacy, grocery stores and shopping centers. Conveniently located near Hwy 90, Grand Parkway, and Westpark Tollway—just 10 minutes to First Colony Mall. Move-in ready and energy-efficient—schedule your tour today!
Home Details
Home Type
- Single Family
Est. Annual Taxes
- $4,448
Year Built
- Built in 1981
Parking
- 2 Car Detached Garage
Home Design
- 1.5-Story Property
Interior Spaces
- 2,085 Sq Ft Home
- Wood Burning Fireplace
- Vinyl Flooring
Kitchen
- Convection Oven
- Electric Cooktop
- Microwave
- Dishwasher
- Disposal
Bedrooms and Bathrooms
- 4 Bedrooms
Laundry
- Dryer
- Washer
Schools
- Smith Elementary School
- Lamar Junior High School
- Lamar Consolidated High School
Additional Features
- 9,954 Sq Ft Lot
- Central Heating and Cooling System
Listing and Financial Details
- Property Available on 7/15/25
- 12 Month Lease Term
Community Details
Overview
- Laurel Oaks Manor Subdivision
Pet Policy
- No Pets Allowed
Map
Source: Houston Association of REALTORS®
MLS Number: 5049275
APN: 4874-00-002-0050-901
- 1819 Laurel Oaks Dr
- 1700 Willow Dr
- 2007 Lamar Dr
- 2101 Lamar Dr
- 2203 Dowling Dr
- 1807 Cypress Dr
- 805 Chateau Place
- 1809 Hawthorn Dr
- 1004 Country Club Dr
- 1617 Cedar Dr
- 1511 Ruby Ford Ln
- 800 Fairway Dr
- 1316 Courtney St
- 1214 Lindsey Dr
- 24307 Norwood Groves Dr
- 24214 Norwood Groves Dr
- 24206 Norwood Groves Dr
- 800 Mulligan Ct
- 1133 Sally Anne Dr
- 24203 Norwood Groves Dr
- 2101 Lamar Dr
- 1111 Golfview Dr
- 803 Chateau Place
- 419 Richmond Place Dr
- 24500 Wildwood Park Rd
- 24203 Norwood Groves Dr
- 911 Lane Dr
- 6246 Brazos Trail Dr
- 6254 Brazos Trail Dr
- 5609 Walid Ln
- 2910 Angel Mist Ln
- 7414 Misty Iris Way
- 300 Lane Dr
- 1314 Watercrest Park Ln
- 4719 Reading Rd
- 4720 Reading Rd
- 2839 Cone Flower Dr
- 23834 Pullin Market Dr
- 2922 Coral Berry Ct
- 23814 Pullin Market Dr
