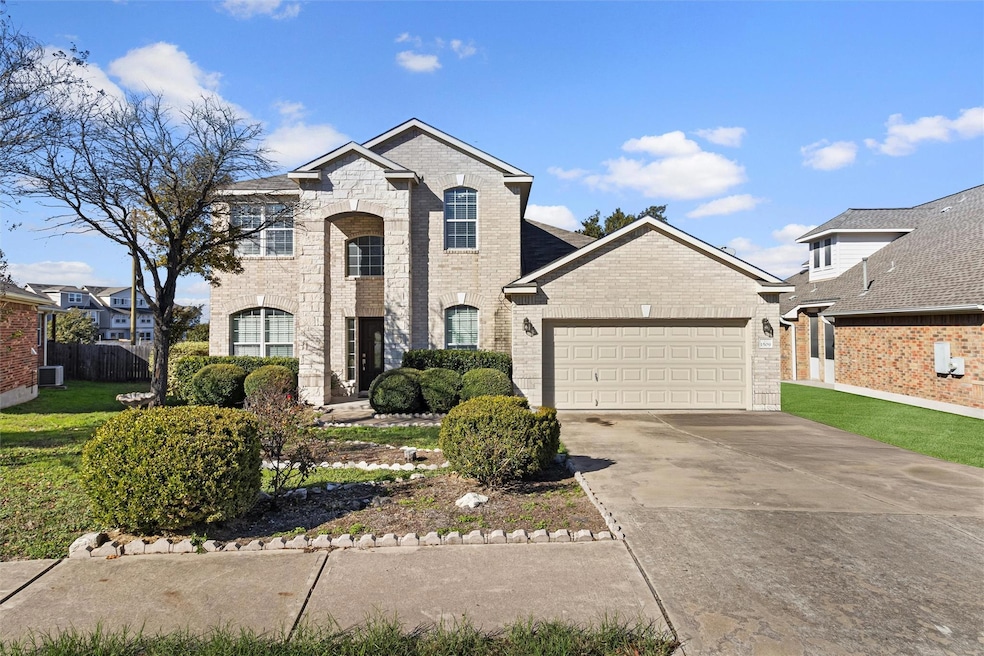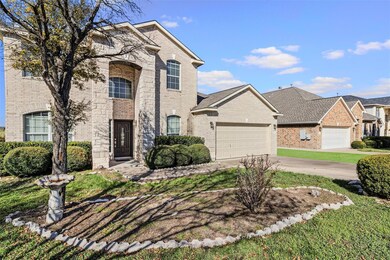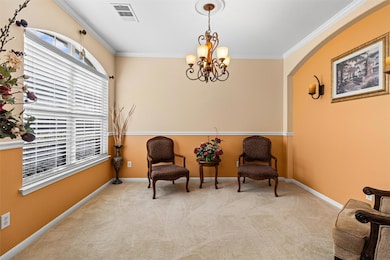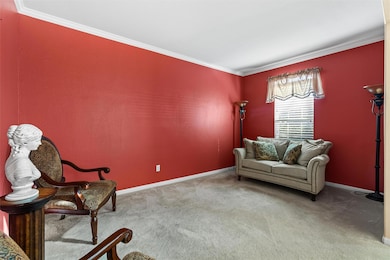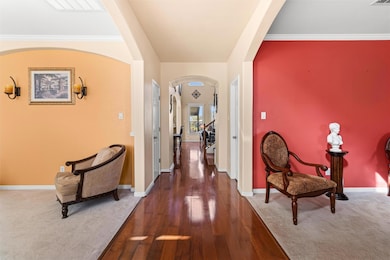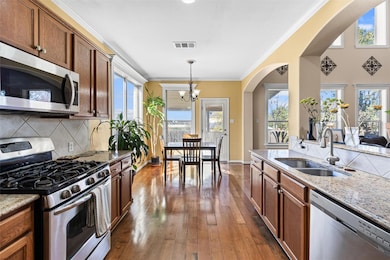1509 Clary Sage Loop Round Rock, TX 78665
Gattis School NeighborhoodEstimated payment $3,253/month
Highlights
- City View
- Wooded Lot
- Main Floor Primary Bedroom
- Ridgeview Middle School Rated A
- Wood Flooring
- Loft
About This Home
Welcome to this stunning 4-bedroom home, perfectly situated in a prime location in Round Rock! The primary bedroom is conveniently located on the main floor, offering privacy and ease of access. With three spacious living areas downstairs and an additional loft/living room upstairs, this home provides an abundance of space for relaxation and entertainment.You’ll love the high ceilings and the natural light that fills the home, creating a warm and inviting atmosphere. The backyard is a true gem, featuring multiple cozy sitting areas perfect for brunch, dinner, or simply unwinding with family and friends.Located just minutes from top attractions like Kalahari Indoor Water Park, H-E-B Plus, Dell Diamond, and highly rated schools, this home offers unmatched convenience. Enjoy proximity to premier shopping, dining, and so much more!Don’t miss out on this incredible opportunity—schedule your showing today!
Listing Agent
Compass RE Texas, LLC Brokerage Phone: (512) 575-3644 License #0692186 Listed on: 12/21/2024

Home Details
Home Type
- Single Family
Est. Annual Taxes
- $7,269
Year Built
- Built in 2006
Lot Details
- East Facing Home
- Wood Fence
- Wooded Lot
- Many Trees
- Back Yard
HOA Fees
- $28 Monthly HOA Fees
Parking
- 2 Car Attached Garage
- Front Facing Garage
- Single Garage Door
Home Design
- Brick Exterior Construction
- Slab Foundation
- Frame Construction
- Composition Roof
- Masonry Siding
Interior Spaces
- 2,806 Sq Ft Home
- 2-Story Property
- Crown Molding
- High Ceiling
- Ceiling Fan
- Recessed Lighting
- Aluminum Window Frames
- Multiple Living Areas
- Living Room
- Dining Room
- Loft
- City Views
Kitchen
- Open to Family Room
- Breakfast Bar
- Gas Range
- Microwave
- Dishwasher
Flooring
- Wood
- Carpet
- Tile
Bedrooms and Bathrooms
- 4 Bedrooms | 1 Primary Bedroom on Main
- Walk-In Closet
- Double Vanity
- Walk-in Shower
Outdoor Features
- Covered Patio or Porch
- Shed
Schools
- Gattis Elementary School
- Cd Fulkes Middle School
- Stony Point High School
Utilities
- Central Heating and Cooling System
Community Details
- Association fees include common area maintenance
- Shadow Point HOA
- Shadow Pointe Ph 01 Subdivision
Listing and Financial Details
- Assessor Parcel Number 165256000A0003
Map
Home Values in the Area
Average Home Value in this Area
Tax History
| Year | Tax Paid | Tax Assessment Tax Assessment Total Assessment is a certain percentage of the fair market value that is determined by local assessors to be the total taxable value of land and additions on the property. | Land | Improvement |
|---|---|---|---|---|
| 2025 | $6,296 | $451,382 | -- | -- |
| 2024 | $6,296 | $410,347 | -- | -- |
| 2023 | $5,555 | $373,043 | $0 | $0 |
| 2022 | $6,431 | $339,130 | $0 | $0 |
| 2021 | $6,920 | $308,300 | $67,000 | $267,464 |
| 2020 | $6,327 | $280,273 | $63,743 | $216,530 |
| 2019 | $6,835 | $296,054 | $58,645 | $237,409 |
| 2018 | $6,249 | $285,125 | $53,393 | $231,732 |
| 2017 | $6,671 | $283,158 | $49,900 | $233,258 |
| 2016 | $6,373 | $270,528 | $49,900 | $220,628 |
| 2015 | $5,157 | $248,729 | $41,300 | $207,429 |
| 2014 | $5,157 | $227,976 | $0 | $0 |
Property History
| Date | Event | Price | Change | Sq Ft Price |
|---|---|---|---|---|
| 04/24/2025 04/24/25 | Price Changed | $494,000 | -1.0% | $176 / Sq Ft |
| 12/21/2024 12/21/24 | For Sale | $499,000 | -- | $178 / Sq Ft |
Purchase History
| Date | Type | Sale Price | Title Company |
|---|---|---|---|
| Vendors Lien | -- | Lsi Title Agency Inc | |
| Trustee Deed | $173,704 | None Available | |
| Vendors Lien | -- | Prosperity Title Co |
Mortgage History
| Date | Status | Loan Amount | Loan Type |
|---|---|---|---|
| Open | $144,000 | Purchase Money Mortgage | |
| Previous Owner | $171,500 | Purchase Money Mortgage |
Source: Unlock MLS (Austin Board of REALTORS®)
MLS Number: 6224328
APN: R469715
- 1631 Plume Grass Place
- 817 Venus Cir
- 830 Nadal Path
- 813 Nadal Path
- 813 Venus Cir
- 809 Nadal Path
- 1907 Federer St
- 843 Perry Pass
- 825 Nadal Path
- 817 Nadal Path
- 822 Nadal Path
- 835 Perry Pass
- 829 Nadal Path
- 833 Nadal Path
- 838 Nadal Path
- 829 Venus Cir
- Markham Plan at Double Creek Crossing - Craftsman Series
- Huxley Plan at Double Creek Crossing - Craftsman Series
- Keagan Plan at Double Creek Crossing - Craftsman Series
- Baines Plan at Double Creek Crossing - Craftsman Series
- 1610 Plume Grass Place
- 1341 Irish Moss Trail
- 2221 Jasmine Path
- 504 Woodsorel Way
- 2141 Redwing Way
- 2600 Gattis School Rd Unit 105
- 2600 Gattis School Rd Unit 405
- 2600 Gattis School Rd Unit 401
- 2600 Gattis School Rd Unit 203
- 2124 Redwing Way
- 1806 Rosenborough Ln N
- 1810 Rosenborough Ln N
- 2122 Jasmine Path
- 1716 Rosenborough Ln S
- 2101 Logan Dr
- 2100 Rosemary Ln
- 1050 Kenney Fort Crossing Unit 4
- 2030 Redwing Way
- 2027 Redwing Way
- 2049 Rachel Ln
