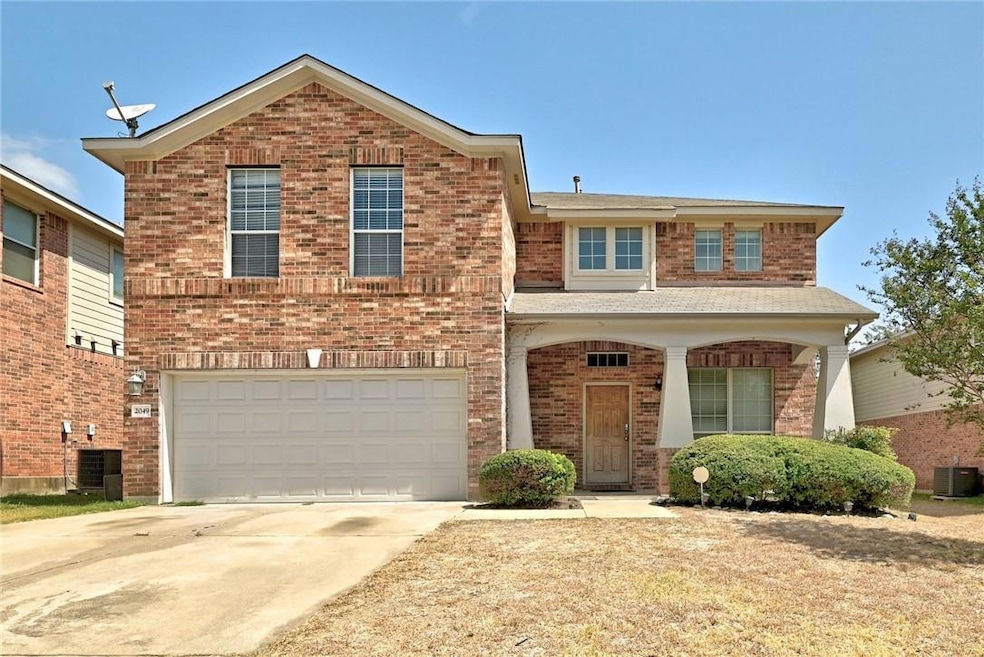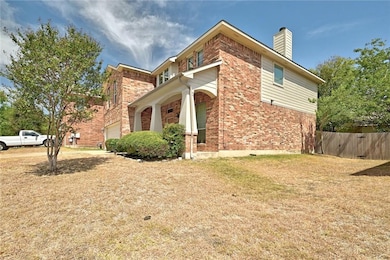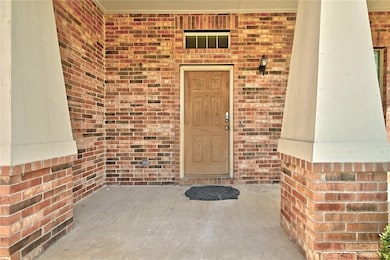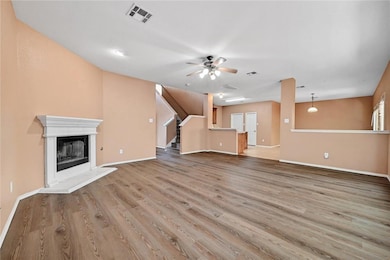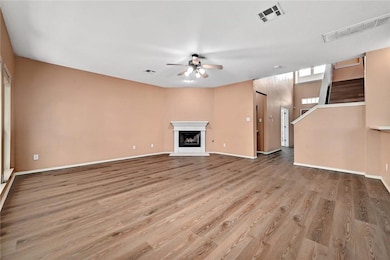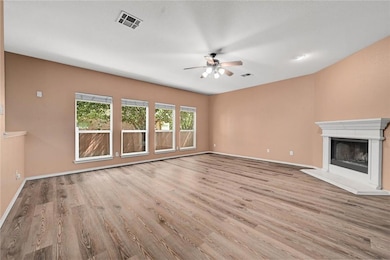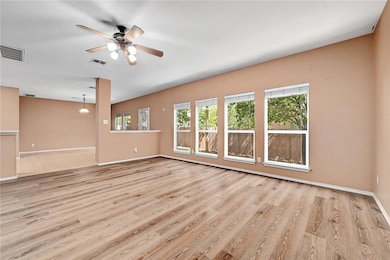2049 Rachel Ln Round Rock, TX 78664
Gattis School NeighborhoodHighlights
- High Ceiling
- Private Yard
- Eat-In Kitchen
- Cedar Ridge High School Rated A
- Covered patio or porch
- Central Heating and Cooling System
About This Home
~Beautifully updated home located in very convenient area close to toll roads & shopping!~2021 remodel includes: Luxury Vinyl Plank flooring throughout~No Carpet~Freshly painted upstairs~New Privacy Fence~Upstairs HVAC fully replaced 2/2022 w/10yr transferrable warranty~Huge kitchen & living area~Flex room upon entry downstairs can be used as a 5th bedroom or office space~Nice size secondary bedrooms~Sprawling Primary Bedroom & Bathroom w/large walk-in closet~Bonus room upstairs~Open concept & plenty of space to spread out!~Shaded backyard with mature trees~Make this your next home!~
Listing Agent
John Pfluger Realty,LLC Brokerage Phone: (512) 251-4439 License #0676746 Listed on: 07/14/2025
Co-Listing Agent
John Pfluger Realty,LLC Brokerage Phone: (512) 251-4439 License #0472418
Home Details
Home Type
- Single Family
Est. Annual Taxes
- $7,257
Year Built
- Built in 2004
Lot Details
- 5,663 Sq Ft Lot
- Southeast Facing Home
- Wood Fence
- Dense Growth Of Small Trees
- Private Yard
Parking
- 2 Car Garage
- Front Facing Garage
- Single Garage Door
- Garage Door Opener
Home Design
- Brick Exterior Construction
- Slab Foundation
- Composition Roof
- Vinyl Siding
Interior Spaces
- 2,800 Sq Ft Home
- 2-Story Property
- Wired For Data
- High Ceiling
- Ceiling Fan
- Blinds
- Window Screens
- Family Room with Fireplace
- Vinyl Flooring
Kitchen
- Eat-In Kitchen
- Breakfast Bar
- Gas Range
- Microwave
- Dishwasher
- Laminate Countertops
- Disposal
Bedrooms and Bathrooms
- 5 Bedrooms | 1 Main Level Bedroom
Home Security
- Prewired Security
- Carbon Monoxide Detectors
- Fire and Smoke Detector
Schools
- Callison Elementary School
- Cd Fulkes Middle School
- Cedar Ridge High School
Utilities
- Central Heating and Cooling System
- Heating System Uses Natural Gas
- Natural Gas Connected
- ENERGY STAR Qualified Water Heater
Additional Features
- No Carpet
- Covered patio or porch
Listing and Financial Details
- Security Deposit $2,500
- Tenant pays for all utilities
- The owner pays for association fees
- 12 Month Lease Term
- $60 Application Fee
- Assessor Parcel Number 163781000D0035
- Tax Block D
Community Details
Overview
- Property has a Home Owners Association
- Enclave At Town Centre Ph 01 Subdivision
- Property managed by Carla Reed Management LLC
Amenities
- Community Mailbox
Pet Policy
- Pet Deposit $250
- Dogs and Cats Allowed
- Breed Restrictions
Map
Source: Unlock MLS (Austin Board of REALTORS®)
MLS Number: 5437577
APN: R452223
- 1901 Rachel Ln
- 2141 Rachel Ln
- 1962 Rachel Ln
- 1620 Bryant Dr Unit 303
- 1620 Bryant Dr Unit 2701
- 2105 Town Centre Dr Unit 42
- 2105 Town Centre Dr Unit 36
- 2600 Gattis School Rd Unit 1102
- 2600 Gattis School Rd Unit 401
- 2600 Gattis School Rd Unit 903
- 2600 Gattis School Rd Unit 1104
- 2600 Gattis School Rd Unit 906
- 2600 Gattis School Rd Unit 704
- 2600 Gattis School Rd Unit 1201-1204
- 2600 Gattis School Rd Unit 904
- 2600 Gattis School Rd Unit 902
- 2600 Gattis School Rd
- 2101 Town Centre Dr Unit 1606
- 1300 Ray Berglund Blvd
- 2127 Redwing Way
- 2012 Rachel Ln
- 1910 Rachel Ln
- 1921 Rachel Ln
- 1620 Bryant Dr Unit 904
- 1620 Bryant Dr Unit 2102
- 1620 Bryant Dr Unit 3001
- 1620 Bryant Dr Unit 206
- 1620 Bryant Dr Unit 1404
- 1620 Bryant Dr Unit 1605
- 1620 Bryant Dr Unit 302
- 1620 Bryant Dr Unit 505
- 1620 Bryant Dr Unit 1701
- 1954 Rachel Ln
- 1620 Bryant Dr
- 2105 Town Centre Dr Unit 42
- 2105 Town Centre Dr Unit 36
- 2600 Gattis School Rd Unit 203
- 2101 Town Centre Dr Unit 1606
- 2101 Town Centre Dr Unit 1408
- 2105 Town Centre Dr
