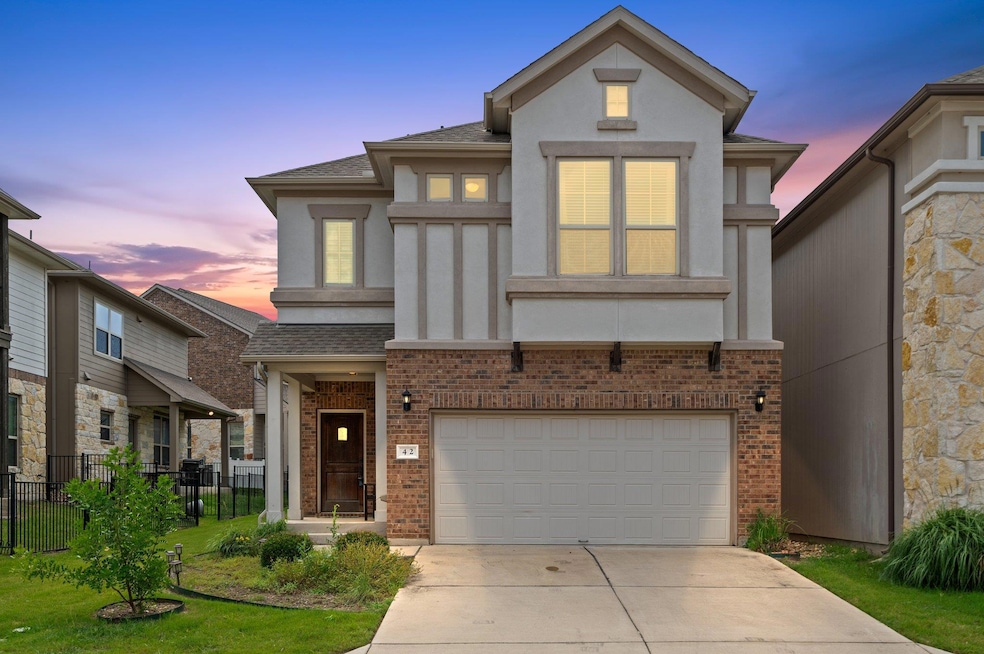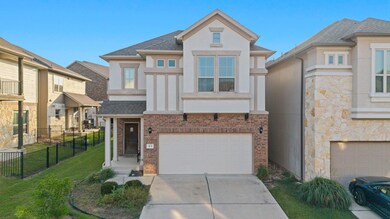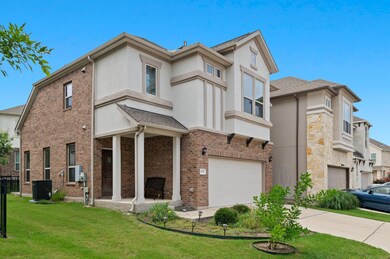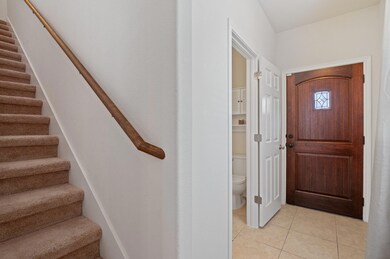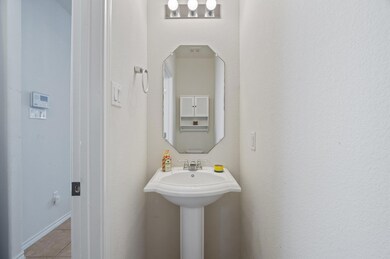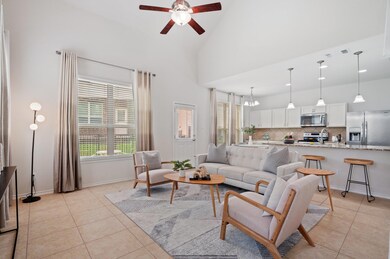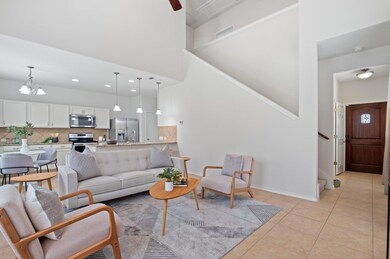2105 Town Centre Dr Unit 42 Round Rock, TX 78664
Gattis School NeighborhoodHighlights
- Fitness Center
- Spa
- Vaulted Ceiling
- Cedar Ridge High School Rated A
- Open Floorplan
- Granite Countertops
About This Home
Welcome to The Cottages at Round Rock Town Centre—where luxury meets convenience in this stunning detached
townhome condominium with a spacious two-car garage. Perfectly situated near top schools, Target, Home Depot,
Walmart, Randalls, CVS, Starbucks, a variety of restaurants, Baylor Scott and White Clinic, and major highways
including IH-35, 130, and 45 via Grimes Blvd to Louis Henna Blvd, this home also offers easy access to major
employers such as Dell, Amazon, Samsung, and Tesla. Step inside to an open, airy floorplan featuring vaulted ceilings
and abundant natural light pouring through large windows. The modern kitchen boasts Santa Cecilia granite
countertops, a powered island with breakfast bar and chic pendulum lighting, custom cabinetry, a beautiful tiled
backsplash, and stainless-steel appliances—including a counter-depth refrigerator and a water softener.
Enjoy meals in the cozy breakfast area overlooking the fenced backyard. The main floor also offers a well-appointed
laundry room and a convenient half-bath for guests. Upstairs, the large primary suite impresses with a ceiling fan,
spacious walk-in closet, and a luxurious en suite bathroom featuring a double vanity and walk-in shower. The second
bedroom includes custom Closet by Design cabinetry and its own full bathroom with a shower/tub combo, providing
maximum privacy. Additional highlights include black-out thermal curtains throughout, prewired security and sound
system with volume control in the living room and primary bedroom, built-in pest control system, custom Closet by
Design cabinetry in the garage, and low-maintenance beautifully landscaped yards cared for by the Property Owners
Association. Security alarm equipment and ring doorbell convey! The gated Cottages community adds resort-style
amenities like a fitness center, sparkling pool, and relaxing hot tub. This move-in ready home offers the perfect blend
of luxury, comfort, and lifestyle—don’t miss out.
Listing Agent
Keller Williams Realty-RR WC Brokerage Phone: (512) 422-6890 License #0723146 Listed on: 07/15/2025

Condo Details
Home Type
- Condominium
Est. Annual Taxes
- $6,712
Year Built
- Built in 2017
Lot Details
- West Facing Home
- Wrought Iron Fence
- Landscaped
- Sprinkler System
- Back Yard Fenced and Front Yard
Parking
- 2 Car Attached Garage
- Front Facing Garage
- Single Garage Door
- Driveway
Home Design
- Brick Exterior Construction
- Slab Foundation
- Shingle Roof
- Composition Roof
- HardiePlank Type
- Stucco
Interior Spaces
- 1,384 Sq Ft Home
- 2-Story Property
- Open Floorplan
- Vaulted Ceiling
- Ceiling Fan
- Recessed Lighting
- Double Pane Windows
- Window Treatments
- Storage
Kitchen
- Breakfast Bar
- Free-Standing Electric Range
- Microwave
- Dishwasher
- Kitchen Island
- Granite Countertops
- Disposal
Flooring
- Carpet
- Tile
Bedrooms and Bathrooms
- 2 Bedrooms
- Walk-In Closet
- Double Vanity
Home Security
Outdoor Features
- Spa
- Patio
- Rain Gutters
- Front Porch
Schools
- Callison Elementary School
- Cd Fulkes Middle School
- Cedar Ridge High School
Utilities
- Central Heating and Cooling System
- Electric Water Heater
- Phone Available
Listing and Financial Details
- Security Deposit $2,000
- Tenant pays for all utilities
- The owner pays for association fees
- 12 Month Lease Term
- $40 Application Fee
- Assessor Parcel Number 16375400000042
Community Details
Overview
- Property has a Home Owners Association
- 42 Units
- Cottages/Round Wi Rock Town Ce Subdivision
Recreation
- Fitness Center
- Community Pool
Pet Policy
- Pet Deposit $350
- Dogs and Cats Allowed
- Small pets allowed
Security
- Fire and Smoke Detector
Map
Source: Unlock MLS (Austin Board of REALTORS®)
MLS Number: 6748078
APN: R531370
- 2105 Town Centre Dr Unit 36
- 2101 Town Centre Dr Unit 1606
- 1962 Rachel Ln
- 1620 Bryant Dr Unit 303
- 1620 Bryant Dr Unit 2701
- 1901 Rachel Ln
- 2049 Rachel Ln
- 2141 Rachel Ln
- 1707 Morningside Cove
- 2600 Gattis School Rd Unit 1102
- 2600 Gattis School Rd Unit 401
- 2600 Gattis School Rd Unit 903
- 2600 Gattis School Rd Unit 1104
- 2600 Gattis School Rd Unit 906
- 2600 Gattis School Rd Unit 704
- 2600 Gattis School Rd Unit 1201-1204
- 2600 Gattis School Rd Unit 904
- 2600 Gattis School Rd Unit 902
- 2600 Gattis School Rd
- 1616 Windy Park Ct
- 2105 Town Centre Dr Unit 36
- 1954 Rachel Ln
- 2101 Town Centre Dr Unit 1606
- 2101 Town Centre Dr Unit 1408
- 1921 Rachel Ln
- 2012 Rachel Ln
- 1620 Bryant Dr Unit 904
- 1620 Bryant Dr Unit 2102
- 1620 Bryant Dr Unit 3001
- 1620 Bryant Dr Unit 206
- 1620 Bryant Dr Unit 1404
- 1620 Bryant Dr Unit 1605
- 1620 Bryant Dr Unit 302
- 1620 Bryant Dr Unit 505
- 1620 Bryant Dr Unit 405
- 1620 Bryant Dr Unit 1701
- 1910 Rachel Ln
- 2049 Rachel Ln
- 1111 Southcreek Dr
- 1709 Windy Park Cir
