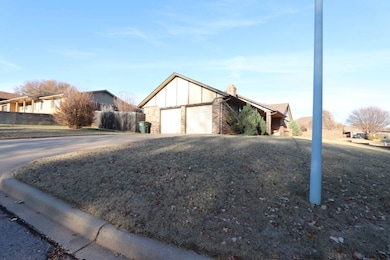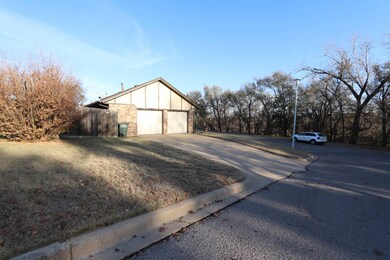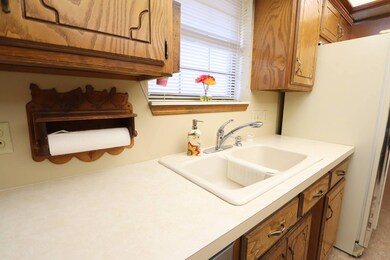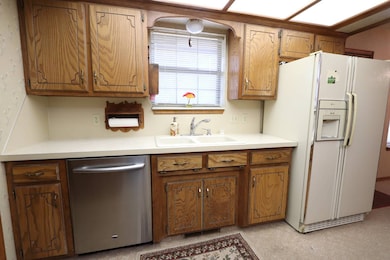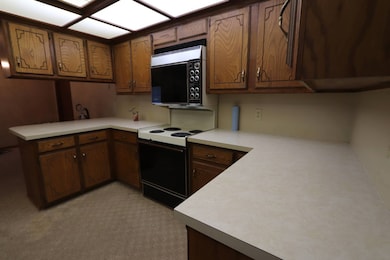
1509 Concord Ave Clinton, OK 73601
Estimated payment $969/month
Highlights
- Open Floorplan
- 1 Fireplace
- Patio
- Wood Burning Stove
- 2 Car Attached Garage
- Living Room
About This Home
Nestled in a quiet and well-maintained neighborhood, this charming 3-bedroom, 1.75-bath brick home is ready to welcome its new owners. With a two-car garage conveniently accessed from Camelot Road, this property offers both comfort and practicality. The garage also features an in-ground safe room, providing peace of mind during stormy seasons. Step into the backyard, accessible through both the dining room and the garage, and you'll discover a serene retreat. Lovingly landscaped by the current owner, this outdoor space offers a tranquil escape from the demands of daily life. Inside, the inviting living room boasts a cozy fireplace and built-in shelves, adding character and warmth to the home. The full bathroom is centrally located in the hall, easily serving the two guest bedrooms. The master bedroom offers the convenience of his-and-hers closets and a private bathroom with shower. This delightful home is perfect for a growing family or anyone looking to settle into a peaceful neighborhood within walking distance of Clinton High School and its many events. *More pictures Coming Soon
Home Details
Home Type
- Single Family
Est. Annual Taxes
- $1,040
Year Built
- Built in 1980
Lot Details
- 9,583 Sq Ft Lot
- Fenced
Parking
- 2 Car Attached Garage
Home Design
- Brick Exterior Construction
- Frame Construction
- Asphalt Roof
Interior Spaces
- 1,408 Sq Ft Home
- 1-Story Property
- Open Floorplan
- 1 Fireplace
- Wood Burning Stove
- Entrance Foyer
- Living Room
- Dining Room
Kitchen
- Oven
- Dishwasher
- Disposal
Flooring
- Carpet
- Tile
Bedrooms and Bathrooms
- 3 Bedrooms
- 2 Full Bathrooms
Outdoor Features
- Patio
Utilities
- Forced Air Heating and Cooling System
- Heating System Uses Natural Gas
Map
Home Values in the Area
Average Home Value in this Area
Tax History
| Year | Tax Paid | Tax Assessment Tax Assessment Total Assessment is a certain percentage of the fair market value that is determined by local assessors to be the total taxable value of land and additions on the property. | Land | Improvement |
|---|---|---|---|---|
| 2024 | $1,108 | $11,121 | $1,137 | $9,984 |
| 2023 | $1,108 | $10,798 | $1,054 | $9,744 |
| 2022 | $911 | $10,483 | $973 | $9,510 |
| 2021 | $865 | $10,178 | $895 | $9,283 |
| 2020 | $855 | $9,881 | $818 | $9,063 |
| 2019 | $824 | $9,594 | $781 | $8,813 |
| 2018 | $790 | $9,315 | $746 | $8,569 |
| 2017 | $756 | $9,043 | $700 | $8,343 |
| 2016 | $728 | $8,781 | $669 | $8,112 |
| 2015 | $698 | $8,524 | $706 | $7,818 |
| 2014 | $657 | $8,276 | $665 | $7,611 |
Property History
| Date | Event | Price | Change | Sq Ft Price |
|---|---|---|---|---|
| 04/16/2025 04/16/25 | Pending | -- | -- | -- |
| 02/11/2025 02/11/25 | Price Changed | $159,000 | -6.5% | $113 / Sq Ft |
| 11/15/2024 11/15/24 | For Sale | $170,000 | -- | $121 / Sq Ft |
Deed History
| Date | Type | Sale Price | Title Company |
|---|---|---|---|
| Warranty Deed | -- | -- | |
| Warranty Deed | $67,300 | -- |
Similar Homes in Clinton, OK
Source: My State MLS
MLS Number: 11400050
APN: 0830-00-006-003-0-000-00
- 1519 Lexington Ave
- 1118 Camelot Dr
- 1011 Mockingbird Ln
- 920 Sherwood Rd
- 1006 Scissortail Dr Unit 16
- 616 S 11th St
- 418 S 17th St
- 41 Peterson Dr
- 517 S 12th St
- 404 S 19th St
- 0 Mulberry Ln & Lombardy Place
- 9 Mulberry Ln
- 501 S 11th St
- 1 Lombardy Place
- 8 Mulberry Ln
- 600 Opal Ave Unit LOT
- 8 Lombardy Place
- 2 Lombardy Place
- 6 Lombardy Place
- 5 Lombardy Place

