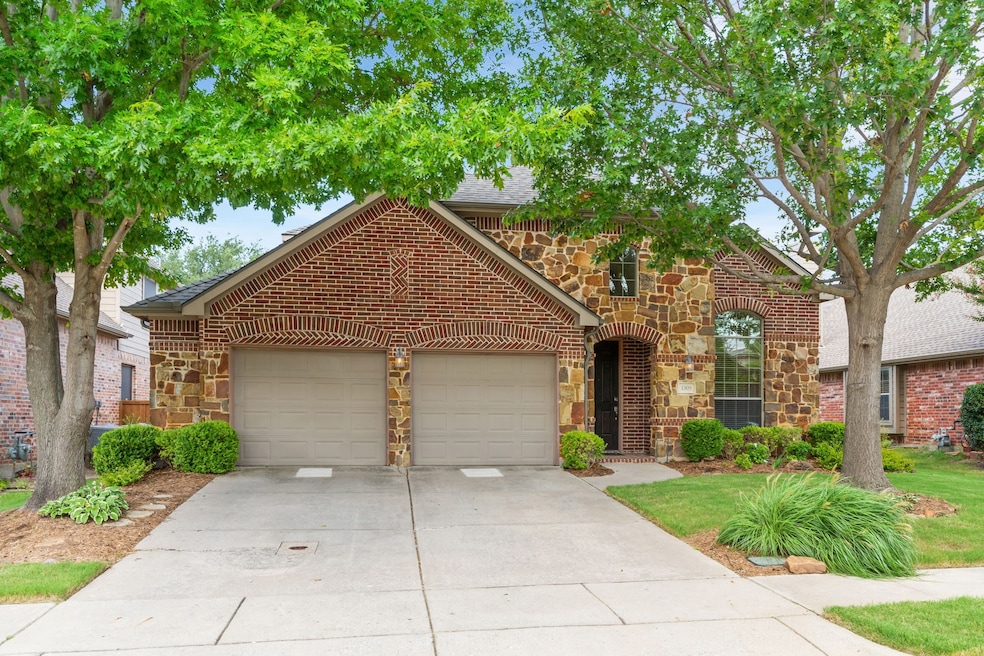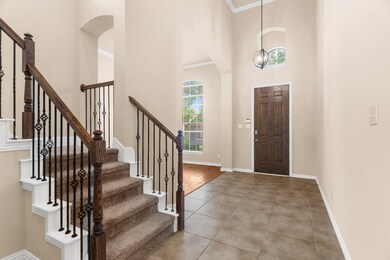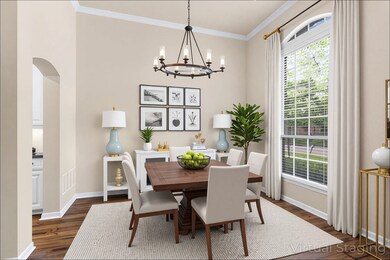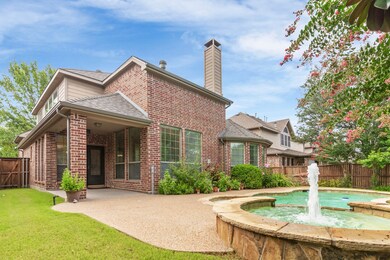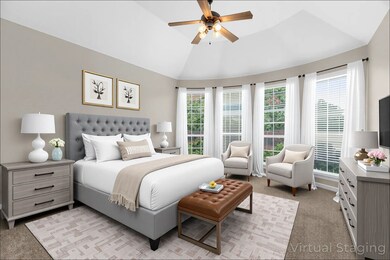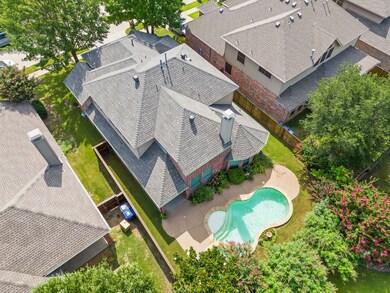
1509 Country Walk Dr McKinney, TX 75071
Stonebridge Ranch NeighborhoodEstimated payment $4,198/month
Highlights
- Pool and Spa
- Open Floorplan
- Traditional Architecture
- J.B. Wilmeth Elementary School Rated A
- Community Lake
- Granite Countertops
About This Home
Charming home in Wren Creek, a sought-after enclave of Stonebridge Ranch, blends timeless style with everyday comfort. This thoughtfully designed home features 4 bedrooms and 3 full baths, including a guest suite with full bath on the main level, perfect for visitors or multi generational living. Upstairs offers two spacious bedrooms connected by a Jack and Jill bath, along with a large game room and a fully equipped media room with screen and equipment included. The open layout is filled with natural light and anchored by tall ceilings and a cozy stone fireplace, creating an inviting atmosphere for both relaxing and entertaining. Step outside to a private backyard retreat with a serene pool and plenty of space to unwind. Recent updates include a new roof, re-stained fence, and new hot water tank and more. Enjoy all the amenities Stonebridge Ranch has to offer, including miles of trails, scenic lakes, parks, playgrounds, tennis, pickleball, and resort-style pools.
Listing Agent
Ebby Halliday, Realtors Brokerage Phone: 972-562-3969 License #0660920 Listed on: 07/16/2025

Home Details
Home Type
- Single Family
Est. Annual Taxes
- $10,764
Year Built
- Built in 2006
Lot Details
- 6,098 Sq Ft Lot
- Lot Dimensions are 110 x 55
- Privacy Fence
- Wood Fence
- Interior Lot
- Sprinkler System
- Back Yard
HOA Fees
- $84 Monthly HOA Fees
Parking
- 2 Car Attached Garage
- Inside Entrance
- Parking Accessed On Kitchen Level
- Lighted Parking
- Front Facing Garage
- Epoxy
- Driveway
- Additional Parking
Home Design
- Traditional Architecture
- Brick Exterior Construction
- Slab Foundation
- Composition Roof
Interior Spaces
- 2,872 Sq Ft Home
- 2-Story Property
- Open Floorplan
- Home Theater Equipment
- Ceiling Fan
- Wood Burning Fireplace
- Stone Fireplace
- Fireplace Features Masonry
- Gas Fireplace
- Bay Window
- Family Room with Fireplace
- Washer and Electric Dryer Hookup
Kitchen
- Electric Oven
- Gas Cooktop
- Microwave
- Dishwasher
- Kitchen Island
- Granite Countertops
- Disposal
Flooring
- Carpet
- Tile
Bedrooms and Bathrooms
- 4 Bedrooms
- Walk-In Closet
- 3 Full Bathrooms
Home Security
- Home Security System
- Fire and Smoke Detector
Pool
- Pool and Spa
- In Ground Pool
- Pool Water Feature
- Gunite Pool
- Pool Sweep
Outdoor Features
- Covered Patio or Porch
- Exterior Lighting
- Rain Gutters
Schools
- Wilmeth Elementary School
- Mckinney North High School
Utilities
- Central Heating and Cooling System
- Heating System Uses Natural Gas
- Vented Exhaust Fan
- Underground Utilities
- Gas Water Heater
- High Speed Internet
- Cable TV Available
Listing and Financial Details
- Legal Lot and Block 7 / B
- Assessor Parcel Number R863900B00701
Community Details
Overview
- Association fees include all facilities, management
- Stonebridge Ranch Association
- Wren Creek Add Ph Ii A Subdivision
- Community Lake
Recreation
- Tennis Courts
- Community Playground
- Community Pool
- Park
Map
Home Values in the Area
Average Home Value in this Area
Tax History
| Year | Tax Paid | Tax Assessment Tax Assessment Total Assessment is a certain percentage of the fair market value that is determined by local assessors to be the total taxable value of land and additions on the property. | Land | Improvement |
|---|---|---|---|---|
| 2024 | $7,451 | $623,062 | $140,000 | $467,709 |
| 2023 | $7,451 | $570,890 | $140,000 | $508,137 |
| 2022 | $10,401 | $518,991 | $110,000 | $408,991 |
| 2021 | $8,455 | $398,125 | $80,000 | $318,125 |
| 2020 | $8,408 | $372,021 | $80,000 | $292,021 |
| 2019 | $9,042 | $380,363 | $80,000 | $300,363 |
| 2018 | $9,196 | $378,074 | $80,000 | $298,074 |
| 2017 | $8,897 | $365,775 | $80,000 | $285,775 |
| 2016 | $8,619 | $347,173 | $70,000 | $277,173 |
| 2015 | $7,263 | $330,577 | $60,500 | $270,077 |
Property History
| Date | Event | Price | Change | Sq Ft Price |
|---|---|---|---|---|
| 08/21/2025 08/21/25 | Price Changed | $595,000 | -2.5% | $207 / Sq Ft |
| 07/22/2025 07/22/25 | Price Changed | $610,000 | -3.9% | $212 / Sq Ft |
| 07/16/2025 07/16/25 | For Sale | $635,000 | +33.7% | $221 / Sq Ft |
| 06/15/2021 06/15/21 | Sold | -- | -- | -- |
| 04/29/2021 04/29/21 | For Sale | $475,000 | -- | $165 / Sq Ft |
Purchase History
| Date | Type | Sale Price | Title Company |
|---|---|---|---|
| Vendors Lien | -- | Republic Title Of Texas | |
| Vendors Lien | -- | Rtt | |
| Vendors Lien | -- | None Available |
Mortgage History
| Date | Status | Loan Amount | Loan Type |
|---|---|---|---|
| Open | $245,000 | New Conventional | |
| Previous Owner | $268,000 | Stand Alone First | |
| Previous Owner | $224,281 | FHA | |
| Previous Owner | $235,653 | FHA | |
| Previous Owner | $246,050 | Purchase Money Mortgage |
Similar Homes in the area
Source: North Texas Real Estate Information Systems (NTREIS)
MLS Number: 20999276
APN: R-8639-00B-0070-1
- 1800 Quaking Aspen Way
- 1705 Quaking Aspen Way
- 1812 Quaking Aspen Way
- 1716 Quaking Aspen Way
- 1804 Quaking Aspen Way
- 1808 Quaking Aspen Way
- 4617 Vizsla Ln
- 1816 Quaking Aspen Way
- 4724 Maxwell Dr
- 4720 Maxwell Dr
- 7717 Willowbend Dr
- 7704 Michael Ct
- 7700 Rockledge Dr
- 912 Thimbleberry Dr
- 1917 Canyon Wren Dr
- 7817 Harvest Hill Ln
- 7313 Province St
- 1900 Van Landingham Dr
- 7404 Crestway Ct
- 7808 Dawson Creek Dr
- 1900 Van Landingham Dr
- 1920 Grassmere Ln
- 1309 Patriotic Ln
- 8200 Craftsbury Ln
- 2509 Pearl St
- 7732 Uvalde Way
- 7616 Val Verde Dr
- 8008 Raintree Dr
- 2368 Co Rd 852 Unit ID1055509P
- 104 Stonehaven Ct
- 8705 Verona Dr
- 8421 Green Ash Dr
- 8690 Virginia Pkwy
- 8177 County Road 858
- 6530 Virginia Pkwy
- 2725 Country Church Rd
- 8601 Spectrum Dr
- 7101 Virginia Pkwy
- 2900 Inn Kitchen Way
- 9200 Warren Dr
