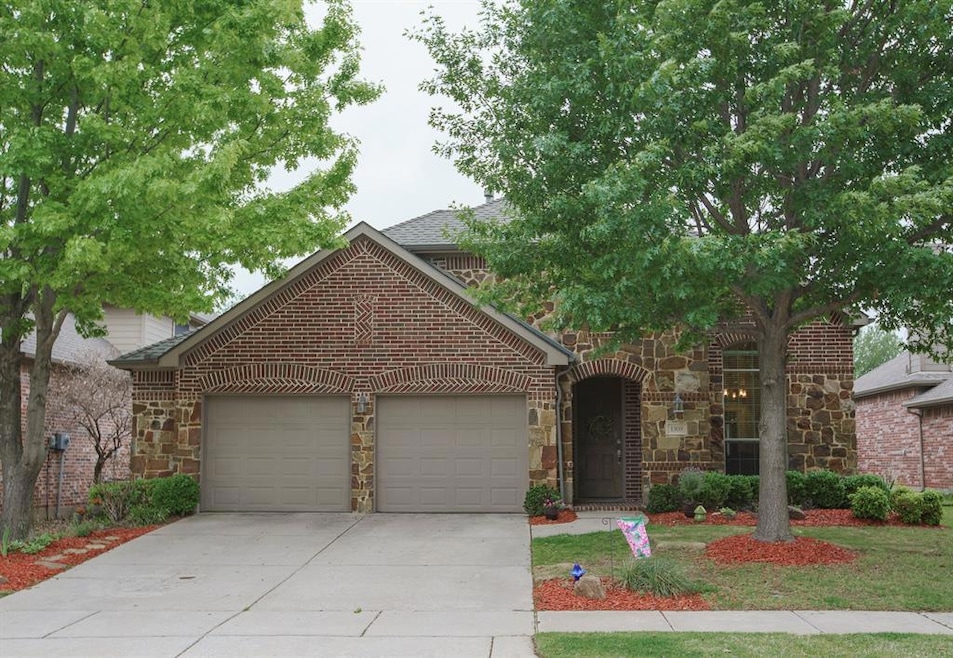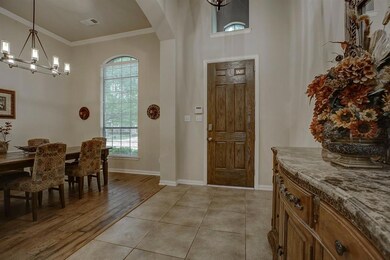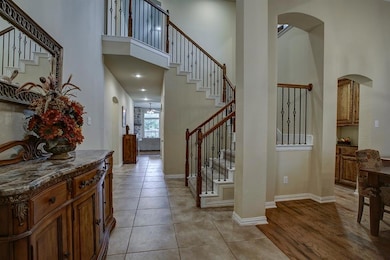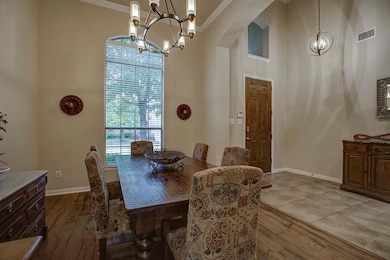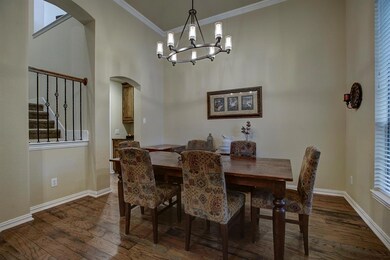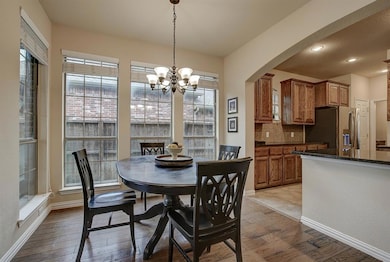
1509 Country Walk Dr McKinney, TX 75071
Stonebridge Ranch NeighborhoodHighlights
- Golf Course Community
- Heated Pool and Spa
- Traditional Architecture
- J.B. Wilmeth Elementary School Rated A
- Clubhouse
- Wood Flooring
About This Home
As of June 2021Gorgeous Family Home in sought after Stonebridge Ranch community. Perfect floor plan w-primary bedroom and one other downstairs. Two Bedrooms, Gameroom & Media Room Up (projector & screen stay). Kitchen boasts granite counters, gas cooktop, convenient butlers pantry and light, bright, gorgeous view through large family room w-wall of windows looking to pool. Family room has stunning floor to ceiling stone fireplace w-gas logs. Back yard has lots of pool decking & just enough yard (new pool heater). Stonebridge Ranch offers a multitude of amenities. Enjoy trails, parks, community pools, private lake & beachclub + so much more. Great little park & playground just 2 blocks away. Great home in great neighborhood.
Last Agent to Sell the Property
RE/MAX DFW Associates License #0477283 Listed on: 04/29/2021

Home Details
Home Type
- Single Family
Est. Annual Taxes
- $7,451
Year Built
- Built in 2006
Lot Details
- 6,098 Sq Ft Lot
- Wood Fence
- Landscaped
- Sprinkler System
- Few Trees
HOA Fees
- $70 Monthly HOA Fees
Parking
- 2 Car Garage
- Front Facing Garage
Home Design
- Traditional Architecture
- Brick Exterior Construction
- Slab Foundation
- Composition Roof
Interior Spaces
- 2,872 Sq Ft Home
- 2-Story Property
- Ceiling Fan
- Decorative Lighting
- Gas Log Fireplace
- Stone Fireplace
- ENERGY STAR Qualified Windows
- Window Treatments
- Burglar Security System
Kitchen
- Gas Cooktop
- Plumbed For Ice Maker
- Dishwasher
- Disposal
Flooring
- Wood
- Carpet
- Ceramic Tile
Bedrooms and Bathrooms
- 4 Bedrooms
- 3 Full Bathrooms
Laundry
- Full Size Washer or Dryer
- Washer and Electric Dryer Hookup
Eco-Friendly Details
- Energy-Efficient Appliances
- Energy-Efficient Thermostat
Pool
- Heated Pool and Spa
- Heated In Ground Pool
- Gunite Pool
- Sport pool features two shallow ends and a deeper center
- Pool Sweep
Outdoor Features
- Covered patio or porch
- Rain Gutters
Schools
- Wilmeth Elementary School
- Johnson Middle School
- Mckinney North High School
Utilities
- Central Heating and Cooling System
- Heating System Uses Natural Gas
- Gas Water Heater
- High Speed Internet
- Cable TV Available
Listing and Financial Details
- Legal Lot and Block 7 / B
- Assessor Parcel Number R-8639-00B-0070-1
Community Details
Overview
- Association fees include maintenance structure
- Stonebridge Ranch HOA, Phone Number (972) 943-2828
- Wren Creek Addition Phase Ii A Subdivision
- Mandatory home owners association
Amenities
- Clubhouse
Recreation
- Golf Course Community
- Community Pool
- Park
Ownership History
Purchase Details
Home Financials for this Owner
Home Financials are based on the most recent Mortgage that was taken out on this home.Purchase Details
Home Financials for this Owner
Home Financials are based on the most recent Mortgage that was taken out on this home.Purchase Details
Home Financials for this Owner
Home Financials are based on the most recent Mortgage that was taken out on this home.Similar Homes in McKinney, TX
Home Values in the Area
Average Home Value in this Area
Purchase History
| Date | Type | Sale Price | Title Company |
|---|---|---|---|
| Vendors Lien | -- | Republic Title Of Texas | |
| Vendors Lien | -- | Rtt | |
| Vendors Lien | -- | None Available |
Mortgage History
| Date | Status | Loan Amount | Loan Type |
|---|---|---|---|
| Open | $245,000 | New Conventional | |
| Previous Owner | $268,000 | Stand Alone First | |
| Previous Owner | $224,281 | FHA | |
| Previous Owner | $235,653 | FHA | |
| Previous Owner | $246,050 | Purchase Money Mortgage |
Property History
| Date | Event | Price | Change | Sq Ft Price |
|---|---|---|---|---|
| 07/22/2025 07/22/25 | Price Changed | $610,000 | -3.9% | $212 / Sq Ft |
| 07/16/2025 07/16/25 | For Sale | $635,000 | +33.7% | $221 / Sq Ft |
| 06/15/2021 06/15/21 | Sold | -- | -- | -- |
| 04/29/2021 04/29/21 | For Sale | $475,000 | -- | $165 / Sq Ft |
Tax History Compared to Growth
Tax History
| Year | Tax Paid | Tax Assessment Tax Assessment Total Assessment is a certain percentage of the fair market value that is determined by local assessors to be the total taxable value of land and additions on the property. | Land | Improvement |
|---|---|---|---|---|
| 2024 | $7,451 | $623,062 | $140,000 | $467,709 |
| 2023 | $7,451 | $570,890 | $140,000 | $508,137 |
| 2022 | $10,401 | $518,991 | $110,000 | $408,991 |
| 2021 | $8,455 | $398,125 | $80,000 | $318,125 |
| 2020 | $8,408 | $372,021 | $80,000 | $292,021 |
| 2019 | $9,042 | $380,363 | $80,000 | $300,363 |
| 2018 | $9,196 | $378,074 | $80,000 | $298,074 |
| 2017 | $8,897 | $365,775 | $80,000 | $285,775 |
| 2016 | $8,619 | $347,173 | $70,000 | $277,173 |
| 2015 | $7,263 | $330,577 | $60,500 | $270,077 |
Agents Affiliated with this Home
-
Kayla Click

Seller's Agent in 2025
Kayla Click
Ebby Halliday
(214) 206-6202
4 in this area
53 Total Sales
-
Scott Greenberg

Seller's Agent in 2021
Scott Greenberg
RE/MAX
(214) 763-5524
6 in this area
131 Total Sales
Map
Source: North Texas Real Estate Information Systems (NTREIS)
MLS Number: 14566665
APN: R-8639-00B-0070-1
- 1600 Country Walk Dr
- 7717 Willowbend Dr
- 7601 Willowbend Dr
- 7704 Michael Ct
- 1200 Thornberry Dr
- 1900 Woodway Dr
- 1908 Canyon Wren Dr
- 7817 Harvest Hill Ln
- 7313 Province St
- 900 Thimbleberry Dr
- 7808 Dawson Creek Dr
- 1508 Litchfield Dr
- 1401 Roxboro Ln
- 704 Sutherland Dr
- 2005 Tremont Blvd
- 7913 Craftsbury Ln
- 8008 Craftsbury Ln
- 709 Glendevon Dr
- 6904 Allegiance Dr
- 905 Maybach Ct
