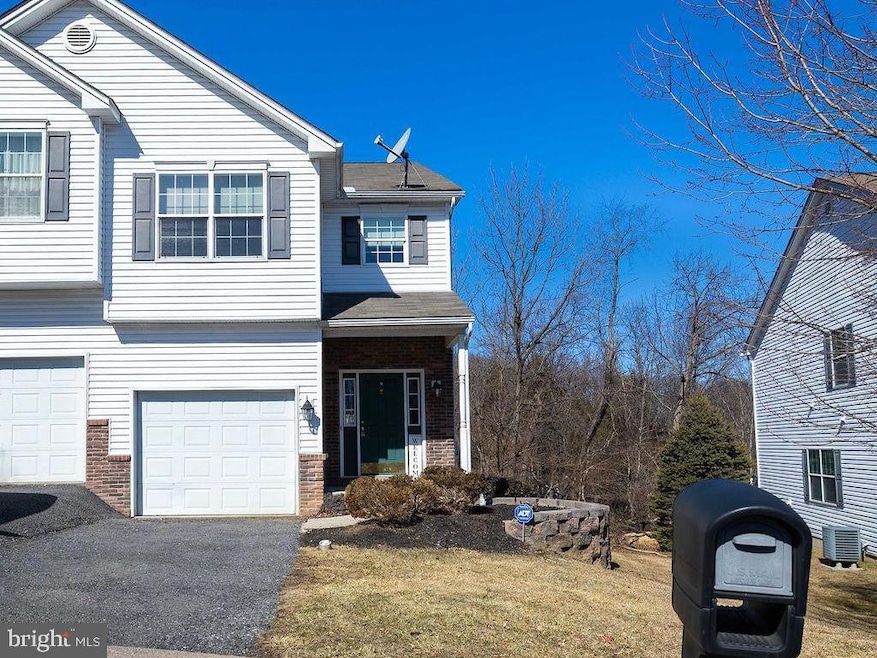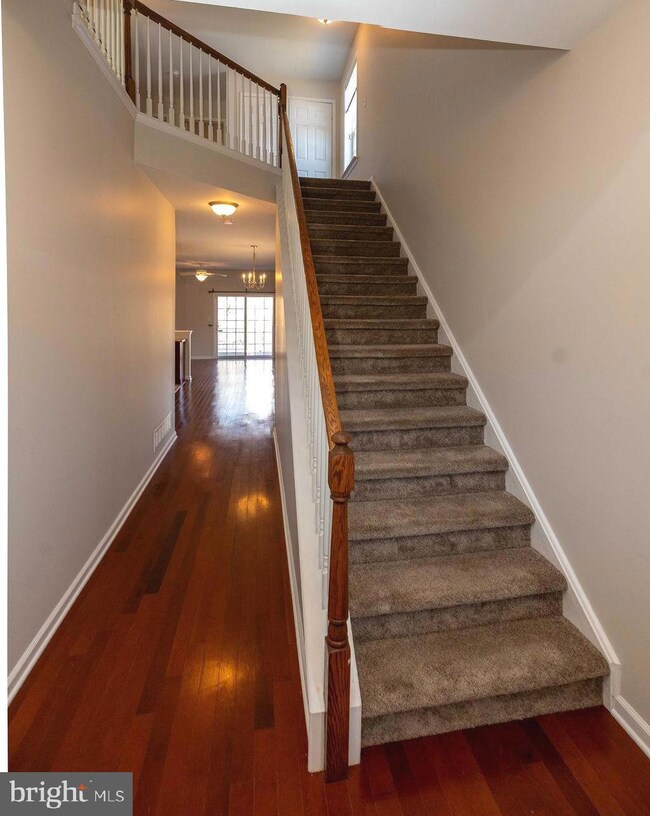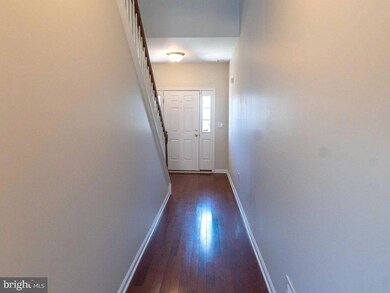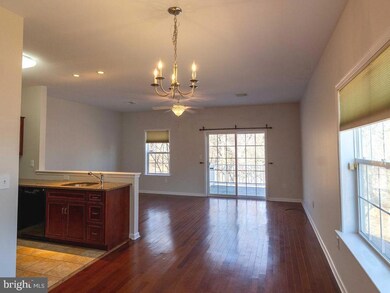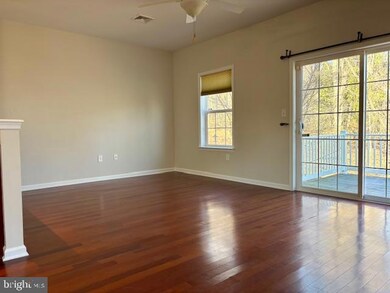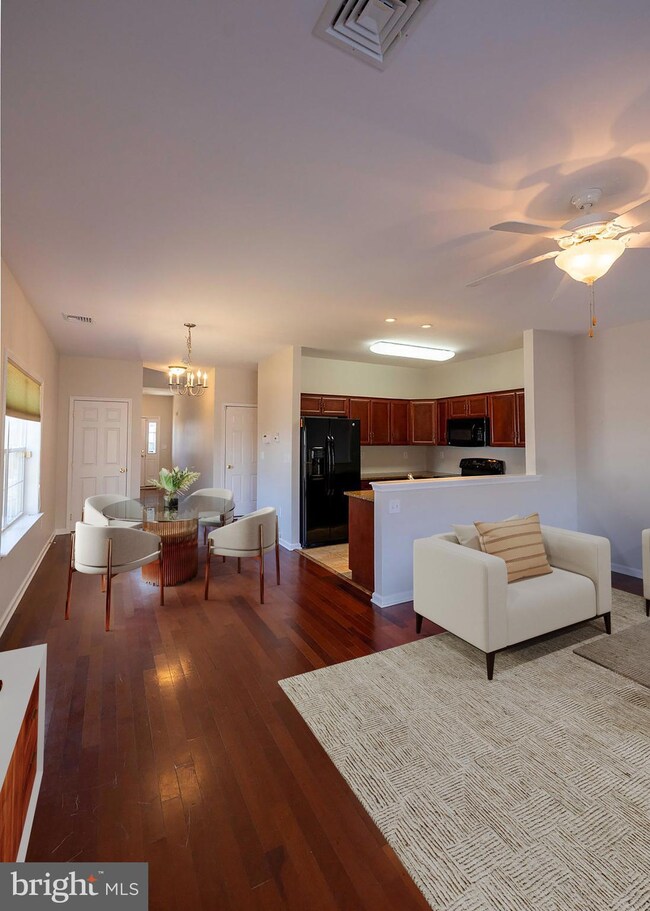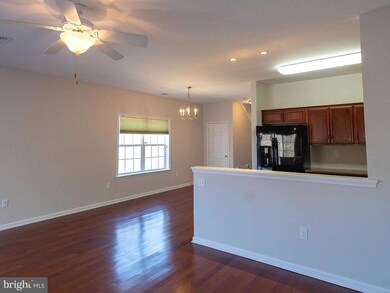
1509 Crest Park Ct Bethlehem, PA 18015
South Bethlehem NeighborhoodHighlights
- Colonial Architecture
- 1 Car Attached Garage
- Heat Pump System
- Wood Flooring
- Central Air
About This Home
As of April 2025Welcome to 1509 Crest Park Ct in Bethlehem, just off the campus of Lehigh University. This like-new 3 bedroom, 2.5 bathroom end-unit townhome is ready for it's next owner. Enter into the home to the 2-story foyer with 9 foot ceilings throughout. The open concept foyer, living room, dining room and kitchen feature hardwood flooring and great natural light. The living room opens to the wood deck overlooking the beautiful serene wooded rear lot. The kitchen features solid wood cabinets, granite countertops and newer appliances. The main floor is complete with a convenient half bath for guests and coat closet. Head upstairs to the oversized landing with laundry area and separate large closet. Head into the Main bedroom En-Suite with large full bathroom and walk-in closet. The nicely sized 2nd and 3rd bedroom and full bathroom complete the second floor. The carpet is all BRAND NEW!! Head back downstairs to the unfinished full basement, with high ceilings and walk-out exit to the private rear yard!!! You can just imagine this basement space for a future "man cave", home office or play area! This home has been very well maintained and will be a great home for you!! Don't miss it, schedule your private showing today.
Townhouse Details
Home Type
- Townhome
Year Built
- Built in 2012
HOA Fees
- $225 Monthly HOA Fees
Parking
- 1 Car Attached Garage
- 1 Driveway Space
- Front Facing Garage
Home Design
- Semi-Detached or Twin Home
- Colonial Architecture
- Shingle Roof
- Vinyl Siding
- Concrete Perimeter Foundation
Interior Spaces
- Property has 2 Levels
Flooring
- Wood
- Wall to Wall Carpet
Bedrooms and Bathrooms
- 3 Bedrooms
Unfinished Basement
- Walk-Out Basement
- Basement Fills Entire Space Under The House
- Exterior Basement Entry
Schools
- Bethlehem High School
Utilities
- Central Air
- Heat Pump System
- Electric Water Heater
Listing and Financial Details
- Tax Lot P7
- Assessor Parcel Number P7-16-12-8-0204
Community Details
Overview
- Association fees include all ground fee, common area maintenance, exterior building maintenance, lawn maintenance, snow removal, trash
- Park View Commons Subdivision
Pet Policy
- Pets Allowed
Ownership History
Purchase Details
Home Financials for this Owner
Home Financials are based on the most recent Mortgage that was taken out on this home.Purchase Details
Home Financials for this Owner
Home Financials are based on the most recent Mortgage that was taken out on this home.Purchase Details
Home Financials for this Owner
Home Financials are based on the most recent Mortgage that was taken out on this home.Similar Homes in Bethlehem, PA
Home Values in the Area
Average Home Value in this Area
Purchase History
| Date | Type | Sale Price | Title Company |
|---|---|---|---|
| Deed | $304,000 | H&H Settlement Services | |
| Deed | $182,000 | Keystone Premier Setmnt Svcs | |
| Deed | $199,900 | None Available |
Mortgage History
| Date | Status | Loan Amount | Loan Type |
|---|---|---|---|
| Previous Owner | $167,000 | New Conventional | |
| Previous Owner | $196,278 | FHA |
Property History
| Date | Event | Price | Change | Sq Ft Price |
|---|---|---|---|---|
| 05/12/2025 05/12/25 | For Rent | $2,800 | 0.0% | -- |
| 04/17/2025 04/17/25 | Sold | $304,000 | -1.6% | $172 / Sq Ft |
| 03/25/2025 03/25/25 | Pending | -- | -- | -- |
| 03/21/2025 03/21/25 | Price Changed | $309,000 | -3.1% | $174 / Sq Ft |
| 03/05/2025 03/05/25 | For Sale | $319,000 | 0.0% | $180 / Sq Ft |
| 07/11/2023 07/11/23 | Rented | $2,200 | 0.0% | -- |
| 07/01/2023 07/01/23 | Price Changed | $2,200 | -2.2% | $1 / Sq Ft |
| 06/13/2023 06/13/23 | For Rent | $2,250 | +12.5% | -- |
| 08/27/2022 08/27/22 | Rented | $2,000 | 0.0% | -- |
| 08/12/2022 08/12/22 | Under Contract | -- | -- | -- |
| 08/08/2022 08/08/22 | For Rent | $2,000 | 0.0% | -- |
| 03/30/2020 03/30/20 | Sold | $182,000 | -4.2% | $103 / Sq Ft |
| 02/17/2020 02/17/20 | Pending | -- | -- | -- |
| 10/09/2019 10/09/19 | For Sale | $189,900 | 0.0% | $107 / Sq Ft |
| 03/16/2016 03/16/16 | Rented | $1,600 | -42.9% | -- |
| 02/24/2016 02/24/16 | Under Contract | -- | -- | -- |
| 11/23/2015 11/23/15 | For Rent | $2,800 | -- | -- |
Tax History Compared to Growth
Tax History
| Year | Tax Paid | Tax Assessment Tax Assessment Total Assessment is a certain percentage of the fair market value that is determined by local assessors to be the total taxable value of land and additions on the property. | Land | Improvement |
|---|---|---|---|---|
| 2025 | $953 | $88,200 | $0 | $88,200 |
| 2024 | $7,796 | $88,200 | $0 | $88,200 |
| 2023 | $7,796 | $88,200 | $0 | $88,200 |
| 2022 | $7,735 | $88,200 | $0 | $88,200 |
| 2021 | $7,683 | $88,200 | $0 | $88,200 |
| 2020 | $7,610 | $88,200 | $0 | $88,200 |
| 2019 | $7,584 | $88,200 | $0 | $88,200 |
| 2018 | $7,400 | $88,200 | $0 | $88,200 |
| 2017 | $7,312 | $88,200 | $0 | $88,200 |
| 2016 | -- | $88,200 | $0 | $88,200 |
| 2015 | -- | $88,200 | $0 | $88,200 |
| 2014 | -- | $88,200 | $0 | $88,200 |
Agents Affiliated with this Home
-
Muthu Palaniyappan
M
Seller's Agent in 2025
Muthu Palaniyappan
Sunny Curb Appeal LLC
(484) 686-4233
2 in this area
8 Total Sales
-
Sharon Laudenbach

Seller's Agent in 2025
Sharon Laudenbach
Compass RE
(610) 212-2730
1 in this area
67 Total Sales
-
datacorrect BrightMLS
d
Buyer's Agent in 2025
datacorrect BrightMLS
Non Subscribing Office
-
Christina Trabosci

Seller's Agent in 2023
Christina Trabosci
IronValley RE of Lehigh Valley
(610) 730-0579
6 in this area
138 Total Sales
-
Michelle Geipel
M
Buyer's Agent in 2023
Michelle Geipel
IronValley RE of Lehigh Valley
(610) 766-7200
4 Total Sales
-
Jamie Achberger

Buyer's Agent in 2022
Jamie Achberger
EXP Realty LLC
(484) 494-2320
302 Total Sales
Map
Source: Bright MLS
MLS Number: PANH2007404
APN: P7-16-12-8-0204
- 0 James St Unit LOTS 756443
- 1627 E 8th St
- 1839 Norwood St
- 1837 Norwood St
- 1503 E 6th St
- 1521 E 6th St
- 1330 E 6th St
- 1478 E 5th St
- 1454 E 5th St
- 914 E 6th St
- 1171 E 4th St
- 1159 Mechanic St
- 1137 Mechanic St
- 1139 Fortuna St
- 0 Hayes St
- 817 Hayes St
- 1514 Ravena St
- 802 Atlantic St
- 739 Atlantic St
- 539 Atlantic St Unit 3
