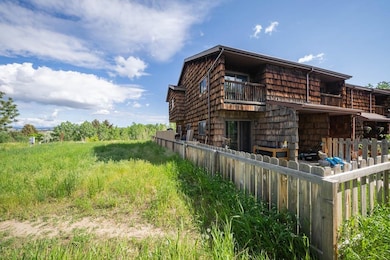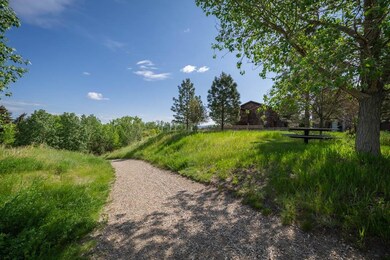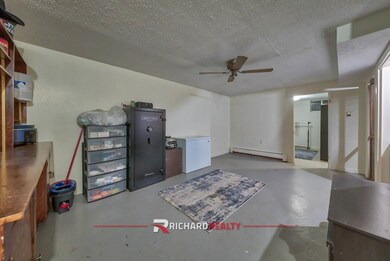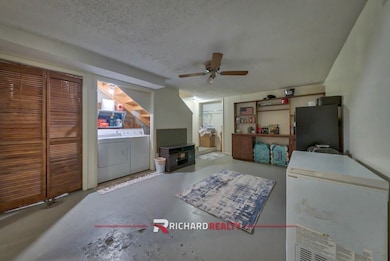
Estimated payment $1,419/month
Highlights
- City View
- Fenced Yard
- Wood Burning Fireplace
- No HOA
- Hot Water Heating System
About This Home
PRICE ADJUSTMENT! MOTIVATED SELLER! Don’t miss this incredible opportunity! This conveniently located townhouse features four conforming bedrooms, brand new flooring throughout the main floor, and freshly installed decking in a fully fenced backyard—perfect for relaxing or entertaining. Whether you're a first-time homebuyer or an investor looking for a solid rental property, this home is a true gem. Move-in ready and priced for a quick sale, it won’t last long! Schedule your showing today—you won’t be disappointed!
Townhouse Details
Home Type
- Townhome
Est. Annual Taxes
- $1,352
Year Built
- Built in 1978
Lot Details
- 1,626 Sq Ft Lot
- Fenced Yard
Home Design
- Frame Construction
- Composition Roof
- Cedar Siding
Interior Spaces
- 3-Story Property
- Wood Burning Fireplace
- City Views
- Partially Finished Basement
- Basement Fills Entire Space Under The House
Kitchen
- Oven
- Range
- Microwave
- Dishwasher
Bedrooms and Bathrooms
- 4 Bedrooms
Laundry
- Dryer
- Washer
Utilities
- No Cooling
- Hot Water Heating System
- Heating System Uses Natural Gas
Community Details
- No Home Owners Association
- Cedar West Townhomes Subdivision
Map
Home Values in the Area
Average Home Value in this Area
Tax History
| Year | Tax Paid | Tax Assessment Tax Assessment Total Assessment is a certain percentage of the fair market value that is determined by local assessors to be the total taxable value of land and additions on the property. | Land | Improvement |
|---|---|---|---|---|
| 2024 | $1,352 | $21,146 | $3,800 | $17,346 |
| 2023 | $1,487 | $22,956 | $3,800 | $19,156 |
| 2022 | $1,270 | $19,906 | $3,800 | $16,106 |
| 2021 | $818 | $10,912 | $3,325 | $7,587 |
| 2020 | $728 | $9,708 | $2,660 | $7,048 |
| 2019 | $733 | $9,776 | $2,660 | $7,116 |
| 2018 | $713 | $9,513 | $2,660 | $6,853 |
| 2017 | $673 | $8,976 | $2,328 | $6,648 |
| 2016 | $647 | $8,631 | $2,328 | $6,303 |
| 2015 | $647 | $8,514 | $2,328 | $6,186 |
| 2014 | $824 | $12,011 | $2,328 | $9,683 |
Property History
| Date | Event | Price | Change | Sq Ft Price |
|---|---|---|---|---|
| 06/16/2025 06/16/25 | Price Changed | $236,000 | -2.7% | $133 / Sq Ft |
| 06/06/2025 06/06/25 | For Sale | $242,500 | +18.3% | $136 / Sq Ft |
| 08/26/2021 08/26/21 | Sold | -- | -- | -- |
| 07/16/2021 07/16/21 | For Sale | $205,000 | +47.5% | $114 / Sq Ft |
| 09/04/2018 09/04/18 | Sold | -- | -- | -- |
| 08/05/2018 08/05/18 | Pending | -- | -- | -- |
| 07/09/2018 07/09/18 | For Sale | $139,000 | +23.0% | $78 / Sq Ft |
| 05/29/2014 05/29/14 | Sold | -- | -- | -- |
| 04/30/2014 04/30/14 | Pending | -- | -- | -- |
| 01/07/2014 01/07/14 | For Sale | $113,000 | -- | $69 / Sq Ft |
Purchase History
| Date | Type | Sale Price | Title Company |
|---|---|---|---|
| Warranty Deed | -- | None Available | |
| Warranty Deed | -- | -- | |
| Warranty Deed | -- | None Available | |
| Quit Claim Deed | -- | None Available | |
| Warranty Deed | -- | None Available | |
| Interfamily Deed Transfer | -- | None Available |
Mortgage History
| Date | Status | Loan Amount | Loan Type |
|---|---|---|---|
| Open | $140,000 | New Conventional | |
| Previous Owner | $104,250 | New Conventional | |
| Previous Owner | $63,200 | New Conventional |
Similar Homes in Cody, WY
Source: Northwest Wyoming Board of REALTORS®
MLS Number: 10031341
APN: 05006800006001
- 1521 Draw St
- 1526 Beck Ave
- 1726 Alger Ave
- 1601 Stampede Ave
- 1619 Stampede Ave
- 1525 19th St
- 1617 19th St
- 1507 Shepard Place
- 1221 Alger Ave Unit 1
- 1509 20th St
- 1807 14th St
- 1240 12th St Unit 4
- 1234 12th St Unit 4
- 1228 12th St Unit 4
- 1238 Stampede Ave
- 1132 Alger Ave
- 1126 Alger Ave
- 1426 Bleistein Ave
- 1826 18th St
- 1219 Alpine Ave






