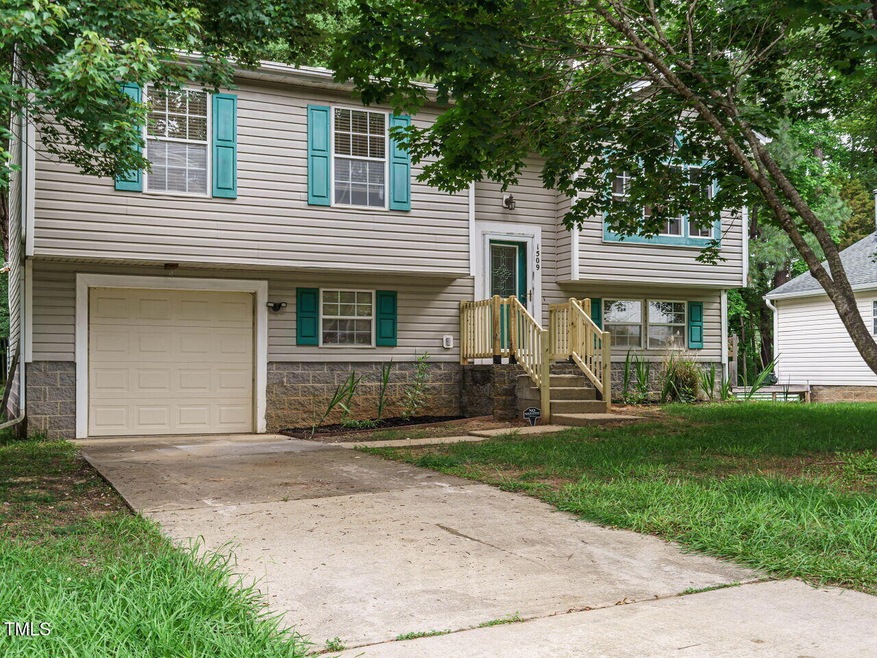
1509 Elkpark Dr Raleigh, NC 27610
South Raleigh NeighborhoodHighlights
- Transitional Architecture
- Bonus Room
- No HOA
- Carnage Magnet Middle School Rated A
- Mud Room
- 2-minute walk to Sanderford Road Park
About This Home
As of July 2025Enjoy the perfect blend of comfort, space, and location in this split-level home nestled against f Sanderford Road Park. With 3 bedrooms and 2 full bathrooms on the upper level, this home features laminate flooring throughout the main living areas and bedrooms. The open-concept layout seamlessly connects the kitchen, dining, and living areas—flooded with natural light and ideal for entertaining or everyday living. Downstairs, you'll find a versatile bonus room, a third full bathroom, and a convenient mudroom and laundry area just off the attached one-car garage. Step outside and enjoy the direct access to the park, or take advantage of the easy commute—just minutes to I-40 and less than 5 miles to both downtown Raleigh and downtown Garner. HVAC (23) Whole house water filtration system. 600 sq ft not permitted. Call list agent for more information.
Home Details
Home Type
- Single Family
Est. Annual Taxes
- $2,474
Year Built
- Built in 1995
Lot Details
- 5,227 Sq Ft Lot
Parking
- 1 Car Attached Garage
- 1 Open Parking Space
Home Design
- Transitional Architecture
- Shingle Roof
- Vinyl Siding
Interior Spaces
- 1,762 Sq Ft Home
- 1-Story Property
- Mud Room
- Living Room
- Dining Room
- Bonus Room
Kitchen
- Range with Range Hood
- Dishwasher
Flooring
- Carpet
- Laminate
- Vinyl
Bedrooms and Bathrooms
- 3 Bedrooms
Laundry
- Laundry Room
- Dryer
- Washer
Schools
- Walnut Creek Elementary School
- Carnage Middle School
- S E Raleigh High School
Utilities
- Central Air
- Heat Pump System
- Water Softener
Community Details
- No Home Owners Association
- Parkside Subdivision
Listing and Financial Details
- Assessor Parcel Number 1712449937
Ownership History
Purchase Details
Home Financials for this Owner
Home Financials are based on the most recent Mortgage that was taken out on this home.Purchase Details
Home Financials for this Owner
Home Financials are based on the most recent Mortgage that was taken out on this home.Purchase Details
Home Financials for this Owner
Home Financials are based on the most recent Mortgage that was taken out on this home.Purchase Details
Similar Homes in Raleigh, NC
Home Values in the Area
Average Home Value in this Area
Purchase History
| Date | Type | Sale Price | Title Company |
|---|---|---|---|
| Warranty Deed | $307,000 | None Listed On Document | |
| Quit Claim Deed | -- | None Listed On Document | |
| Quit Claim Deed | -- | None Listed On Document | |
| Warranty Deed | $135,000 | None Available | |
| Deed | $95,500 | -- |
Mortgage History
| Date | Status | Loan Amount | Loan Type |
|---|---|---|---|
| Open | $291,650 | New Conventional | |
| Previous Owner | $133,400 | New Conventional | |
| Previous Owner | $134,879 | New Conventional | |
| Previous Owner | $128,491 | FHA | |
| Previous Owner | $130,173 | FHA | |
| Previous Owner | $15,000 | Unknown | |
| Previous Owner | $104,295 | Unknown |
Property History
| Date | Event | Price | Change | Sq Ft Price |
|---|---|---|---|---|
| 07/23/2025 07/23/25 | Sold | $307,000 | 0.0% | $174 / Sq Ft |
| 06/24/2025 06/24/25 | Pending | -- | -- | -- |
| 06/13/2025 06/13/25 | Price Changed | $307,000 | -2.5% | $174 / Sq Ft |
| 05/23/2025 05/23/25 | For Sale | $315,000 | -- | $179 / Sq Ft |
Tax History Compared to Growth
Tax History
| Year | Tax Paid | Tax Assessment Tax Assessment Total Assessment is a certain percentage of the fair market value that is determined by local assessors to be the total taxable value of land and additions on the property. | Land | Improvement |
|---|---|---|---|---|
| 2024 | $2,474 | $282,592 | $110,000 | $172,592 |
| 2023 | $1,817 | $164,879 | $36,000 | $128,879 |
| 2022 | $1,689 | $164,879 | $36,000 | $128,879 |
| 2021 | $1,624 | $164,879 | $36,000 | $128,879 |
| 2020 | $1,595 | $164,879 | $36,000 | $128,879 |
| 2019 | $1,401 | $119,136 | $26,000 | $93,136 |
| 2018 | $1,303 | $117,433 | $26,000 | $91,433 |
| 2017 | $1,242 | $117,433 | $26,000 | $91,433 |
| 2016 | $1,216 | $117,433 | $26,000 | $91,433 |
| 2015 | $1,309 | $124,480 | $32,000 | $92,480 |
| 2014 | -- | $124,480 | $32,000 | $92,480 |
Agents Affiliated with this Home
-
Jenn Cole

Seller's Agent in 2025
Jenn Cole
Be Home Realty
(919) 491-5109
1 in this area
87 Total Sales
-
Joshua Vick

Buyer's Agent in 2025
Joshua Vick
Team Anderson Realty
(919) 609-0506
2 in this area
78 Total Sales
Map
Source: Doorify MLS
MLS Number: 10098286
APN: 1712.14-44-9937-000
- 2200 Sanderford Rd
- 1416 Oakhill Ct
- 2801 Quince Dr
- 2733 Midway Park Ct
- 1200 Armstrong Cir
- 1725 Fox Hollow Dr
- 1200 Hazelnut Dr
- 3204 Winfield Ct
- 3208 Tradewind Ct
- 3405 Mogollon Ct
- 2809 Newark Dr
- 1316 Foxrun Dr
- 3604 Waleback Ln
- 1445 Lombar St
- 123 Alta Crest Ln
- 2308 Keith Dr
- 2509 Australia Dr
- 3620 Waleback Ln
- 917 Cross Link Rd
- 1015 Cross Link Rd






