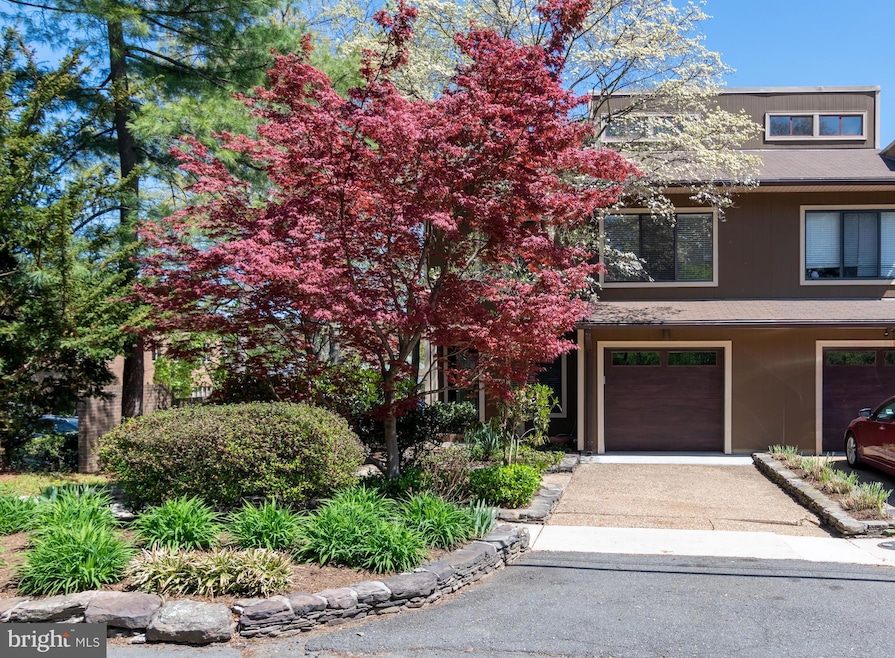
1509 Emerson Ave McLean, VA 22101
Highlights
- Open Floorplan
- Contemporary Architecture
- Wood Flooring
- Sherman Elementary School Rated A
- Recreation Room
- Upgraded Countertops
About This Home
As of May 2023Exciting California Contemporary with soaring ceilings and skylights, 2 decks (MBR balcony), backyard stone patio and one-car garage with electrical charging station. 3 story center atrium with wood burning fireplace. Gorgeous kitchen with gleaming cherry cabinets, stainless steel appliances, recessed lighting and under cabinet lighting. Hardwood floors on main and upper level and new carpeting in the basement. Freshly painted interior. Close to many restaurants including Assaggi, Kazan, Tachibana, Del Grano, Masala Indian, Capri, El Tio Tex Mex Grill and more. Nearby gyms include Orange Theory and McLean Racquet & Health Club. Nearby grocery shopping at Balducci's or Giant Food. Mclean HS District. Close proximity to Silver Line Metro, Downtown Mclean & Bryn Mawr Park.
Last Agent to Sell the Property
Century 21 Redwood Realty License #0225252524 Listed on: 04/13/2023

Townhouse Details
Home Type
- Townhome
Est. Annual Taxes
- $8,840
Year Built
- Built in 1981
Lot Details
- 2,667 Sq Ft Lot
- Landscaped
- Back Yard Fenced and Side Yard
HOA Fees
- $83 Monthly HOA Fees
Parking
- 1 Car Direct Access Garage
- 1 Driveway Space
- Electric Vehicle Home Charger
- Parking Storage or Cabinetry
- Front Facing Garage
- Garage Door Opener
Home Design
- Contemporary Architecture
- Shingle Roof
- Concrete Perimeter Foundation
- Composite Building Materials
Interior Spaces
- Property has 3 Levels
- Open Floorplan
- Skylights
- Wood Burning Fireplace
- Entrance Foyer
- Living Room
- Dining Room
- Den
- Recreation Room
Kitchen
- Built-In Oven
- Built-In Range
- Built-In Microwave
- Ice Maker
- Dishwasher
- Upgraded Countertops
- Disposal
Flooring
- Wood
- Carpet
Bedrooms and Bathrooms
- 3 Bedrooms
- En-Suite Primary Bedroom
Laundry
- Dryer
- Washer
Finished Basement
- Walk-Out Basement
- Rear Basement Entry
- Laundry in Basement
- Basement Windows
Outdoor Features
- Multiple Balconies
Schools
- Mclean High School
Utilities
- Central Air
- Heat Pump System
- Electric Water Heater
Listing and Financial Details
- Tax Lot 1
- Assessor Parcel Number 0302 39 0001
Community Details
Overview
- Building Winterized
- Bryn Mawr Cluster HOA
- Built by Young & Boehly
- Bryn Mawr Subdivision
Pet Policy
- Pets Allowed
Ownership History
Purchase Details
Home Financials for this Owner
Home Financials are based on the most recent Mortgage that was taken out on this home.Purchase Details
Purchase Details
Home Financials for this Owner
Home Financials are based on the most recent Mortgage that was taken out on this home.Similar Homes in the area
Home Values in the Area
Average Home Value in this Area
Purchase History
| Date | Type | Sale Price | Title Company |
|---|---|---|---|
| Warranty Deed | $900,000 | Stewart Title Guaranty Company | |
| Deed | -- | -- | |
| Deed | $225,000 | -- |
Mortgage History
| Date | Status | Loan Amount | Loan Type |
|---|---|---|---|
| Open | $720,000 | Construction | |
| Previous Owner | $30,000 | Future Advance Clause Open End Mortgage | |
| Previous Owner | $180,000 | New Conventional |
Property History
| Date | Event | Price | Change | Sq Ft Price |
|---|---|---|---|---|
| 05/17/2023 05/17/23 | Sold | $900,000 | 0.0% | $395 / Sq Ft |
| 04/20/2023 04/20/23 | Pending | -- | -- | -- |
| 04/13/2023 04/13/23 | For Sale | $900,000 | -- | $395 / Sq Ft |
Tax History Compared to Growth
Tax History
| Year | Tax Paid | Tax Assessment Tax Assessment Total Assessment is a certain percentage of the fair market value that is determined by local assessors to be the total taxable value of land and additions on the property. | Land | Improvement |
|---|---|---|---|---|
| 2024 | $9,695 | $820,550 | $370,000 | $450,550 |
| 2023 | $8,726 | $757,830 | $360,000 | $397,830 |
| 2022 | $8,609 | $738,010 | $342,000 | $396,010 |
| 2021 | $7,785 | $650,670 | $265,000 | $385,670 |
| 2020 | $7,749 | $642,250 | $260,000 | $382,250 |
| 2019 | $7,496 | $621,300 | $245,000 | $376,300 |
| 2018 | $6,954 | $604,730 | $243,000 | $361,730 |
| 2017 | $7,160 | $604,730 | $243,000 | $361,730 |
| 2016 | $7,145 | $604,730 | $243,000 | $361,730 |
| 2015 | $6,683 | $586,730 | $225,000 | $361,730 |
| 2014 | $6,455 | $567,960 | $220,000 | $347,960 |
Agents Affiliated with this Home
-

Seller's Agent in 2023
Cynthia Weiss
Century 21 Redwood Realty
(301) 466-9086
1 in this area
34 Total Sales
-

Seller Co-Listing Agent in 2023
Fran Morgan
Century 21 Redwood Realty
(703) 626-0070
1 in this area
14 Total Sales
-

Buyer's Agent in 2023
Amir Soltanzadeh
Samson Properties
(240) 447-0268
1 in this area
7 Total Sales
Map
Source: Bright MLS
MLS Number: VAFX2120850
APN: 0302-39-0001
- 6654 Chilton Ct
- 6718 Lowell Ave Unit 406
- 6718 Lowell Ave Unit 407
- 6718 Lowell Ave Unit 803
- 6718 Lowell Ave Unit 603
- 6718 Lowell Ave Unit 504
- 1450 Emerson Ave Unit G04-4
- 6638 Hampton View Place
- 1427 Mclean Mews Ct
- 6626 Byrns Place
- 6519 Brawner St
- 1601 Wrightson Dr
- 6634 Brawner St
- 1537 Cedar Ave
- 1448 Ingleside Ave
- 1428 Waggaman Cir
- 1519 Spring Vale Ave
- 1434 Waggaman Cir
- 1316 Calder Rd
- 1573 Westmoreland St






