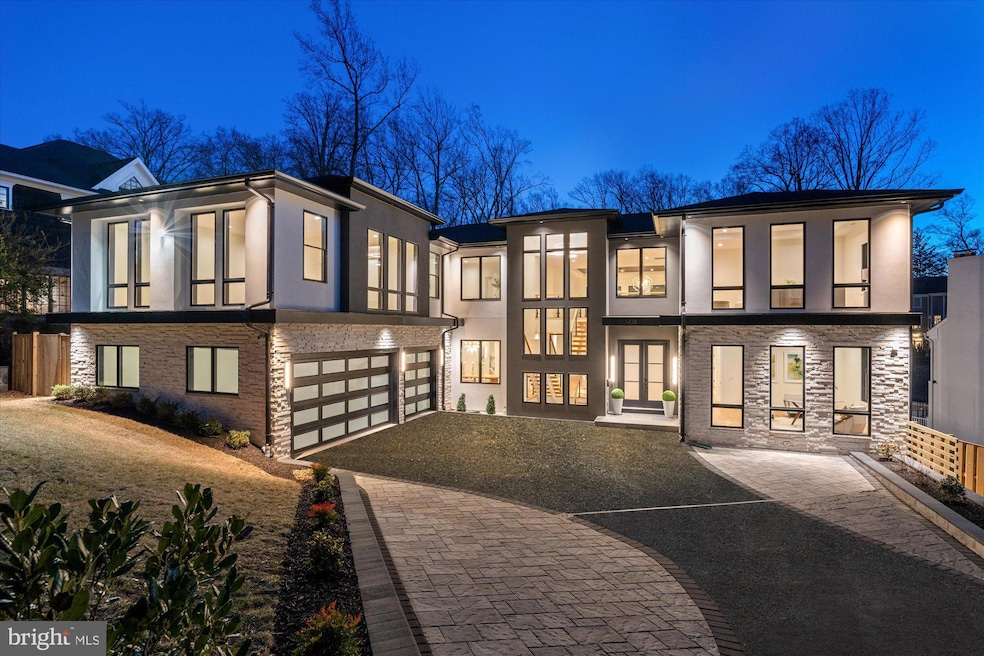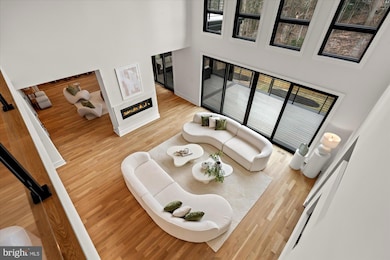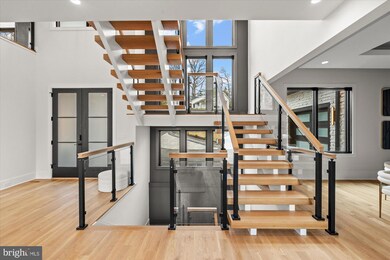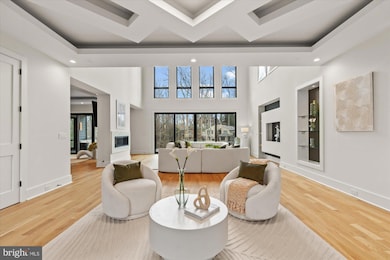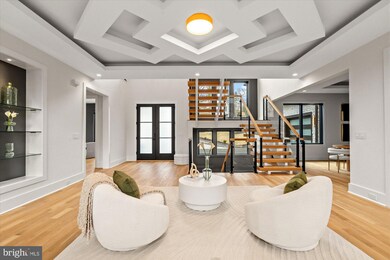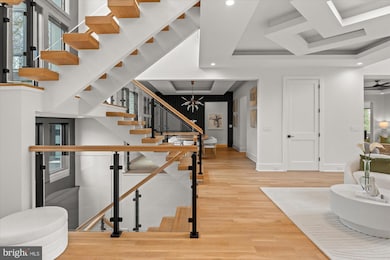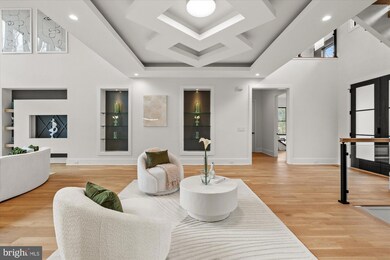
1428 Waggaman Cir McLean, VA 22101
Estimated payment $29,323/month
Highlights
- Very Popular Property
- Second Kitchen
- Sauna
- Sherman Elementary School Rated A
- New Construction
- View of Trees or Woods
About This Home
Offered at one of the most compelling values per square foot in McLean, 1428 Waggaman Circle presents a rare opportunity in the highly sought-after enclave of Salona Village—highly recognized for its close proximity to dining, shops, parks, and everyday conveniences. Designed by NVBIA award-winning Green Valley Custom Builders, this newly built estate spans over 10,000 square feet across three artfully curated levels.
A striking two-story foyer sets a sophisticated tone, anchored by a sculptural solid oak floating staircase with sleek glass railings. The gourmet kitchen is appointed with Thermador appliances, custom Conestoga inset cabinetry, quartz surfaces, a prep kitchen, and a walk-in pantry—all adjoining a morning room that overlooks a tranquil, wooded setting.
Purposefully designed for seamless indoor-outdoor living, this residence features a motorized screened-in porch and a spacious composite deck with ceiling-mounted heaters for year-round enjoyment. The upper-level primary suite is a refined retreat with a fireplace, private balcony, wet bar, and a spa-inspired bath boasting a freestanding tub, oversized shower, heated floors, and a TOTO bidet toilet.
Each secondary bedroom includes an en-suite bath and walk-in closet. The fully finished walkout lower level offers a media room, fitness studio, wet bar, and a newly added wellness retreat with an infrared sauna and steam shower. A covered terrace with an outdoor fireplace completes the home, framed by a lush, tree-lined backdrop.
Crafted with intention by Green Valley Custom Builders—known for their elevated design and enduring quality—this residence is a celebration of innovation, craftsmanship, and timeless elegance. Private tours now available by appointment.
Home Details
Home Type
- Single Family
Est. Annual Taxes
- $52,784
Year Built
- Built in 2024 | New Construction
Lot Details
- 0.44 Acre Lot
- Back Yard Fenced
- Private Lot
- Backs to Trees or Woods
- Property is in excellent condition
- Property is zoned 120
Parking
- 3 Car Direct Access Garage
- Side Facing Garage
- Garage Door Opener
- Driveway
- Off-Street Parking
Home Design
- Contemporary Architecture
- Slab Foundation
- Architectural Shingle Roof
- HardiePlank Type
Interior Spaces
- Property has 3 Levels
- Open Floorplan
- Wet Bar
- Dual Staircase
- Built-In Features
- Bar
- Crown Molding
- Ceiling height of 9 feet or more
- Ceiling Fan
- Recessed Lighting
- 4 Fireplaces
- Family Room Off Kitchen
- Formal Dining Room
- Sauna
- Views of Woods
- Finished Basement
- Laundry in Basement
Kitchen
- Second Kitchen
- Breakfast Area or Nook
- Eat-In Kitchen
- Butlers Pantry
- Built-In Oven
- Cooktop with Range Hood
- Built-In Microwave
- Freezer
- Ice Maker
- Dishwasher
- Kitchen Island
- Upgraded Countertops
- Wine Rack
- Disposal
Flooring
- Wood
- Ceramic Tile
Bedrooms and Bathrooms
Laundry
- Laundry on upper level
- Dryer
- Washer
Eco-Friendly Details
- Energy-Efficient Appliances
- Energy-Efficient Construction
- Energy-Efficient HVAC
- Energy-Efficient Lighting
Utilities
- Forced Air Heating System
- Programmable Thermostat
- Natural Gas Water Heater
Community Details
- No Home Owners Association
- Built by Green Valley Custom Builders
- Salona Village Subdivision
Listing and Financial Details
- Tax Lot 46
- Assessor Parcel Number 0302 17 0046
Map
Home Values in the Area
Average Home Value in this Area
Tax History
| Year | Tax Paid | Tax Assessment Tax Assessment Total Assessment is a certain percentage of the fair market value that is determined by local assessors to be the total taxable value of land and additions on the property. | Land | Improvement |
|---|---|---|---|---|
| 2021 | $12,353 | $1,032,430 | $499,000 | $533,430 |
| 2020 | $12,124 | $1,004,920 | $499,000 | $505,920 |
| 2019 | $11,675 | $967,680 | $484,000 | $483,680 |
| 2018 | $11,364 | $941,880 | $479,000 | $462,880 |
| 2017 | $11,152 | $941,880 | $479,000 | $462,880 |
| 2016 | $10,762 | $910,840 | $470,000 | $440,840 |
| 2015 | $10,117 | $888,200 | $456,000 | $432,200 |
| 2014 | $9,436 | $830,230 | $434,000 | $396,230 |
Property History
| Date | Event | Price | Change | Sq Ft Price |
|---|---|---|---|---|
| 07/15/2025 07/15/25 | For Sale | $4,499,950 | -2.2% | $443 / Sq Ft |
| 05/16/2025 05/16/25 | Price Changed | $4,599,990 | -2.1% | $453 / Sq Ft |
| 03/13/2025 03/13/25 | For Sale | $4,699,990 | +248.1% | $463 / Sq Ft |
| 01/05/2023 01/05/23 | Sold | $1,350,000 | 0.0% | $580 / Sq Ft |
| 01/05/2023 01/05/23 | For Sale | $1,350,000 | -- | $580 / Sq Ft |
| 11/07/2022 11/07/22 | Pending | -- | -- | -- |
Purchase History
| Date | Type | Sale Price | Title Company |
|---|---|---|---|
| Interfamily Deed Transfer | -- | None Available | |
| Deed | $700,000 | -- | |
| Deed | $296,550 | -- |
Mortgage History
| Date | Status | Loan Amount | Loan Type |
|---|---|---|---|
| Open | $445,500 | New Conventional | |
| Closed | $80,000 | Unknown | |
| Closed | $543,000 | Stand Alone Refi Refinance Of Original Loan | |
| Closed | $490,000 | New Conventional | |
| Closed | $100,000 | Unknown | |
| Previous Owner | $317,200 | Purchase Money Mortgage |
Similar Homes in McLean, VA
Source: Bright MLS
MLS Number: VAFX2256324
APN: 030-2-17-0046
- 1434 Waggaman Cir
- 6519 Brawner St
- 6626 Byrns Place
- 6638 Hampton View Place
- 6613 Maugh Rd
- 6501 Halls Farm Ln
- 6501 Menlo Rd
- 1427 Mclean Mews Ct
- 6654 Chilton Ct
- 1544 Forest Villa Ln
- 6634 Brawner St
- 1616 6th Place
- 6718 Lowell Ave Unit 406
- 6718 Lowell Ave Unit 407
- 6718 Lowell Ave Unit 803
- 6718 Lowell Ave Unit 503
- 6718 Lowell Ave Unit 603
- 6718 Lowell Ave Unit 504
- 1601 Wrightson Dr
- 1564 Forest Villa Ln
- 1325 Darnall Dr
- 6634 Brawner St
- 6634 Brawner St Unit A
- 6513 Old Dominion Dr
- 6421 Linway Terrace
- 1635 Dinneen Dr
- 1289 Ballantrae Farm Dr
- 1210 Suffield Dr
- 6800 Fleetwood Rd Unit 312
- 6651 Madison Mclean Dr
- 6900 Fleetwood Rd Unit 614
- 1501 Walden Dr
- 6728 Churchill Rd
- 1240 Kensington Rd
- 1326 Lessard Ln
- 6529 Fairlawn Dr Unit B
- 6529 Fairlawn Dr
- 1719 Strine Dr
- 1519 Spring Vale Ave
- 6856 Chelsea Rd
