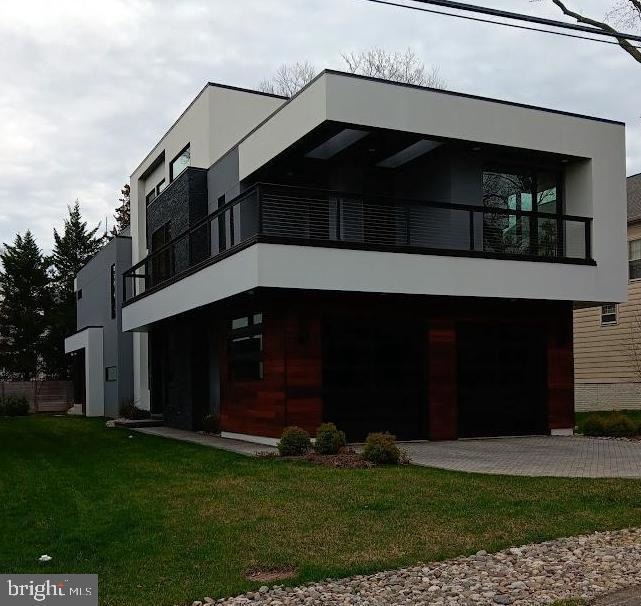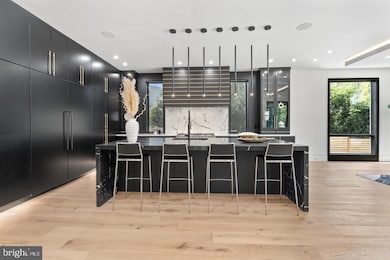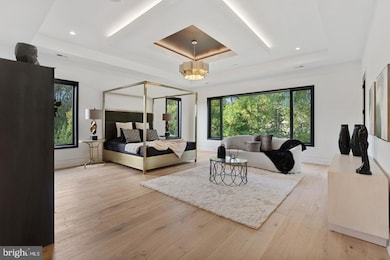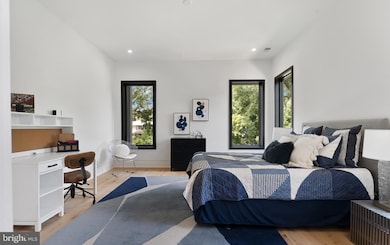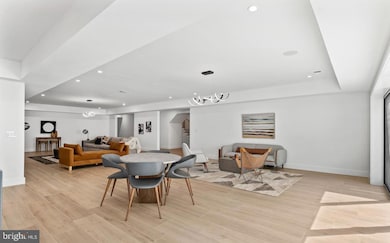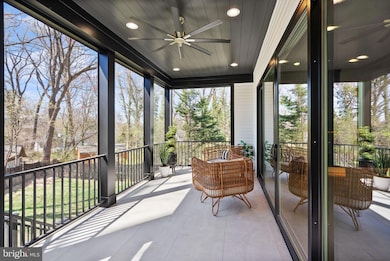1519 Spring Vale Ave McLean, VA 22101
Highlights
- Popular Property
- New Construction
- Gourmet Kitchen
- Sherman Elementary School Rated A
- Rooftop Deck
- City View
About This Home
An award-winning, timeless masterpiece designed to inspire and captivate. This home offers both style and functionality for those seeking a luxurious residence with cutting-edge features and an unbeatable downtown Mclean location. Spanning approx. 6,500 sq. ft. on 4 levels, this home showcases premium materials, exquisite finishes, and an open-concept design. Standard features include casement floor-to-ceiling windows, multiple private balconies, roof top deck, screen porch, private terrace, **elevator** and more. The owner's suite boasts a private balcony, while the expansive glass walls offer panoramic views. Elegant white-oak floors create warmth and sophistication. Kitchen and bathrooms feature high-end Italian tiles, modern slab cabinetry, and durable quartz countertops. Eco-friendly touches include LED recessed lighting, Tesla EV charger, and high-efficiency HVAC systems with smart thermostats. The finished basement is an entertainer's dream, with a spacious open recreation room, bedroom/full bath, gym, and opt. sauna/steam room. Located at the crossroads of luxury, culture, and recreation, 1519 Spring Vale offers an unparalleled downtown location. Shopping, dining and art all within walking distance. Steps away from the McLean Racquet and Tennis Club, Lewinsville Park, farmers market, Scotts Run Park and minutes from Tysons, Arlington, Bethesda and Washington, D.C., this home provides access to the best the area has to offer.
Home Details
Home Type
- Single Family
Est. Annual Taxes
- $11,389
Year Built
- Built in 2025 | New Construction
Lot Details
- 7,405 Sq Ft Lot
- Landscaped
- Cleared Lot
- Back Yard Fenced, Front and Side Yard
- Property is in excellent condition
- Property is zoned R1
Parking
- 2 Car Attached Garage
- 2 Driveway Spaces
- Electric Vehicle Home Charger
- Heated Garage
- Front Facing Garage
Home Design
- Contemporary Architecture
- Flat Roof Shape
- Brick Exterior Construction
- Advanced Framing
- Blown-In Insulation
- Batts Insulation
- Passive Radon Mitigation
- HardiePlank Type
Interior Spaces
- Property has 3 Levels
- 1 Elevator
- Open Floorplan
- Wet Bar
- Built-In Features
- Paneling
- Ceiling height of 9 feet or more
- Recessed Lighting
- Gas Fireplace
- Family Room Off Kitchen
- City Views
- Laundry on upper level
Kitchen
- Gourmet Kitchen
- Butlers Pantry
- Double Oven
- Gas Oven or Range
- Commercial Range
- Six Burner Stove
- Built-In Range
- Built-In Microwave
- Dishwasher
- Stainless Steel Appliances
- Kitchen Island
- Upgraded Countertops
- Disposal
Flooring
- Engineered Wood
- Ceramic Tile
- Luxury Vinyl Plank Tile
Bedrooms and Bathrooms
- Walk-In Closet
- Dual Flush Toilets
- Walk-in Shower
Finished Basement
- Heated Basement
- Basement Fills Entire Space Under The House
Home Security
- Alarm System
- Carbon Monoxide Detectors
- Fire and Smoke Detector
- Flood Lights
Accessible Home Design
- Accessible Elevator Installed
Eco-Friendly Details
- Energy-Efficient Appliances
- Energy-Efficient Exposure or Shade
- Energy-Efficient Construction
- Energy-Efficient HVAC
- Energy-Efficient Incentives
- Green Energy Flooring
- Home Energy Management
- ENERGY STAR Qualified Equipment for Heating
Outdoor Features
- Multiple Balconies
- Rooftop Deck
- Screened Patio
- Terrace
- Exterior Lighting
- Rain Gutters
- Wrap Around Porch
Schools
- Franklin Sherman Elementary School
- Longfellow Middle School
- Mclean High School
Utilities
- 90% Forced Air Zoned Heating and Cooling System
- Dehumidifier
- Programmable Thermostat
- Underground Utilities
- High-Efficiency Water Heater
- Municipal Trash
Listing and Financial Details
- Residential Lease
- Security Deposit $13,000
- Tenant pays for all utilities, trash removal, snow removal, sewer, pest control, minor interior maintenance, light bulbs/filters/fuses/alarm care, lawn/tree/shrub care, janitorial service, internet, insurance, HVAC maintenance, hot water, heat, gutter cleaning, gas, frozen waterpipe damage, fireplace/flue cleaning, exterior maintenance, electricity, common area maintenance, cable TV
- The owner pays for real estate taxes
- Rent includes taxes
- No Smoking Allowed
- 6-Month Min and 36-Month Max Lease Term
- Available 8/15/25
- $150 Application Fee
- $250 Repair Deductible
Community Details
Overview
- No Home Owners Association
- Built by Green Building Group
- West Mc Lean Subdivision, Zenith Floorplan
Pet Policy
- Pets allowed on a case-by-case basis
- $250 Monthly Pet Rent
Map
Source: Bright MLS
MLS Number: VAFX2242172
APN: 0302-07040031
- 1537 Cedar Ave
- 1448 Ingleside Ave
- 7040 Liberty Ln
- 1624 Chain Bridge Rd
- 1626 Chain Bridge Rd
- 1632 Chain Bridge Rd
- 7054 Liberty Ln
- 6929 Mclean Park Manor Ct
- 6913 Mclean Park Manor Ct
- 1459 Dewberry Ct
- 1573 Westmoreland St
- 6941 Pine Crest Ave
- 1450 Emerson Ave Unit G04-4
- 1451 Wasp Ln
- 7024 Statendam Ct
- 6718 Lowell Ave Unit 406
- 6718 Lowell Ave Unit 407
- 6718 Lowell Ave Unit 803
- 6718 Lowell Ave Unit 503
- 6718 Lowell Ave Unit 603
- 1560 Westmoreland St
- 6929 Mclean Park Manor Ct
- 6947 Pine Crest Ave
- 1506 Chain Bridge Ct
- 6900 Fleetwood Rd Unit 614
- 7029 Old Dominion Dr
- 1326 Lessard Ln
- 1305 Providence Terrace
- 1364 Dolley Madison Blvd
- 6800 Fleetwood Rd Unit 312
- 6856 Chelsea Rd
- 6634 Brawner St Unit A
- 6634 Brawner St
- 7279 Evans Mill Rd
- 7223 Van Ness Ct
- 6728 Churchill Rd
- 1600 Great Falls St
- 7330 Lewinsville Park Ct
- 7206 Bayside Ct
- 1334 Balls Hill Rd
