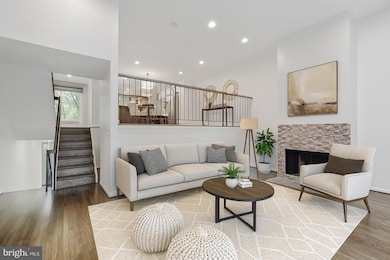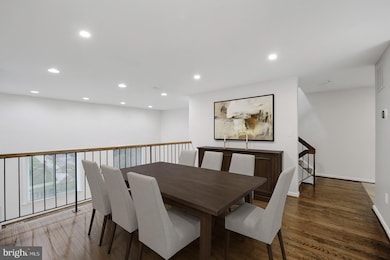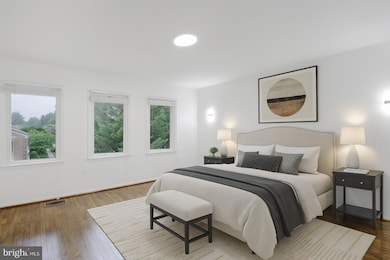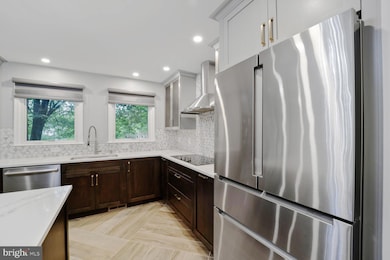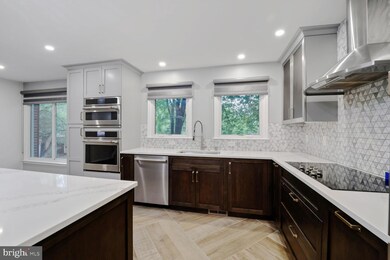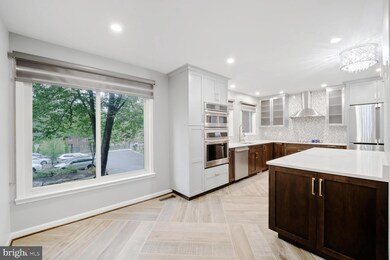6929 Mclean Park Manor Ct McLean, VA 22101
Highlights
- Very Popular Property
- Open Floorplan
- Recreation Room
- Kent Gardens Elementary School Rated A
- Contemporary Architecture
- Wood Flooring
About This Home
Welcome to 6929 Mclean Park Manor Court!
Breathtakingly beautiful updates rarely seen in a rental. This home has it all!! And in the heart of Mclean!!
Updated kitchen cabinets, state of the art appliances, quartz countertops, newer windows, recessed lights, open floor plan kitchen which flows into a large dining room overlooking a breathtaking 2 storey living room.
Plenty of windows to let in natural light.
Updated storage options throughout the home with custom cabinets and closets in the garage, master bedroom and other bedrooms.
Downstairs you will find a bright family room with a bright spacious office space which opens onto a private stone patio.
The top floor has freshly refinished hardwood floors. On one side of the hallway you will find a large master bedroom with custom shelving in the closet and a large updated bathroom. Down the hallway, there are 2 other bedrooms, a hall bath and the laundry closet.
Walk to Mclean HS!
Parking for 3 cars in total. 1 car garage, 1 spot on the driveway and 1 assigned spot in the parking lot.
Don’t miss this gorgeous home!!
Please note that good credit (above 680), income of $166K (max 2 incomes to qualify) and good past rental history required. Deposit of 1.5 month rent. $50/adult application fee - all adults must apply and be on lease. All application fees are non-refundable.
French casement 4 door sideboard and hutch and outdoor table and 4 chairs to convey as-is. The closets in the garage, bathrooms and office space are as-is.
Sorry, pets not permitted.
Please remove shoes while in the home. Home has just been cleaned and bedroom level floors have just been refinished.
Earliest availability is July 9. Pictures with furniture are virtually staged.
Townhouse Details
Home Type
- Townhome
Est. Annual Taxes
- $9,462
Year Built
- Built in 1977
Lot Details
- 1,936 Sq Ft Lot
- Extensive Hardscape
- Property is in excellent condition
Parking
- 1 Car Direct Access Garage
- 1 Driveway Space
- Oversized Parking
- Parking Storage or Cabinetry
- Free Parking
- Front Facing Garage
- Garage Door Opener
- Unassigned Parking
Home Design
- Contemporary Architecture
- Slab Foundation
Interior Spaces
- Open Floorplan
- Built-In Features
- Recessed Lighting
- Wood Burning Fireplace
- Window Treatments
- Living Room
- Combination Kitchen and Dining Room
- Den
- Recreation Room
- Wood Flooring
Kitchen
- Breakfast Room
- Built-In Oven
- Cooktop
- Built-In Microwave
- Ice Maker
- Dishwasher
- Upgraded Countertops
- Disposal
Bedrooms and Bathrooms
- 3 Bedrooms
- En-Suite Bathroom
- Walk-In Closet
Laundry
- Laundry Room
- Laundry on upper level
- Front Loading Dryer
- Front Loading Washer
Partially Finished Basement
- Heated Basement
- Walk-Out Basement
- Connecting Stairway
- Interior and Exterior Basement Entry
- Natural lighting in basement
Schools
- Franklin Sherman Elementary School
- Longfellow Middle School
- Mclean High School
Utilities
- Central Heating and Cooling System
- Electric Water Heater
Listing and Financial Details
- Residential Lease
- Security Deposit $6,900
- Tenant pays for electricity, heat, fireplace/flue cleaning, frozen waterpipe damage, gutter cleaning, hot water, lawn/tree/shrub care, minor interior maintenance, sewer, trash removal, all utilities, water
- Rent includes trash removal
- No Smoking Allowed
- 12-Month Min and 36-Month Max Lease Term
- Available 7/1/25
- $50 Application Fee
- Assessor Parcel Number 0304 41 0004A
Community Details
Overview
- No Home Owners Association
- Association fees include common area maintenance, trash
- Mclean Park Manor Subdivision
- Property has 5 Levels
Pet Policy
- No Pets Allowed
Map
Source: Bright MLS
MLS Number: VAFX2251170
APN: 0304-41-0004A
- 6913 Mclean Park Manor Ct
- 1573 Westmoreland St
- 1626 Chain Bridge Rd
- 1624 Chain Bridge Rd
- 1632 Chain Bridge Rd
- 7040 Liberty Ln
- 1537 Cedar Ave
- 7054 Liberty Ln
- 1519 Spring Vale Ave
- 1628 Westmoreland St
- 6820 Broyhill St
- 6800 Old Chesterbrook Rd
- 1609 Woodmoor Ln
- 1459 Dewberry Ct
- 1617 Woodmoor Ln
- 1448 Ingleside Ave
- 1451 Wasp Ln
- 1712 Linwood Place
- 1551 Evers Dr
- 7107 Sea Cliff Rd
- 1560 Westmoreland St
- 1519 Spring Vale Ave
- 1506 Chain Bridge Ct
- 7206 Bayside Ct
- 6916 Southridge Dr
- 1723 Merryhill Place
- 6947 Pine Crest Ave
- 1636 Great Falls St
- 6800 Dean Dr
- 1600 Great Falls St
- 6920 Poppy Dr
- 6900 Fleetwood Rd Unit 614
- 7029 Old Dominion Dr
- 7330 Lewinsville Park Ct
- 1817 Westmoreland St
- 1326 Lessard Ln
- 1305 Providence Terrace
- 7279 Evans Mill Rd
- 1823 Westmoreland St
- 1678 Westwind Way Unit 143

