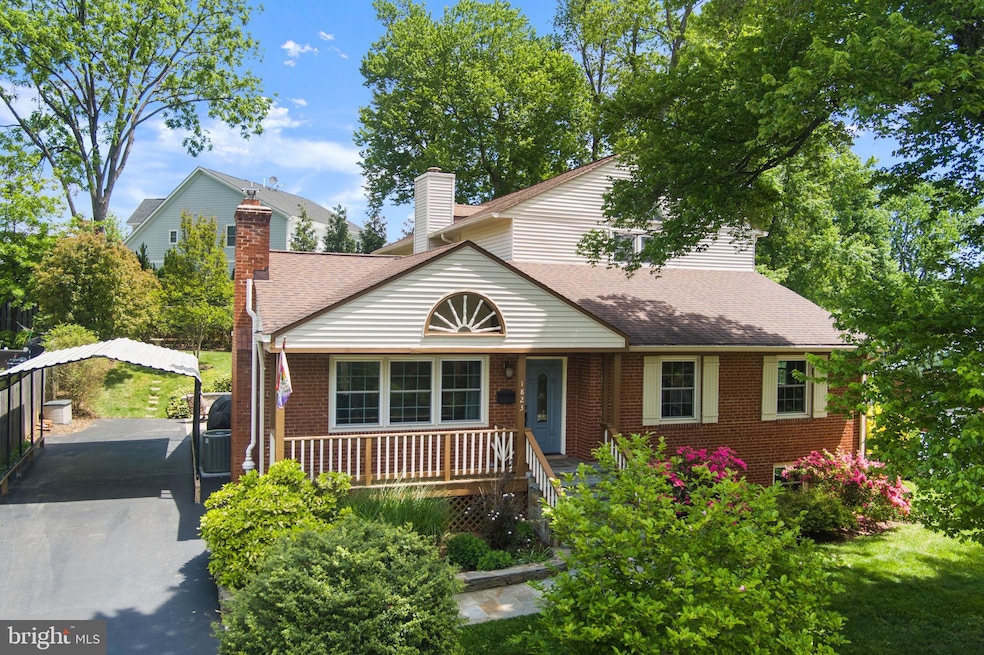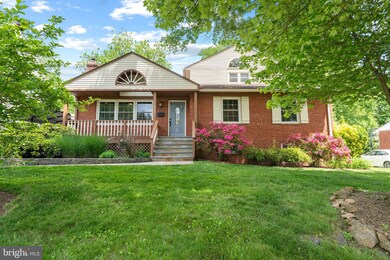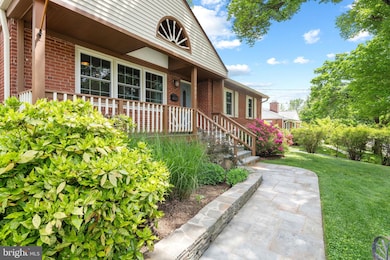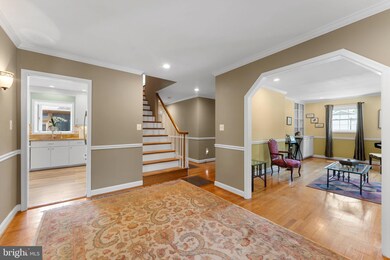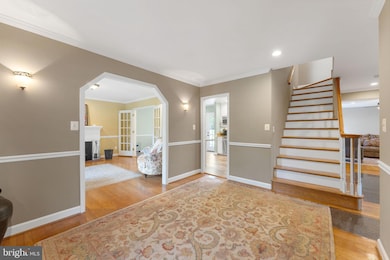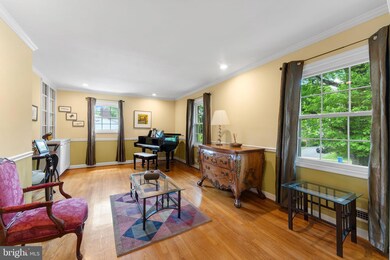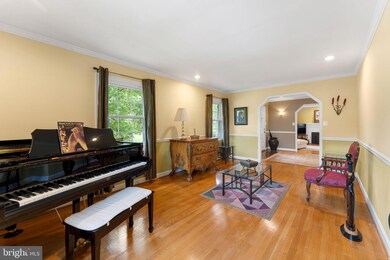1823 Westmoreland St McLean, VA 22101
Highlights
- Popular Property
- Deck
- Raised Ranch Architecture
- Kent Gardens Elementary School Rated A
- Recreation Room
- Wood Flooring
About This Home
Great location walking distance to Kent Gardens Elementary, Longfellow Middle and McLean High School and short stroll to McLean Little League and Kent Gardens Recreation Club!! Welcome to this beautifully updated ranch-style rambler offering over 3,000 square feet of comfortable living space, ideally located just minutes from sought-after McLean High School. With 5 generously sized bedrooms, 4 full bathrooms, and a convenient half bath, this home is perfectly suited for families of all sizes or anyone looking for versatile space in a prime location.
Step inside to find stylish upgrades throughout, including gleaming hardwood floors, modern lighting, and an open-concept layout that blends timeless charm with contemporary living. The gourmet kitchen is equipped with updated appliances, sleek countertops, and ample cabinetry—perfect for everyday living and entertaining alike.
Retreat to the spacious primary suite, featuring a beautifully appointed en-suite bathroom and plenty of closet space. The additional bedrooms offer flexible options for guests, home offices, or hobby rooms. Downstairs, a large finished lower level provides even more living area, including a rec room and bonus space.
Nestled on a generous lot with mature trees and landscaping, the home also offers a private backyard ideal for relaxing or outdoor gatherings offering a screened in porch and stone fire pit.
A fantastic opportunity to live in McLean at a reasonable price point, all within close proximity to parks, shopping, dining, and top-rated schools. Don’t miss your chance to own this updated gem in one of Northern Virginia’s most desirable communities!
Home Details
Home Type
- Single Family
Est. Annual Taxes
- $13,741
Year Built
- Built in 1957
Lot Details
- 10,500 Sq Ft Lot
- Back Yard Fenced
- Property is in excellent condition
- Property is zoned 130, R-3(RESIDENTIAL 3 DU/AC)
Home Design
- Raised Ranch Architecture
- Slab Foundation
- Shingle Roof
- Asphalt Roof
- Aluminum Siding
Interior Spaces
- Property has 3 Levels
- Ceiling height of 9 feet or more
- Ceiling Fan
- 2 Fireplaces
- Fireplace Mantel
- Double Pane Windows
- Six Panel Doors
- Entrance Foyer
- Sitting Room
- Living Room
- Dining Room
- Library
- Recreation Room
- Home Gym
Kitchen
- Gas Oven or Range
- Built-In Microwave
- Dishwasher
- Stainless Steel Appliances
- Disposal
Flooring
- Wood
- Laminate
- Ceramic Tile
Bedrooms and Bathrooms
- En-Suite Primary Bedroom
Laundry
- Laundry Room
- Electric Dryer
- Washer
Finished Basement
- Heated Basement
- Basement Fills Entire Space Under The House
- Walk-Up Access
- Connecting Stairway
- Interior, Front, and Rear Basement Entry
- Workshop
- Laundry in Basement
- Basement Windows
Home Security
- Storm Doors
- Fire and Smoke Detector
Parking
- 1 Parking Space
- 1 Attached Carport Space
- Private Parking
- Driveway
- On-Street Parking
Outdoor Features
- Deck
- Enclosed patio or porch
- Shed
Schools
- Kent Gardens Elementary School
- Williamsburg Middle School
- Mclean High School
Utilities
- Forced Air Heating and Cooling System
- Programmable Thermostat
- Natural Gas Water Heater
Listing and Financial Details
- Residential Lease
- Security Deposit $5,000
- Tenant pays for cable TV, electricity, fireplace/flue cleaning, frozen waterpipe damage, gas, gutter cleaning, heat, hot water, insurance, lawn/tree/shrub care, light bulbs/filters/fuses/alarm care, minor interior maintenance, sewer, all utilities, trash removal, snow removal
- 12-Month Min and 24-Month Max Lease Term
- Available 8/15/25
- $60 Application Fee
- Assessor Parcel Number 0402 22 0065
Community Details
Overview
- No Home Owners Association
- Hillside Manor Subdivision
Pet Policy
- Pets Allowed
Map
Source: Bright MLS
MLS Number: VAFX2257610
APN: 0402-22-0065
- 6816 Dean Dr
- 1837 Rupert St
- 1930 Foxhall Rd
- 1712 Linwood Place
- 6613 Byrnes Dr
- 1955 Foxhall Rd
- 6935 Southridge Dr
- 6603 Byrnes Dr
- 7000 Southridge Dr
- 6820 Broyhill St
- 1628 Westmoreland St
- 7000 Tyndale St
- 7004 Tyndale St
- 6602 Fairlawn Dr
- 1712 Dalewood Place
- 6539 Fairlawn Dr
- 1710 Dalewood Place
- 1935 Great St
- 2002 Mcfall St
- 6529 Fairlawn Dr
- 1817 Westmoreland St
- 6811 Lemon Rd
- 6800 Dean Dr
- 6626 Ivy Hill Dr
- 1723 Merryhill Place
- 6920 Poppy Dr
- 6916 Southridge Dr
- 6606 Tucker Ave
- 6660 Avignon Blvd
- 2023 Brooks Square Place
- 6880 Mclean Province Cir
- 1947 Kirby Rd
- 6529 Fairlawn Dr Unit B
- 6529 Fairlawn Dr
- 2053 Mayfair Mclean Ct
- 2100 Glenn Spring Ct
- 6885 Mclean Greens Ct
- 1910 Miracle Ln
- 1635 Dinneen Dr
- 2001 Friendship Ln
