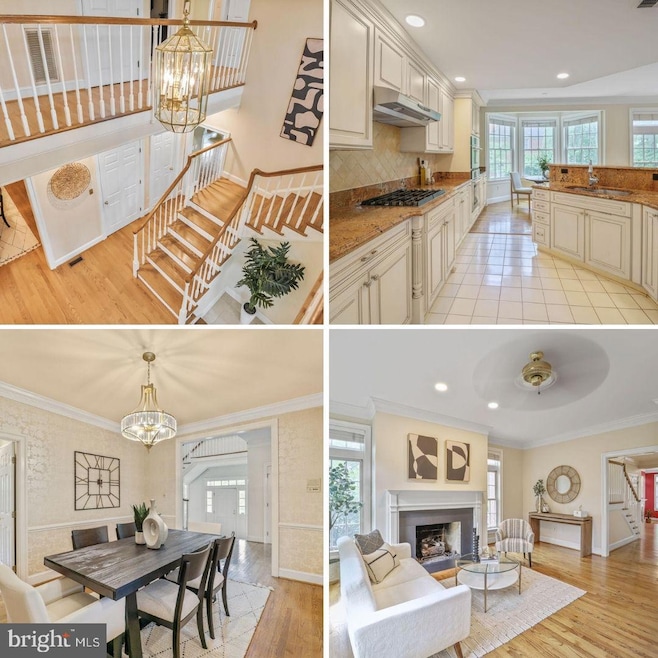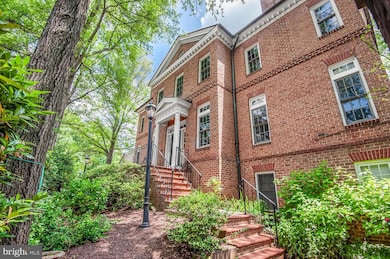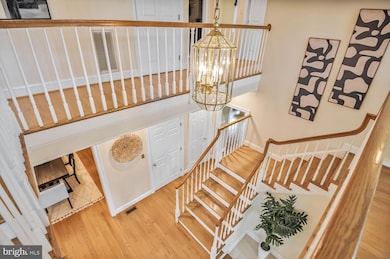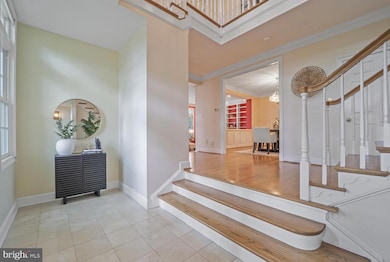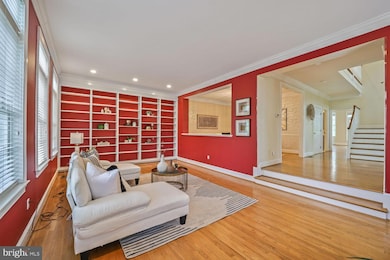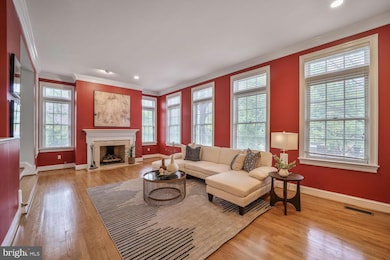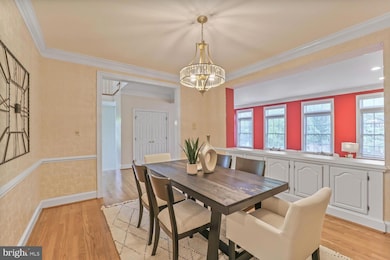2053 Mayfair Mclean Ct Falls Church, VA 22043
Highlights
- View of Trees or Woods
- Colonial Architecture
- Wood Flooring
- Haycock Elementary School Rated A
- Recreation Room
- 4 Fireplaces
About This Home
Welcome to 2053 Mayfair McLean! Ct! A stunning 3 bedroom, 3.5 bathroom, 4 fireplaces, elevator, 2-car garage colonial style ALL BRICK townhome nested between Falls Church & Mclean!
You will feel the elegance of this gorgeous home as you walk into the marvelous two story foyer then step into the stylish living room & exquisite dining room, perfect for entertaining | Enjoy a gourmet kitchen with SS JENNAIR appliances & butlers pantry and a breakfast nook, waiting for your morning coffee/tea! A perfect size family room with another fireplace to unwind with your favorite drink of choice | Upstairs is the grand owner's suite with large walk-in closet and a Salamander spa feeling primary bathroom, it’s amazing! Down the hallway, there are two other bedrooms with a gorgeous 2025 renovated full bath, It’s FABULOUS ! Don’t let me forget the xtra size laundry room with new MAYTAG washer & dryer | Take the elevator to the garden level and enjoy the large family room ready for your gatherings with built-in shelves along the entire back wall OR convert it to a semi-independent space for a nanny/housekeeper/caretaker, a full bath services this new space. Then come to the private & magnificent enclosed free maintenance brick patio! The summer parties await you & friends/family
A perfect location for the Washington DC commuter with minutes to East Falls Church & McLean metro stations and Elementary & Middle (Longfellow) Schools (across the street) | Lincoln Park is 1.3 miles | Wegmam’s, The Perch, Starr Hill Biergarten, Ometeo, Tysons & Galleria 2.3 miles
UPGRADES AS FOLLOWS: 2017 & 2021 HVAC (2 zones) | 2025 Hallway bathroom renovation | 2023 New Flooring in Laundry Room, ELFA system & sink | 2025 LED recessed lighting | 2024 Cedar shingles, underlying boards, protective membrane, flashing, with reinforcement of the chimneys, the flat roof has been replaced with new membrane
Townhouse Details
Home Type
- Townhome
Est. Annual Taxes
- $16,250
Year Built
- Built in 1990 | Remodeled in 2024
Lot Details
- 4,175 Sq Ft Lot
- South Facing Home
- Back Yard Fenced
- Property is in excellent condition
Parking
- 2 Car Attached Garage
- 2 Driveway Spaces
- Garage Door Opener
Home Design
- Colonial Architecture
- Brick Exterior Construction
- Slab Foundation
- Shake Roof
Interior Spaces
- Property has 3 Levels
- 1 Elevator
- Crown Molding
- Ceiling height of 9 feet or more
- Ceiling Fan
- 4 Fireplaces
- Wood Burning Fireplace
- Gas Fireplace
- Double Pane Windows
- Bay Window
- French Doors
- Family Room Off Kitchen
- Living Room
- Dining Room
- Recreation Room
- Wood Flooring
- Views of Woods
- Alarm System
Kitchen
- Breakfast Area or Nook
- Eat-In Kitchen
- Butlers Pantry
- Built-In Oven
- Cooktop
- Built-In Microwave
- Dishwasher
- Kitchen Island
- Disposal
Bedrooms and Bathrooms
- 3 Bedrooms
- En-Suite Primary Bedroom
- Walk-In Closet
- Soaking Tub
Laundry
- Laundry Room
- Laundry on upper level
- Electric Dryer
- Washer
Finished Basement
- Walk-Out Basement
- Basement Fills Entire Space Under The House
Schools
- Haycock Elementary School
- Longfellow Middle School
- Mclean High School
Utilities
- Forced Air Zoned Heating and Cooling System
- Heat Pump System
- Vented Exhaust Fan
- Natural Gas Water Heater
- Cable TV Available
Additional Features
- Accessible Elevator Installed
- Patio
Listing and Financial Details
- Residential Lease
- Security Deposit $5,800
- No Smoking Allowed
- 12-Month Min and 36-Month Max Lease Term
- Available 7/30/25
- Assessor Parcel Number 0402 43 0001
Community Details
Overview
- Property has a Home Owners Association
- Association fees include common area maintenance, trash, snow removal
- Mayfair Of Mclean Subdivision, Curzon I Floorplan
- Mayfair Mclean Community
Pet Policy
- Dogs Allowed
Map
Source: Bright MLS
MLS Number: VAFX2256426
APN: 0402-43-0001
- 6611 Rosecroft Place
- 6609 Rockmont Ct
- 6640 Kirby Ct
- 1912 Corliss Ct
- 6511 Ivy Hill Dr
- 2089 Gillen Ln
- 1930 Foxhall Rd
- 1955 Foxhall Rd
- 1903 Kirby Rd
- 2122 Mcconvey Place
- 1914 Birch Rd
- 2204 Boxwood Dr
- 2002 Mcfall St
- 6612 Moly Dr
- 1837 Rupert St
- 1823 Westmoreland St
- 6603 Byrnes Dr
- 6513 Manor Ridge Ct
- 6613 Byrnes Dr
- 2032 Franklin Cluster Ct
- 6660 Avignon Blvd
- 1947 Kirby Rd
- 2023 Brooks Square Place
- 6880 Mclean Province Cir
- 2100 Glenn Spring Ct
- 6885 Mclean Greens Ct
- 6626 Ivy Hill Dr
- 6811 Lemon Rd
- 6606 Tucker Ave
- 1823 Westmoreland St
- 1817 Westmoreland St
- 2119 Natahoa Ct
- 6529 Fairlawn Dr Unit B
- 6529 Fairlawn Dr
- 6800 Dean Dr
- 1723 Merryhill Place
- 6920 Poppy Dr
- 6916 Southridge Dr
- 2001 Friendship Ln
- 1910 Miracle Ln
