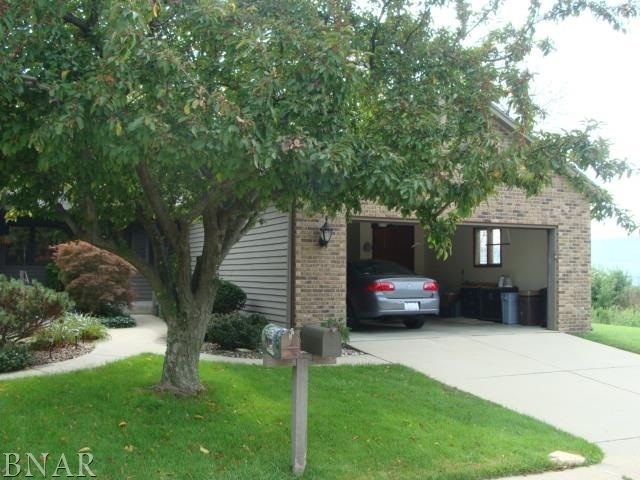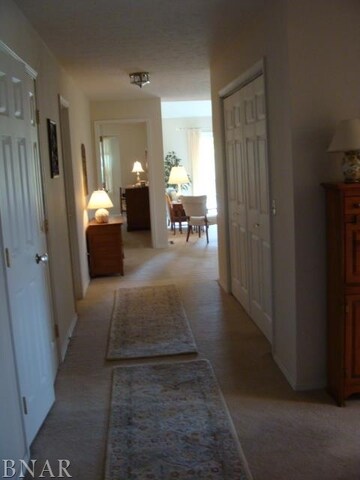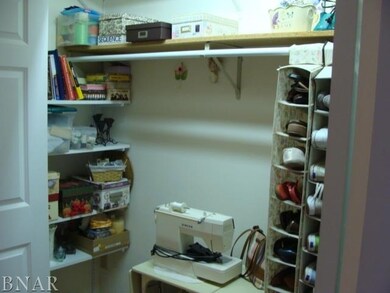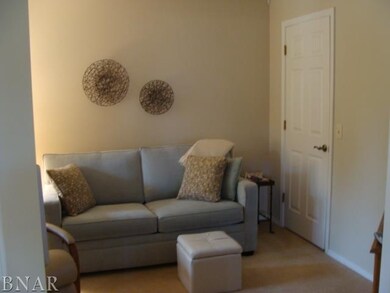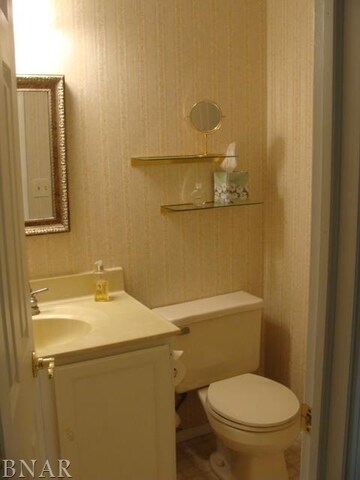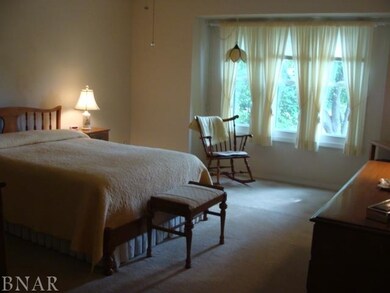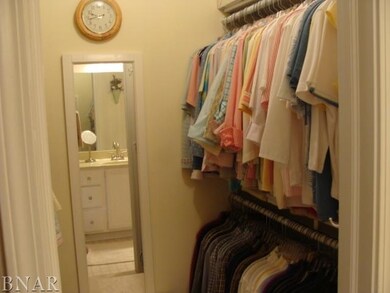
1509 Ft Jesse Rd Unit 15 Normal, IL 61761
Windsor Hill-Sugar Creek NeighborhoodEstimated Value: $184,000 - $216,000
Highlights
- Landscaped Professionally
- Deck
- Walk-In Pantry
- Normal Community High School Rated A-
- Vaulted Ceiling
- Porch
About This Home
As of October 2014Location, Location, Location! This is an end unit which is very private and runs along side Sugar Creek. Immaculate ranch with 2 bedrooms and 2 full baths. Wonderful back deck which is a quiet get away. Owners have completed updating within the last 5 years including: some new windows, AC/Furnace, Water Heater, Ele Pump, Garage Door opener, some new light fixtures and ceiling fans, and patio door. A pleasure to show.
Last Agent to Sell the Property
Coldwell Banker Real Estate Group License #475128751 Listed on: 08/21/2014

Townhouse Details
Home Type
- Townhome
Est. Annual Taxes
- $3,517
Year Built
- 1988
Lot Details
- Landscaped Professionally
HOA Fees
- $175 per month
Parking
- Attached Garage
- Garage Door Opener
Home Design
- Brick Exterior Construction
- Wood Siding
Interior Spaces
- Vaulted Ceiling
- Wood Burning Fireplace
- Attached Fireplace Door
- Crawl Space
Kitchen
- Breakfast Bar
- Walk-In Pantry
- Oven or Range
- Dishwasher
Bedrooms and Bathrooms
- Walk-In Closet
- Primary Bathroom is a Full Bathroom
- Bathroom on Main Level
Outdoor Features
- Deck
- Porch
Utilities
- Forced Air Heating and Cooling System
- Heating System Uses Gas
Ownership History
Purchase Details
Purchase Details
Home Financials for this Owner
Home Financials are based on the most recent Mortgage that was taken out on this home.Purchase Details
Similar Homes in the area
Home Values in the Area
Average Home Value in this Area
Purchase History
| Date | Buyer | Sale Price | Title Company |
|---|---|---|---|
| Denton Virginia Ann | -- | None Listed On Document | |
| Denton Virginia A | $130,500 | Mclean County Title | |
| House Arnold G | $137,500 | None Available |
Mortgage History
| Date | Status | Borrower | Loan Amount |
|---|---|---|---|
| Previous Owner | Denton Virginia A | $15,000 | |
| Previous Owner | Denton Virginia A | $15,000 | |
| Previous Owner | Denton Virginia A | $85,000 |
Property History
| Date | Event | Price | Change | Sq Ft Price |
|---|---|---|---|---|
| 10/10/2014 10/10/14 | Sold | $130,500 | +0.5% | $90 / Sq Ft |
| 08/22/2014 08/22/14 | Pending | -- | -- | -- |
| 08/21/2014 08/21/14 | For Sale | $129,900 | -- | $89 / Sq Ft |
Tax History Compared to Growth
Tax History
| Year | Tax Paid | Tax Assessment Tax Assessment Total Assessment is a certain percentage of the fair market value that is determined by local assessors to be the total taxable value of land and additions on the property. | Land | Improvement |
|---|---|---|---|---|
| 2024 | $3,517 | $61,993 | $6,235 | $55,758 |
| 2022 | $3,517 | $50,149 | $5,044 | $45,105 |
| 2021 | $3,340 | $47,315 | $4,759 | $42,556 |
| 2020 | $3,311 | $46,824 | $4,710 | $42,114 |
| 2019 | $3,193 | $46,573 | $4,685 | $41,888 |
| 2018 | $3,148 | $46,080 | $4,635 | $41,445 |
| 2017 | $3,035 | $46,080 | $4,635 | $41,445 |
| 2016 | $3,430 | $46,080 | $4,635 | $41,445 |
| 2015 | $3,325 | $45,000 | $4,526 | $40,474 |
| 2014 | -- | $45,000 | $4,526 | $40,474 |
| 2013 | -- | $46,911 | $4,526 | $42,385 |
Agents Affiliated with this Home
-
Janel Harrison
J
Seller's Agent in 2014
Janel Harrison
Coldwell Banker Real Estate Group
(309) 825-1668
5 in this area
108 Total Sales
-
Joe Harrison
J
Seller Co-Listing Agent in 2014
Joe Harrison
Coldwell Banker Real Estate Group
(309) 662-9333
8 Total Sales
-
Stacey Jewett

Buyer's Agent in 2014
Stacey Jewett
Keller Williams Revolution
(309) 275-4636
8 in this area
379 Total Sales
Map
Source: Midwest Real Estate Data (MRED)
MLS Number: MRD10205806
APN: 14-26-107-015
- 300 Melody Ln
- 1560 Hunt Dr Unit A
- 301 Columbia Dr
- 1404 Godfrey Dr
- 1400 Fort Jesse Rd
- 306 N Blair Dr
- 1204 Henry St
- 1222 Henry St
- 1117 Abercorn St
- 1808 Fort Jesse Rd
- 1812 Fort Jesse Rd
- 1316 Ogelthorpe Ave
- 207 Hammitt Dr
- 211 Field Dr
- 920 Bull St
- 1409 Hull St
- 1515 Belclare Rd
- 1601 Duncannon Dr
- 1209 Spear Dr
- 1017 Sawgrass Dr
- 1509 Fort Jesse Rd
- 1509 Fort Jesse Rd
- 1509 Fort Jesse Rd
- 1509 Fort Jesse Rd
- 1509 Ft Jesse Rd Unit 20
- 1509 Fort Jesse Rd
- 1509 Fort Jesse Rd
- 1509 Fort Jesse Rd
- 1509 Fort Jesse Rd
- 1509 Fort Jesse Rd Unit 1
- 1509 Fort Jesse Rd Unit 4
- 1509 Fort Jesse Rd Unit 3
- 1509 Fort Jesse Rd Unit 2
- 1509 Fort Jesse Rd Unit 1
- 1509 Fort Jesse Rd Unit 20
- 1509 Fort Jesse Rd Unit 19
- 1509 Fort Jesse Rd Unit 18
- 1509 Fort Jesse Rd Unit 17
- 1509 Fort Jesse Rd Unit 16
- 1509 Fort Jesse Rd Unit 15
