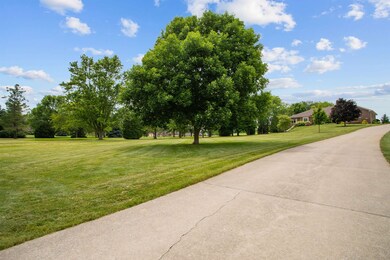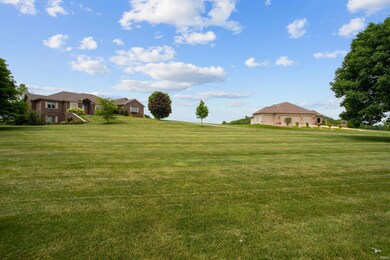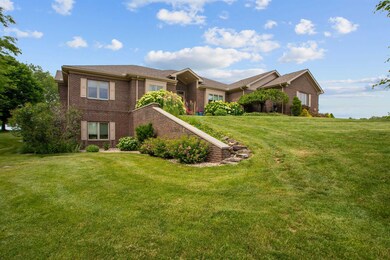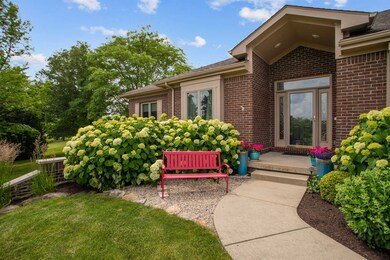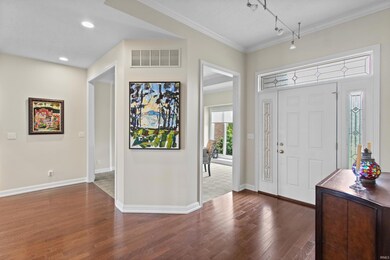
1509 Glen Moor Ct Kokomo, IN 46902
Highlights
- Golf Course Community
- Vaulted Ceiling
- 3 Car Attached Garage
- Western Middle School Rated A-
- Cul-De-Sac
- Patio
About This Home
As of August 2024Are you looking for an immaculately maintained home with plenty of upgrades? Check out this absolutely stunning custom-built home that features 5 bedrooms, 3 1/2 baths, and is located in the Moors of Chippendale subdivision. Ideally situated at the top of cul-de-sac and overlooking the 11th hole, this remarkable open-concept home offers so much; including a top-of-the-line eat-in kitchen with granite countertops, plenty of cabinet space, double ovens, and sizable pantry. On the main level you will find an inviting living room with picturesque floor-to-ceiling Anderson windows (2014), vaulted ceilings and gas fireplace. In addition, the home offers a classy formal dining room, a half bathroom with custom mirror and silver leaf ceiling, and convenient full bathroom with double bowl vanity. Also located on the main level are 3 spacious bedrooms, including the fantastic main bedroom that offers a gorgeous remodeled en-suite bathroom featuring double bowl vanity with quartz countertops, walk-in tiled shower, as well as heated floor and heated towel rack (2017). Downstairs you find the huge walk-out basement area that boasts an extra-large living area, separate rec room, 2 additional roomy bedrooms (all with brand new carpet), a full bathroom with double bowl vanity, and the extra-large laundry room. The gorgeous yard with professional landscaping (including the wildflower cutting garden), as well as the back brick patio with pergola offer amazing views of the golf course and the daily sunrise/ sunset. The oversized 3 car garage with built in shelves put the finishing touches on this rare gem!
Last Agent to Sell the Property
Sethi Team Realty Brokerage Phone: 765-271-4450 Listed on: 07/22/2024
Home Details
Home Type
- Single Family
Est. Annual Taxes
- $3,018
Year Built
- Built in 2002
Lot Details
- 1.12 Acre Lot
- Lot Dimensions are 98 x 310
- Cul-De-Sac
HOA Fees
- $3 Monthly HOA Fees
Parking
- 3 Car Attached Garage
- Off-Street Parking
Home Design
- Brick Exterior Construction
- Wood Siding
Interior Spaces
- 1-Story Property
- Vaulted Ceiling
- Ceiling Fan
- Gas Log Fireplace
Bedrooms and Bathrooms
- 5 Bedrooms
Basement
- Walk-Out Basement
- 1 Bathroom in Basement
- 2 Bedrooms in Basement
- Crawl Space
Outdoor Features
- Patio
Schools
- Western Primary Elementary School
- Western Middle School
- Western High School
Utilities
- Forced Air Heating and Cooling System
- Heating System Uses Gas
- Private Company Owned Well
- Well
- ENERGY STAR Qualified Water Heater
- Septic System
Listing and Financial Details
- Assessor Parcel Number 34-09-26-326-002.000-019
Community Details
Overview
- Moors Of Chippendale Subdivision
Recreation
- Golf Course Community
Ownership History
Purchase Details
Home Financials for this Owner
Home Financials are based on the most recent Mortgage that was taken out on this home.Similar Homes in the area
Home Values in the Area
Average Home Value in this Area
Purchase History
| Date | Type | Sale Price | Title Company |
|---|---|---|---|
| Warranty Deed | $400,000 | None Listed On Document | |
| Quit Claim Deed | $400,000 | None Listed On Document |
Mortgage History
| Date | Status | Loan Amount | Loan Type |
|---|---|---|---|
| Open | $417,500 | New Conventional |
Property History
| Date | Event | Price | Change | Sq Ft Price |
|---|---|---|---|---|
| 08/19/2024 08/19/24 | Sold | $542,500 | +3.4% | $137 / Sq Ft |
| 07/27/2024 07/27/24 | Pending | -- | -- | -- |
| 07/22/2024 07/22/24 | For Sale | $524,900 | -- | $133 / Sq Ft |
Tax History Compared to Growth
Tax History
| Year | Tax Paid | Tax Assessment Tax Assessment Total Assessment is a certain percentage of the fair market value that is determined by local assessors to be the total taxable value of land and additions on the property. | Land | Improvement |
|---|---|---|---|---|
| 2024 | $2,975 | $403,500 | $34,700 | $368,800 |
| 2023 | $2,975 | $373,800 | $34,700 | $339,100 |
| 2022 | $3,469 | $382,200 | $34,700 | $347,500 |
| 2021 | $2,793 | $331,700 | $34,700 | $297,000 |
| 2020 | $2,654 | $330,500 | $31,000 | $299,500 |
| 2019 | $2,463 | $301,200 | $31,000 | $270,200 |
| 2018 | $2,082 | $291,600 | $31,000 | $260,600 |
| 2017 | $2,131 | $290,600 | $31,000 | $259,600 |
| 2016 | $2,111 | $299,000 | $36,400 | $262,600 |
| 2014 | $1,804 | $269,200 | $36,400 | $232,800 |
| 2013 | $2,064 | $282,600 | $36,400 | $246,200 |
Agents Affiliated with this Home
-
Shelly Nutt

Seller's Agent in 2024
Shelly Nutt
Sethi Team Realty
(765) 271-4450
83 Total Sales
-
Andy Hardie

Buyer's Agent in 2024
Andy Hardie
The Hardie Group
(765) 437-6134
419 Total Sales
-
Mitchell Rigsby

Buyer Co-Listing Agent in 2024
Mitchell Rigsby
The Hardie Group
(765) 860-1743
112 Total Sales
Map
Source: Indiana Regional MLS
MLS Number: 202427196
APN: 34-09-26-326-002.000-019
- 4615 Glen Moor Way
- 4251 Coventry Dr
- 1709 Bramoor Dr
- 4153 Lake Windemere Ln
- 4163 Sheffield Cir
- 4156 Sheffield Cir
- 1766 Hunter's Cove Cir
- 1813 Hunter's Cove Cir
- 3202 Crooked Stick Dr
- 2433 W 400 S
- Lot 92 Timber Valley Dr
- 1876 Valley View Dr
- 3158 Crooked Stick Dr
- 3139 Crooked Stick Dr
- 2191 Beech Tree Ct
- 2187 Beech Tree Ct
- 2161 Maple Leaf Dr
- 2179 Beech Tree Ct
- 2159 Maple Leaf Dr
- 2026 Oak Leaf Ct

