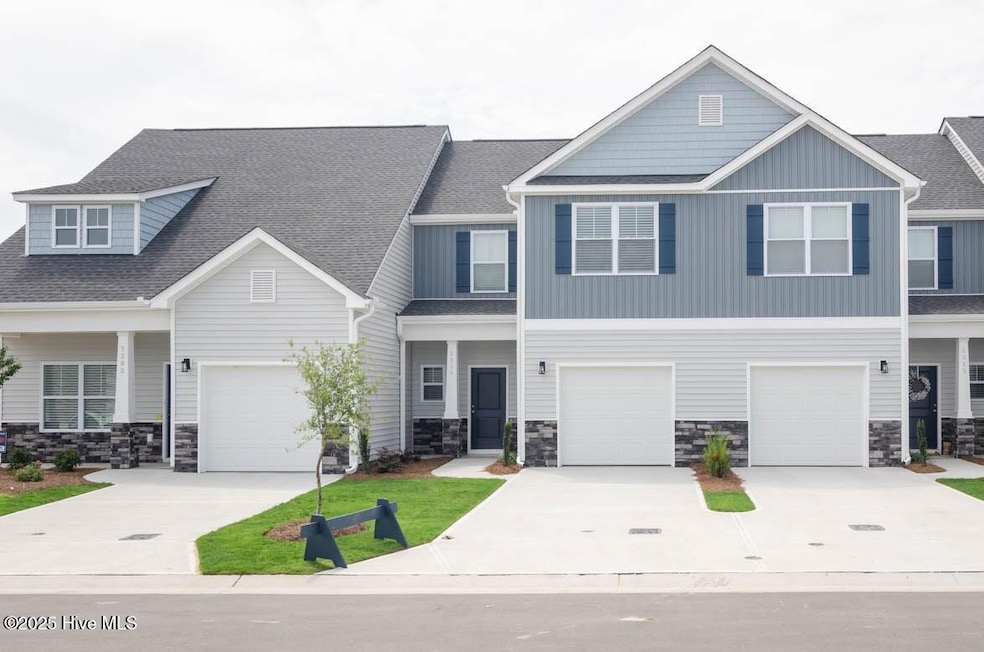1509 Grey Cliff Wilmington, NC 28405
Kings Grant NeighborhoodHighlights
- Patio
- Ceiling Fan
- Maintained Community
- Vinyl Plank Flooring
- Heat Pump System
About This Home
Welcome to 1509 Grey Cliff Run!A stunning 3-bedroom, 2.5-bathroom townhome located in The Landing at Lewis Creek community within the desirable North Wilmington area. The property boasts a modern kitchen equipped with stainless steel appliances including a stove, refrigerator, dishwasher, and microwave. The 9 ft. ceilings and ceiling fans add to the spacious and airy feel of the home. On the main level you will find an open kitchen and living area, a half bath and access to the one car garage. Tenants will enjoy the patio area off the living room. The upper level includes 2 guest bedrooms, guest bath, master bedroom, master bath with double vanities and laundry room.Lawn maintenance is included, along with monthly HVAC Filters within our Utility Maintenance Reduction Program. Available for an annual lease! No pets, no students.Experience the best of Wilmington living at 1509 Grey Cliff Run!
Townhouse Details
Home Type
- Townhome
Year Built
- Built in 2020
Interior Spaces
- 1,591 Sq Ft Home
- 2-Story Property
- Ceiling Fan
- Blinds
- Dishwasher
- Washer and Dryer Hookup
Flooring
- Carpet
- Vinyl Plank
Bedrooms and Bathrooms
- 3 Bedrooms
Parking
- 1 Car Attached Garage
- Front Facing Garage
- Driveway
- Off-Street Parking
Schools
- Blair Elementary School
- Trask Middle School
- New Hanover High School
Utilities
- Heat Pump System
- Electric Water Heater
Additional Features
- Patio
- 1,612 Sq Ft Lot
Listing and Financial Details
- Tenant pays for cable TV, water, trash collection, sewer, pest control, heating, electricity, deposit, cooling
- The owner pays for hoa, lawn maint
Community Details
Overview
- Property has a Home Owners Association
- Maintained Community
Pet Policy
- No Pets Allowed
Map
Source: Hive MLS
MLS Number: 100513490
- 1535 Grey Cliff
- 1571 Grey Cliff Run
- 4731 Ballast Dr
- 1620 Bratton Ct
- 1528 Stones Edge Loop Rd
- 1510 Stones Edge Loop
- 107 Northbrook Dr
- 4906 Rye Ln
- 1326 Carlyle Ln
- 106 Ray Dr
- 1322 Carlyle Ln
- 1314 Carlyle Ln
- 307 Briercrest Dr
- 1508 Dove Shell Way
- 5009 Lord Byron Rd
- 1658 Killdeer Ln
- 4633 Kings Dr
- 132 Elder Dr
- 4605 Kings Dr
- 1002 Spring Branch Rd
- 1531 Grey Cliff Run
- 1445 Lewis Landing Ave
- 1630 Lewis Landing Ave
- 4641 Sweetfern Row
- 4602 Norwich Rd
- 809 Shakespeare Dr
- 4335 Reed Ct
- 5418 Sirius Dr
- 2127 Winter Moss Ln
- 4814 Berkley Dr
- 703 Grathwol Dr
- 5524 Bavarian Ln
- 2505 Briarcliff Cir
- 6707 Low Bush Ct
- 2310 Wildberry Ct
- 505 Vorils Ln
- 4009 Alandale
- 5328 Sun Coast Dr
- 2418 Bradfield Ct
- 4711 Azalea Landing Dr







