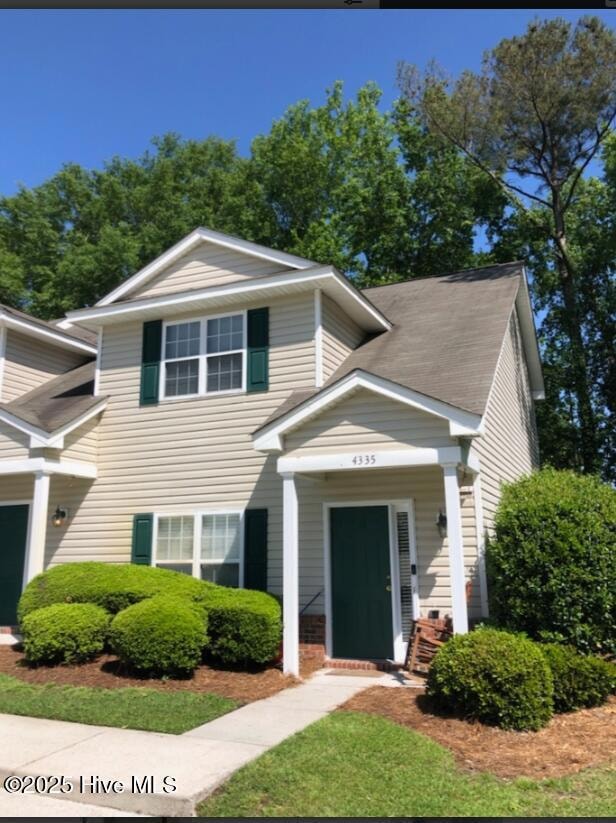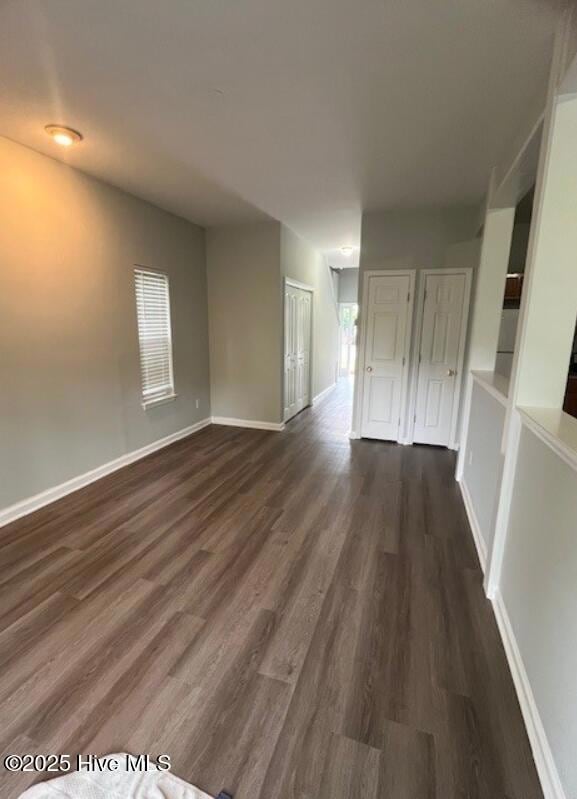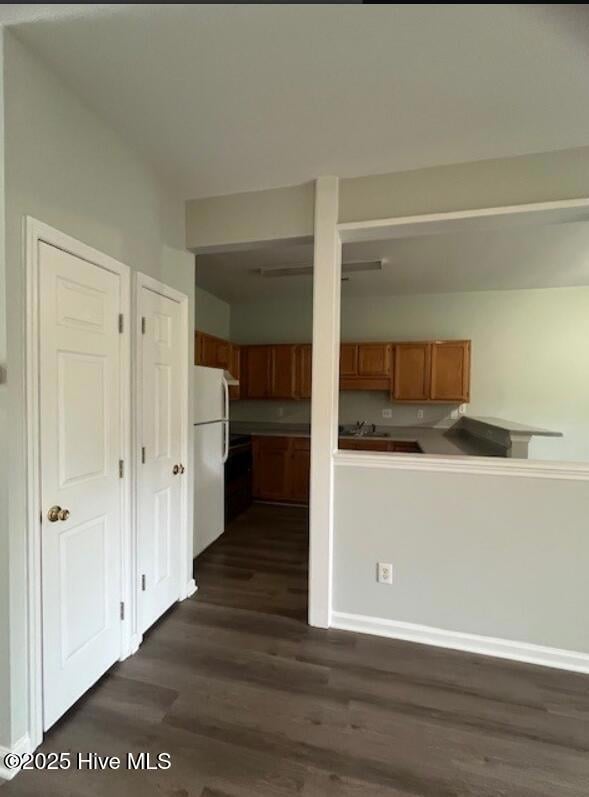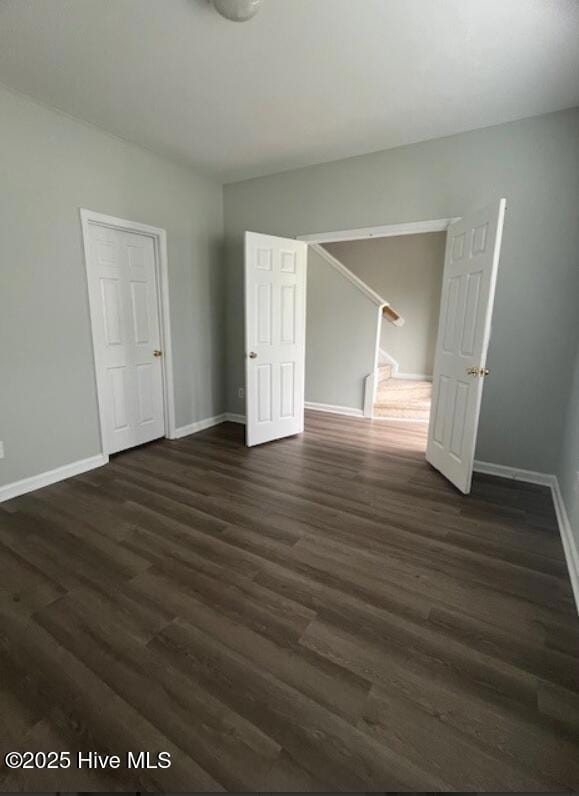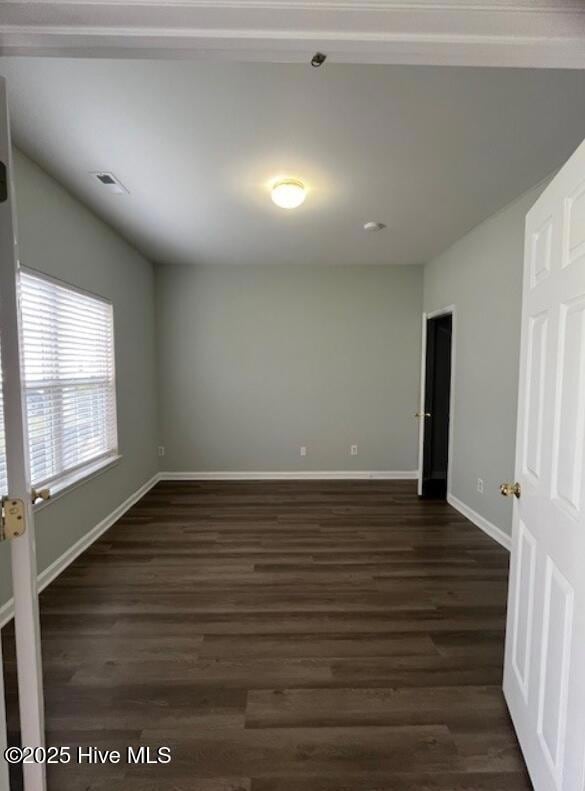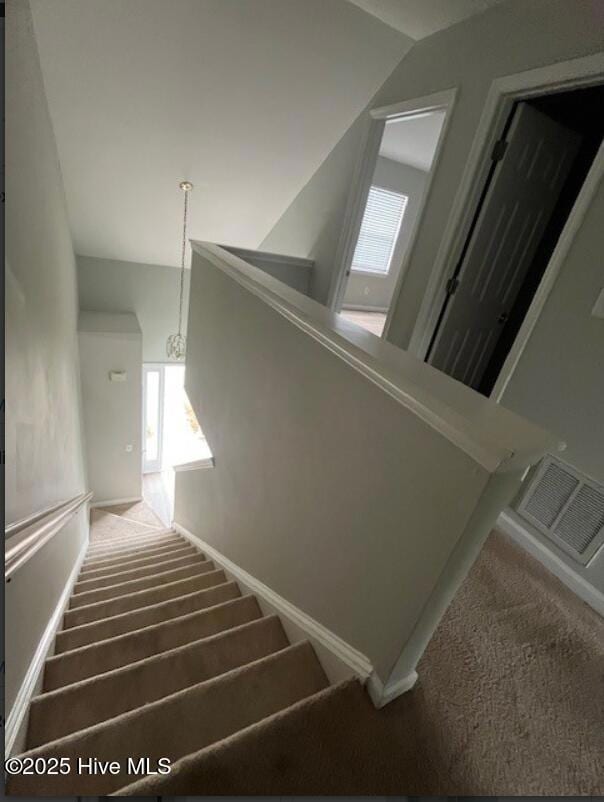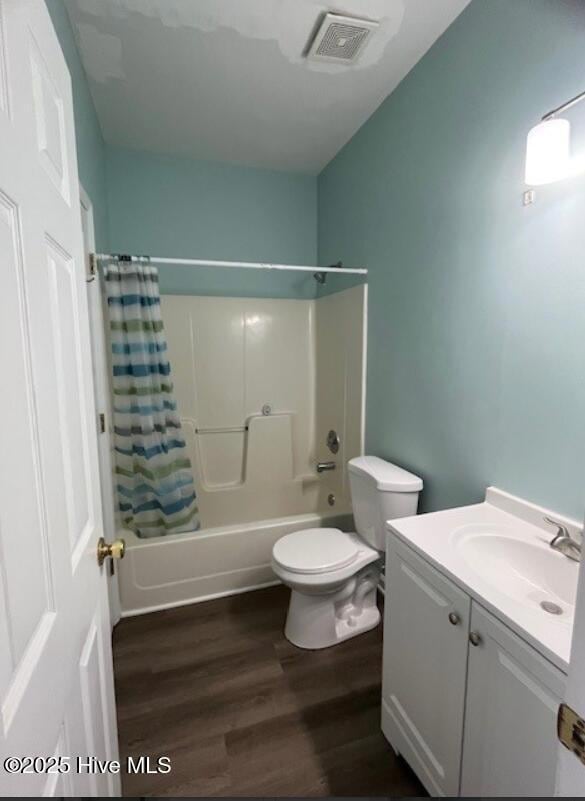4335 Reed Ct Wilmington, NC 28405
Springview NeighborhoodHighlights
- Main Floor Primary Bedroom
- Resident Manager or Management On Site
- Heat Pump System
- Patio
- Combination Dining and Living Room
- Maintained Community
About This Home
Heathfield Hall Townhome ~3 Bedroom/ 2 BathroomPets Permitted with monthly pet fee** Owner also has the home on the market for sale**Property Features:- Two story end unit townhome- Home is close to Wrightsville Beach, Mayfaire shopping and restaurants, Midtown and Downtown- Covered front porch and back patio- HOA responsible for all lawn care- Washer / dryer connectionsUtilities:- Trash includedAt SPM Residential Services, we strive to provide an experience that is cost-effective and convenient. That's why we provide a Resident Benefits Package (RBP) to address common headaches for our residents. Our program handles insurance, air filter changes, utility set up, credit building, and more at a rate of $50.00/month, automatically added to every eligible property.This property also comes with Group Rate Internet - gig-speed internet included at a discounted rate of $69.00/month, with no data caps, and no extra fees for installation, equipment, or taxes.Square footage is provided as a courtesy estimate only and was obtained from available tax records and other sources. It is important for prospective tenants to independently verify the accuracy of the square footage and any other property details that may impact their decision. Management can provide referral to an independent measurement upon request.
Townhouse Details
Home Type
- Townhome
Year Built
- Built in 1996
Home Design
- Brick Exterior Construction
- Wood Frame Construction
- Vinyl Siding
Interior Spaces
- 2-Story Property
- Combination Dining and Living Room
- Termite Clearance
Kitchen
- Range
- Dishwasher
Bedrooms and Bathrooms
- 3 Bedrooms
- Primary Bedroom on Main
- 2 Full Bathrooms
Parking
- Driveway
- Paved Parking
Schools
- Wrightsboro Elementary School
- Holly Shelter Middle School
- Laney High School
Additional Features
- Patio
- 915 Sq Ft Lot
- Heat Pump System
Listing and Financial Details
- Tenant pays for cooling, water, sewer, heating, electricity, deposit
- The owner pays for hoa
Community Details
Overview
- Property has a Home Owners Association
- Heathfield Hall Subdivision
- Maintained Community
Pet Policy
- Pets Allowed
Security
- Resident Manager or Management On Site
Map
Source: Hive MLS
MLS Number: 100518265
APN: R04215-005-046-000
- 807 Cheryl Ln
- 710 Cheryl Ln
- 4509 Dullage Dr
- 330 Brookfield Dr
- 4605 Kings Dr
- 1013 Glenlea Dr
- 106 Ray Dr
- 4625 Manchester Dr
- 4140 Lockwood Dr
- 4633 Kings Dr
- 623 Ripwood Rd
- 1002 Spring Branch Rd
- 132 Elder Dr
- 117 Brookfield Dr
- 4519 Sagedale Dr Unit 203
- 635 N College Rd
- 904 Litchfield Way
- 803 Bryce Ct Unit L
- 803 Bryce Ct Unit H
- 719 Melba Ct Unit I
- 703 Grathwol Dr
- 1209 Spring Valley Rd
- 4602 Norwich Rd
- 4009 Alandale
- 4523 Sagedale Dr Unit 303
- 4519 Sagedale Dr Unit 203
- 4711 Azalea Landing Dr
- 1509 Grey Cliff
- 4711 Azalea Landing Dr Unit Eva
- 4711 Azalea Landing Dr Unit Peri
- 4711 Azalea Landing Dr Unit Alina
- 1531 Grey Cliff Run
- 1445 Lewis Landing Ave
- 700 Indica Ct Unit 3.3
- 4252 Sunglow Dr
- 4240 Sunglow Dr
- 5208 Ringo Dr
- 2120 Old Winter Park Rd
- 511 Cobblestone Dr
- 4613 Mcclelland Dr Unit F103
