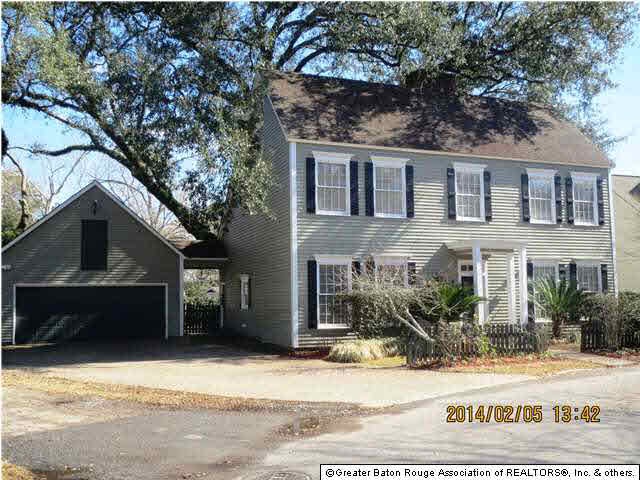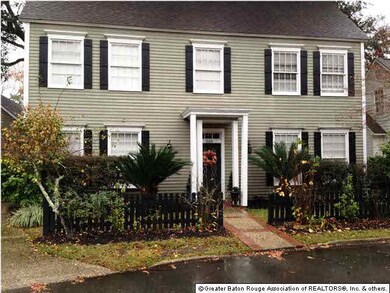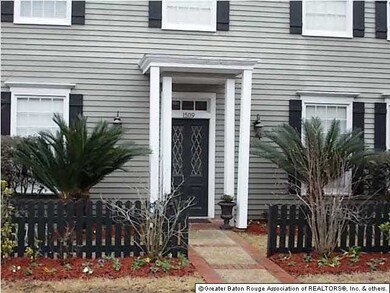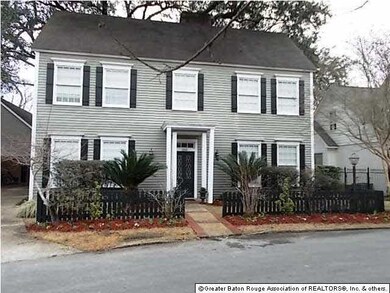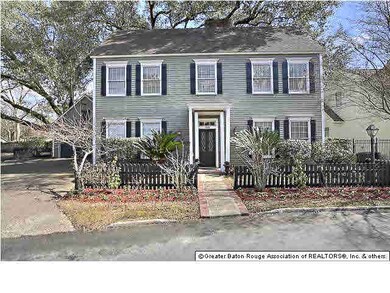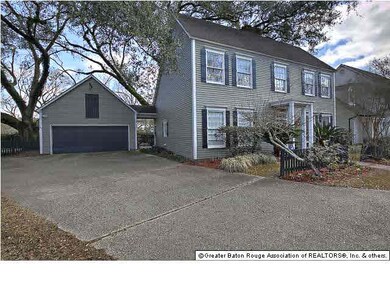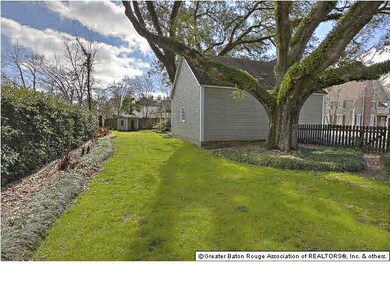
1509 Hideaway Ct Baton Rouge, LA 70806
Mid City South NeighborhoodHighlights
- Medical Services
- Multiple Fireplaces
- Sun or Florida Room
- Deck
- Marble Flooring
- Cottage
About This Home
As of February 2021What's not to enjoy? Nestled in a one street subdivision, surrounded by gracious hundred year old Oak tress, you'll find your dream home. Four bedrooms, 3.5 baths and all the space a growing family desires. Granite, 16 in ceramic and hardwood grace this lovely Salt Box Style home. An Open floor plan with granite, Stainless steel, 16 inch ceramic and beautiful hardwood contribute to the livability of this home. The subdivision is perfect for those who love the ambiance of the Old Goodwood area with it's walking paths and intermittent parks. Your just down the street from LaSalle Elementary. You will enjoy the beautiful master suite with it's spa like Master bath with travertine and a soaking tub and fireplace for your relaxed evenings. Did I tell you the closets are a dream come true? They are. There is a double garage with a large workshop attached. New roof installed 5/28/2014. Conveniently located close to Towne Center and a few minutes from downtown. Now you will have sufficient room for all. Owners will consider a lease purchase or 1 Year lease. Lease amount to be determined according to lease term.
Last Agent to Sell the Property
RE/MAX Real Estate Group License #0000034735 Listed on: 02/04/2014

Home Details
Home Type
- Single Family
Est. Annual Taxes
- $5,122
Year Built
- 2001
Lot Details
- Lot Dimensions are 51x145x130x113
- Privacy Fence
- Wood Fence
- Brick Fence
- Landscaped
HOA Fees
- $42 Monthly HOA Fees
Home Design
- Cottage
- Slab Foundation
- Frame Construction
- Asphalt Shingled Roof
- Wood Siding
Interior Spaces
- 2,709 Sq Ft Home
- 2-Story Property
- Built-in Bookshelves
- Built-In Desk
- Crown Molding
- Ceiling height of 9 feet or more
- Ceiling Fan
- Multiple Fireplaces
- Wood Burning Fireplace
- Gas Log Fireplace
- Window Treatments
- Living Room
- Formal Dining Room
- Sun or Florida Room
- Utility Room
- Electric Dryer Hookup
- Attic Access Panel
Kitchen
- Built-In Oven
- Gas Oven
- Gas Cooktop
- Microwave
- Ice Maker
- Dishwasher
- Disposal
Flooring
- Wood
- Carpet
- Marble
- Ceramic Tile
Bedrooms and Bathrooms
- 4 Bedrooms
- En-Suite Primary Bedroom
- Walk-In Closet
Home Security
- Home Security System
- Fire and Smoke Detector
Parking
- 4 Car Garage
- Garage Door Opener
- On-Street Parking
Outdoor Features
- Deck
- Patio
- Exterior Lighting
- Separate Outdoor Workshop
- Shed
- Porch
Location
- Mineral Rights
Utilities
- Multiple cooling system units
- Multiple Heating Units
- Central Heating
- Cable TV Available
Listing and Financial Details
- Home warranty included in the sale of the property
Community Details
Amenities
- Medical Services
- Shops
Ownership History
Purchase Details
Home Financials for this Owner
Home Financials are based on the most recent Mortgage that was taken out on this home.Purchase Details
Home Financials for this Owner
Home Financials are based on the most recent Mortgage that was taken out on this home.Purchase Details
Home Financials for this Owner
Home Financials are based on the most recent Mortgage that was taken out on this home.Purchase Details
Home Financials for this Owner
Home Financials are based on the most recent Mortgage that was taken out on this home.Purchase Details
Home Financials for this Owner
Home Financials are based on the most recent Mortgage that was taken out on this home.Purchase Details
Home Financials for this Owner
Home Financials are based on the most recent Mortgage that was taken out on this home.Purchase Details
Home Financials for this Owner
Home Financials are based on the most recent Mortgage that was taken out on this home.Similar Homes in Baton Rouge, LA
Home Values in the Area
Average Home Value in this Area
Purchase History
| Date | Type | Sale Price | Title Company |
|---|---|---|---|
| Deed | $520,000 | Titleplus | |
| Warranty Deed | $465,000 | Cypress Title Llc | |
| Warranty Deed | $440,000 | -- | |
| Warranty Deed | $415,000 | -- | |
| Warranty Deed | $335,000 | -- | |
| Deed | $164,500 | -- | |
| Deed | -- | -- |
Mortgage History
| Date | Status | Loan Amount | Loan Type |
|---|---|---|---|
| Open | $50,000,000 | New Conventional | |
| Closed | $468,000 | New Conventional | |
| Previous Owner | $372,000 | New Conventional | |
| Previous Owner | $396,000 | New Conventional | |
| Previous Owner | $400,150 | VA | |
| Previous Owner | $143,000 | Credit Line Revolving | |
| Previous Owner | $189,975 | New Conventional | |
| Previous Owner | $1,000,000 | Credit Line Revolving | |
| Previous Owner | $235,000 | New Conventional | |
| Previous Owner | $140,500 | New Conventional | |
| Previous Owner | $197,100 | No Value Available |
Property History
| Date | Event | Price | Change | Sq Ft Price |
|---|---|---|---|---|
| 02/26/2021 02/26/21 | Sold | -- | -- | -- |
| 01/28/2021 01/28/21 | Pending | -- | -- | -- |
| 12/31/2020 12/31/20 | Price Changed | $520,000 | -1.0% | $192 / Sq Ft |
| 12/07/2020 12/07/20 | For Sale | $525,000 | +9.6% | $194 / Sq Ft |
| 05/17/2017 05/17/17 | Sold | -- | -- | -- |
| 04/14/2017 04/14/17 | Pending | -- | -- | -- |
| 12/14/2016 12/14/16 | For Sale | $479,000 | -4.2% | $177 / Sq Ft |
| 08/01/2014 08/01/14 | Sold | -- | -- | -- |
| 07/09/2014 07/09/14 | Pending | -- | -- | -- |
| 02/04/2014 02/04/14 | For Sale | $499,900 | -- | $185 / Sq Ft |
Tax History Compared to Growth
Tax History
| Year | Tax Paid | Tax Assessment Tax Assessment Total Assessment is a certain percentage of the fair market value that is determined by local assessors to be the total taxable value of land and additions on the property. | Land | Improvement |
|---|---|---|---|---|
| 2024 | $5,122 | $49,400 | $3,500 | $45,900 |
| 2023 | $5,122 | $49,400 | $3,500 | $45,900 |
| 2022 | $6,024 | $49,400 | $3,500 | $45,900 |
| 2021 | $5,763 | $49,400 | $3,500 | $45,900 |
| 2020 | $5,389 | $46,500 | $3,500 | $43,000 |
| 2019 | $5,632 | $46,500 | $3,500 | $43,000 |
| 2018 | $5,562 | $46,500 | $3,500 | $43,000 |
| 2017 | $5,102 | $42,650 | $3,500 | $39,150 |
| 2016 | $4,197 | $42,650 | $3,500 | $39,150 |
| 2015 | $4,067 | $41,500 | $3,500 | $38,000 |
| 2014 | $4,053 | $41,500 | $3,500 | $38,000 |
| 2013 | -- | $41,500 | $3,500 | $38,000 |
Agents Affiliated with this Home
-
Matt Bruno

Seller's Agent in 2021
Matt Bruno
Keller Williams Realty Red Stick Partners
(225) 916-3711
29 in this area
204 Total Sales
-
Heidi Sonnier

Buyer's Agent in 2021
Heidi Sonnier
Louisiana Purchase Real Estate Services LLC
(225) 229-7090
7 in this area
38 Total Sales
-
K
Seller's Agent in 2017
Kevin Doiron
J T Doiron Inc
(225) 281-9819
-
M
Seller Co-Listing Agent in 2017
Michael Doiron
J T Doiron Inc
(225) 925-2084
-
Debbie Henning

Seller's Agent in 2014
Debbie Henning
RE/MAX
(225) 938-7999
66 Total Sales
-
Melissa Landers

Buyer's Agent in 2014
Melissa Landers
RE/MAX
18 in this area
222 Total Sales
Map
Source: Greater Baton Rouge Association of REALTORS®
MLS Number: 201401506
APN: 03019233
- 1224 Carter Ave
- 1351 Cyril Ave
- 7842 Jeremiah Way
- 7832 Jeremiah Way
- 7822 Jeremiah Way
- 7812 Jeremiah Way
- 1420 Cyril Ave
- 7769 Lasalle Ave
- 1075 Galloway Dr
- 7762 Sevenoaks Ave
- 1834 Old Carriage Ln
- 907 Carter Ave
- 7640 Lasalle Ave Unit 207
- 7640 Lasalle Ave Unit 303
- 8105 Old Hammond Hwy
- 1923 Old Plantation Ln
- 1046 Colonial Dr
- 7530 Old Sturbridge Ln
- 7515 Tilton Ct
- 7550 Lasalle Ave Unit 112
