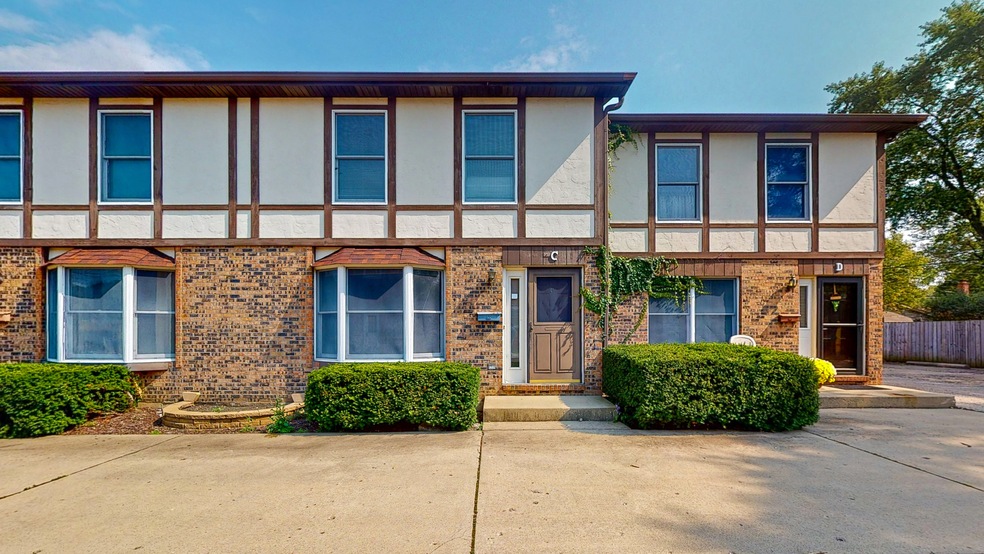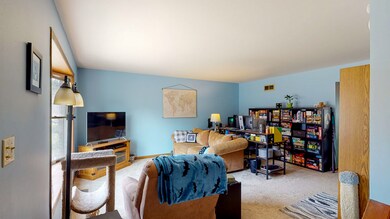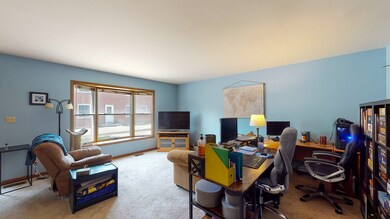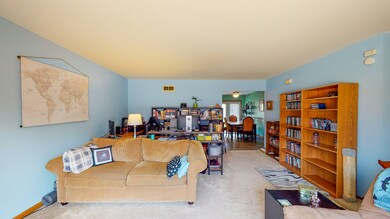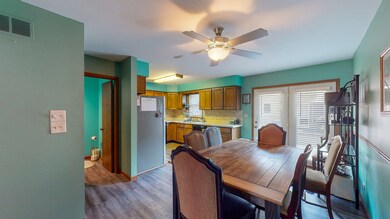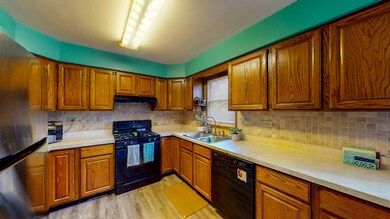
1509 Indiana St Unit C Saint Charles, IL 60174
Southwest Saint Charles NeighborhoodEstimated Value: $273,535
Highlights
- Deck
- Balcony
- Living Room
- Richmond Intermediate School Rated A
- Skylights
- Laundry Room
About This Home
As of November 2020......CHECK OUT THE NEW PICTURES AND VIRTUAL TOUR.......... Move right into this 2 bedroom 1 1/2 bath 2 story condo with full partially finished basement. Enter into a large living room that leads to dining room and kitchen with 2020 new floors. Half bath on 1st floor with 2020 new toilet. Upstairs has 2 large bedrooms and full shared bath. Master bedroom has a large closet and balcony. Condo includes 2 parking spaces. Air conditioning replaced 2020. Bonus room in basement and storage area.
Last Listed By
Hillary Joy
RGM Real Estate Co. License #471018985 Listed on: 09/16/2020
Property Details
Home Type
- Condominium
Est. Annual Taxes
- $3,171
Year Built
- Built in 1987
Lot Details
- 0.65
HOA Fees
- $100 Monthly HOA Fees
Home Design
- Combination Foundation
- Asphalt Roof
- Concrete Perimeter Foundation
Interior Spaces
- 1,380 Sq Ft Home
- 2-Story Property
- Ceiling Fan
- Skylights
- Blinds
- Sliding Doors
- Family Room
- Living Room
- Combination Kitchen and Dining Room
- Laundry Room
Kitchen
- Range
- Dishwasher
Flooring
- Carpet
- Vinyl
Bedrooms and Bathrooms
- 2 Bedrooms
- 2 Potential Bedrooms
Partially Finished Basement
- Basement Fills Entire Space Under The House
- Sump Pump
Home Security
Parking
- 2 Parking Spaces
- Uncovered Parking
- Parking Included in Price
- Assigned Parking
Outdoor Features
- Balcony
- Deck
Utilities
- Forced Air Heating and Cooling System
- Heating System Uses Natural Gas
- 100 Amp Service
Listing and Financial Details
- Homeowner Tax Exemptions
Community Details
Overview
- Association fees include parking, exterior maintenance, lawn care, snow removal
- 4 Units
- Samantha Behenna Association, Phone Number (630) 234-2805
Pet Policy
- Dogs and Cats Allowed
Additional Features
- Common Area
- Carbon Monoxide Detectors
Ownership History
Purchase Details
Home Financials for this Owner
Home Financials are based on the most recent Mortgage that was taken out on this home.Purchase Details
Home Financials for this Owner
Home Financials are based on the most recent Mortgage that was taken out on this home.Purchase Details
Purchase Details
Home Financials for this Owner
Home Financials are based on the most recent Mortgage that was taken out on this home.Purchase Details
Home Financials for this Owner
Home Financials are based on the most recent Mortgage that was taken out on this home.Purchase Details
Similar Homes in the area
Home Values in the Area
Average Home Value in this Area
Purchase History
| Date | Buyer | Sale Price | Title Company |
|---|---|---|---|
| Macias Teresa | $143,000 | Chicago Title Insurance Co | |
| Cork Christopher R | $79,000 | Attorneys Title Guaranty Fun | |
| Federal National Mortgage Association | -- | None Available | |
| Hamzic Hidajet | $141,500 | Multiple | |
| Argyris Grigorios | $136,000 | Burnet Title Llc | |
| Bowgren Mary | -- | Chicago Title Insurance Co |
Mortgage History
| Date | Status | Borrower | Loan Amount |
|---|---|---|---|
| Open | Macias Teresa | $135,850 | |
| Previous Owner | Cork Christopher R | $35,300 | |
| Previous Owner | Cork Christopher R | $76,630 | |
| Previous Owner | Hamzic Elvir | $15,130 | |
| Previous Owner | Hamzic Hidajet | $137,250 | |
| Previous Owner | Argyris Grigorios | $107,400 | |
| Previous Owner | Argyris Grigorios | $15,000 | |
| Previous Owner | Argyris Grigorios | $107,400 |
Property History
| Date | Event | Price | Change | Sq Ft Price |
|---|---|---|---|---|
| 11/30/2020 11/30/20 | Sold | $143,000 | +0.4% | $104 / Sq Ft |
| 10/18/2020 10/18/20 | Pending | -- | -- | -- |
| 09/28/2020 09/28/20 | Price Changed | $142,500 | -4.4% | $103 / Sq Ft |
| 09/24/2020 09/24/20 | Price Changed | $149,000 | -0.7% | $108 / Sq Ft |
| 09/16/2020 09/16/20 | For Sale | $150,000 | +89.9% | $109 / Sq Ft |
| 05/22/2015 05/22/15 | Sold | $79,000 | -4.7% | $57 / Sq Ft |
| 04/08/2015 04/08/15 | Pending | -- | -- | -- |
| 03/24/2015 03/24/15 | For Sale | $82,900 | -- | $60 / Sq Ft |
Tax History Compared to Growth
Tax History
| Year | Tax Paid | Tax Assessment Tax Assessment Total Assessment is a certain percentage of the fair market value that is determined by local assessors to be the total taxable value of land and additions on the property. | Land | Improvement |
|---|---|---|---|---|
| 2023 | $3,883 | $56,521 | $11,379 | $45,142 |
| 2022 | $3,979 | $55,277 | $12,595 | $42,682 |
| 2021 | $3,808 | $52,690 | $12,006 | $40,684 |
| 2020 | $3,236 | $45,317 | $11,782 | $33,535 |
| 2019 | $3,171 | $44,420 | $11,549 | $32,871 |
| 2018 | $3,166 | $44,165 | $11,110 | $33,055 |
| 2017 | $3,071 | $42,655 | $10,730 | $31,925 |
| 2016 | $2,997 | $38,807 | $10,353 | $28,454 |
| 2015 | -- | $37,572 | $10,241 | $27,331 |
| 2014 | -- | $43,807 | $14,999 | $28,808 |
| 2013 | -- | $44,245 | $15,149 | $29,096 |
Agents Affiliated with this Home
-

Seller's Agent in 2020
Hillary Joy
RGM Real Estate Co.
(847) 489-1652
1 in this area
21 Total Sales
-
Phillip Lawrence

Buyer's Agent in 2020
Phillip Lawrence
Trademark Properties of Illinois Real Estate Services
(815) 600-0334
1 in this area
126 Total Sales
-

Seller's Agent in 2015
Kim DeVincentis
Capital Asset Group Inc.
Map
Source: Midwest Real Estate Data (MRED)
MLS Number: 10859163
APN: 09-33-129-038
- 1607 Oak St
- 318 S 13th St
- 108 S 11th St
- 19 S 11th St
- 22 N 12th St
- 940 W Main St
- 416 S 10th Ct
- 315 S 8th St
- 814 State St
- 1420 Marie St
- 115 Lewis Ct
- 1301 S 10th St
- 231 Sedgewick Cir
- 2035 Thornwood Cir Unit 3
- 526 Bradbury Ln Unit 526
- 2218 Rockefeller Dr Unit 2218
- 2262 Rockefeller Dr
- 1029 S 5th St
- 529 Bradbury Ln Unit 529
- 1214 S 6th St
- 1509 Indiana St Unit D
- 1509 Indiana St Unit C
- 1509 Indiana St Unit B
- 1509 Indiana St Unit A
- 1505 Indiana St Unit D2
- 1513 Indiana St
- 1513 Indiana St Unit D
- 1513 Indiana St Unit C
- 1505 Indiana St Unit C
- 1505 Indiana St Unit A
- 1505 Indiana St
- 1505 Indiana St Unit B
- 1505 Indiana St Unit D
- 1505 Indiana St Unit A-2
- 1510 Avalon Ct
- 1603 Indiana St
- 1603 Indiana St Unit D
- 1603 Indiana St Unit B
- 1603 Indiana St Unit A
- 1502 Avalon Ct
