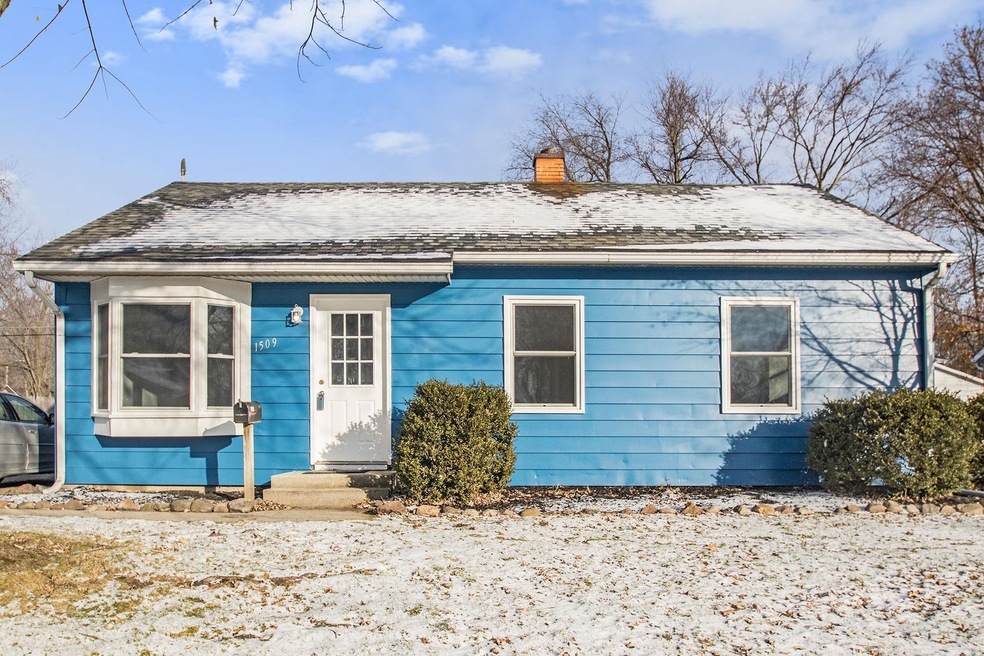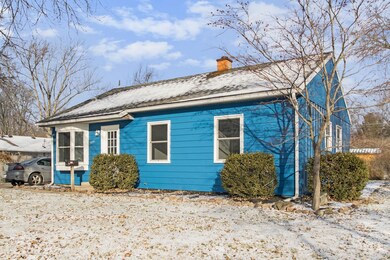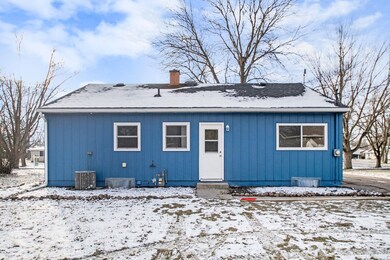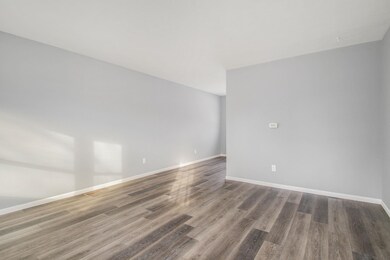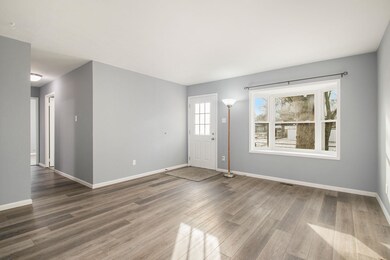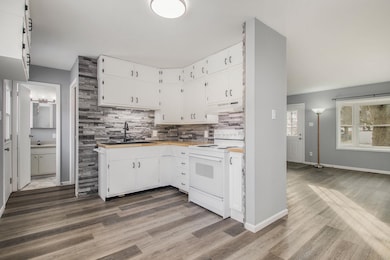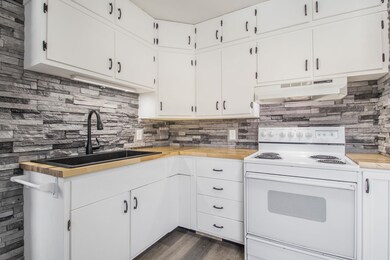
1509 James Place Goshen, IN 46526
West Goshen NeighborhoodEstimated Value: $174,000 - $182,000
Highlights
- Patio
- Forced Air Heating and Cooling System
- Carpet
- 1-Story Property
- Level Lot
About This Home
As of January 2023Updated home with no "Honey Do List!" Located in west Goshen, this property offers 3 bedrooms and 1 full bath. This well maintained & updated home is ready for a new owner in 2023! Updated eat-in kitchen with stone backsplash & butcher block counters. Newer windows throughout most of the home plus new carpet & laminate flooring! Unfinished basement gives you extra room to spread out too! Other updates over the years: switches/outlets/covers '22, furnace '05, AC '96, Water Heater '07, Roof '15, all new base trim '22, flooring '22, faucets '22, windows '05, light fixtures '22, interior & exterior paint '22. Cute home! Must see!
Home Details
Home Type
- Single Family
Est. Annual Taxes
- $961
Year Built
- Built in 1965
Lot Details
- 8,407 Sq Ft Lot
- Lot Dimensions are 70x120
- Level Lot
Home Design
- Shingle Roof
- Asphalt Roof
Interior Spaces
- 1-Story Property
- Fire and Smoke Detector
- Electric Oven or Range
- Washer and Gas Dryer Hookup
Flooring
- Carpet
- Laminate
Bedrooms and Bathrooms
- 3 Bedrooms
- 1 Full Bathroom
Unfinished Basement
- Basement Fills Entire Space Under The House
- Sump Pump
- Block Basement Construction
Parking
- Driveway
- Off-Street Parking
Schools
- West Goshen Elementary School
- Goshen Middle School
- Goshen High School
Utilities
- Forced Air Heating and Cooling System
- Heating System Uses Gas
Additional Features
- Patio
- Suburban Location
Community Details
- Crest Acres Subdivision
Listing and Financial Details
- Assessor Parcel Number 20-11-08-454-016.000-015
Ownership History
Purchase Details
Home Financials for this Owner
Home Financials are based on the most recent Mortgage that was taken out on this home.Similar Homes in Goshen, IN
Home Values in the Area
Average Home Value in this Area
Purchase History
| Date | Buyer | Sale Price | Title Company |
|---|---|---|---|
| Garcia Omar Obdulio Casa | $163,000 | Fidelity National Title |
Mortgage History
| Date | Status | Borrower | Loan Amount |
|---|---|---|---|
| Open | Garcia Omar Obdulio Casa | $146,700 | |
| Previous Owner | Bontrager Michael A | $31,500 |
Property History
| Date | Event | Price | Change | Sq Ft Price |
|---|---|---|---|---|
| 01/27/2023 01/27/23 | Sold | $163,000 | -0.9% | $181 / Sq Ft |
| 12/23/2022 12/23/22 | Pending | -- | -- | -- |
| 12/21/2022 12/21/22 | For Sale | $164,500 | -- | $183 / Sq Ft |
Tax History Compared to Growth
Tax History
| Year | Tax Paid | Tax Assessment Tax Assessment Total Assessment is a certain percentage of the fair market value that is determined by local assessors to be the total taxable value of land and additions on the property. | Land | Improvement |
|---|---|---|---|---|
| 2024 | $1,211 | $117,700 | $14,800 | $102,900 |
| 2022 | $1,211 | $95,300 | $14,800 | $80,500 |
| 2021 | $961 | $86,300 | $14,800 | $71,500 |
| 2020 | $864 | $81,200 | $14,800 | $66,400 |
| 2019 | $710 | $75,500 | $14,800 | $60,700 |
| 2018 | $522 | $67,200 | $14,800 | $52,400 |
| 2017 | $491 | $63,000 | $14,800 | $48,200 |
| 2016 | $480 | $61,300 | $14,800 | $46,500 |
| 2014 | $436 | $57,000 | $14,800 | $42,200 |
| 2013 | $465 | $57,000 | $14,800 | $42,200 |
Agents Affiliated with this Home
-
Mary Dale

Seller's Agent in 2023
Mary Dale
Coldwell Banker Real Estate Group
(574) 221-9091
2 in this area
472 Total Sales
-
Abel Garcia

Buyer's Agent in 2023
Abel Garcia
RE/MAX
(260) 580-4761
4 in this area
155 Total Sales
Map
Source: Indiana Regional MLS
MLS Number: 202250082
APN: 20-11-08-454-016.000-015
- 1507 West Ave
- 1310 West Ave
- 1202 W Lincoln Ave
- 0 W Clinton St
- 1013 W Lincoln Ave
- 1805 Amberwood Dr
- 1309 Elkhart Rd
- 1817 Amberwood Dr
- 801 W Lincoln Ave
- 1511 Westmoor Pkwy
- 1916 Greenwood Dr
- 509 Janewood Ct
- 13 Meadow Ln
- 1215 Mintcrest Dr
- 1913 Bashor Rd
- 1237 Northstone Rd
- 1921 Bashor Rd
- 123 S 3rd St
- 1550 Sandlewood Dr
- 1571 Harvest Dr
- 1509 James Place
- 1507 James Place
- 312 Maple Ct
- 1506 Hickory Place
- 1505 James Place
- 1504 Hickory Place
- 1508 Hickory Place
- 1508 James Place
- 1508 James Place
- 1502 Hickory Place
- 1502 James Place
- 1412 Hickory Place
- 1602 Hickory Place
- 1503 James Place
- 404 Maple Ct
- 403 James Place
- 1602 Glenwood Dr
- 1603 Glenwood Dr
- 1604 Hickory Place
- 1501 Hickory Place
