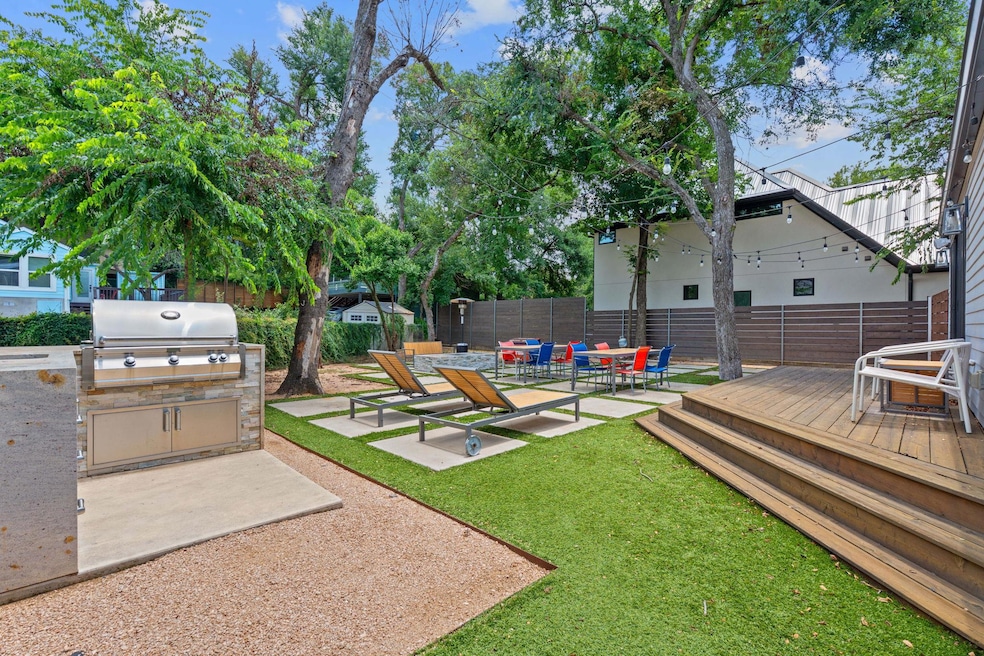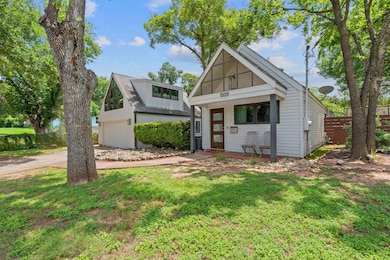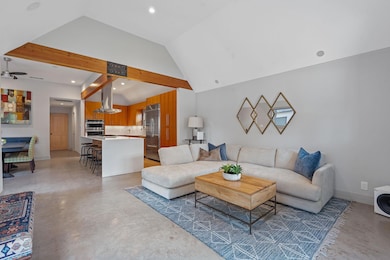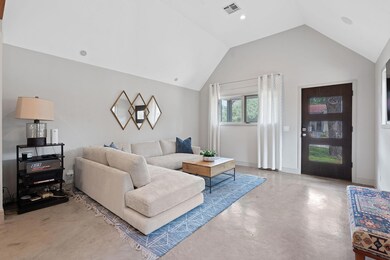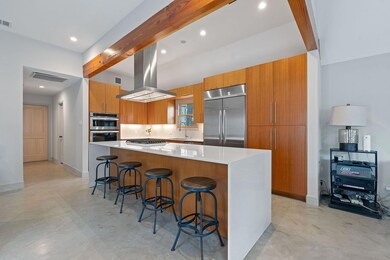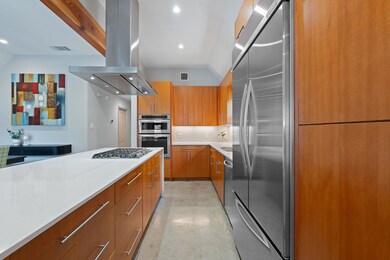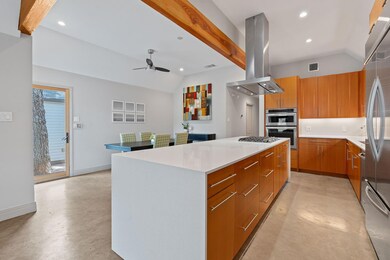1509 Juliet St Austin, TX 78704
Zilker NeighborhoodHighlights
- Guest House
- Heated Above Ground Pool
- Wood Flooring
- Zilker Elementary School Rated A-
- Deck
- Main Floor Primary Bedroom
About This Home
This modern oasis is located on a corner lot in the sought after Zilker neighborhood just off of South Lamar and within walking distance to Alamo Drafthouse, Medici, Uchi, Odd Duck, Barton Springs Rd and so much more. The main house features concrete flooring, vaulted ceilings, modern kitchen with waterfall quartz counters, custom cabinetry all in an open floor plan. The guest bathroom features a dual vanity and seamless glass shower. In the primary bedroom you will find vaulted ceilings, a 150+ sq ft loft space, walk in closet and the primary ensuite features a beautiful shower with custom marble seat and dual vanity. Sliding glass doors lead from your primary bedroom out to your turfed back yard which is an entertainers dream. Enjoy an outdoor kitchen with marble countertop, firepit, and tons of space for enteratining and enjoying the outdoors. Across the breezway from the main house is the guest house/ADU which features a full bathroom, laundry room which leads to the back yard with a washer/dryer connection as well. Upstairs you have a kithenette with a fridge and microwave, making it the perfect guest house, office, gym or short term rental. An amazing opportunity on a corner lot in one of Austin's most sought after neighborhoods, just minutes to downtown Austin.
Listing Agent
Compass RE Texas, LLC Brokerage Phone: (512) 659-9329 License #0508779 Listed on: 07/17/2025

Co-Listing Agent
Compass RE Texas, LLC Brokerage Phone: (512) 659-9329 License #0705482
Home Details
Home Type
- Single Family
Est. Annual Taxes
- $22,204
Year Built
- Built in 1990 | Remodeled
Lot Details
- 8,930 Sq Ft Lot
- North Facing Home
- Wrought Iron Fence
- Corner Lot
- Private Yard
Parking
- 2 Car Detached Garage
Home Design
- Slab Foundation
- Frame Construction
- Composition Roof
- HardiePlank Type
Interior Spaces
- 1,926 Sq Ft Home
- 2-Story Property
- Furnished
- Built-In Features
- Bookcases
- High Ceiling
- Recessed Lighting
- Window Treatments
- Fire and Smoke Detector
- Washer and Dryer
Kitchen
- Breakfast Bar
- Built-In Oven
- Electric Cooktop
- Dishwasher
- Disposal
Flooring
- Wood
- Tile
Bedrooms and Bathrooms
- 3 Bedrooms | 2 Main Level Bedrooms
- Primary Bedroom on Main
- Walk-In Closet
- 3 Full Bathrooms
Pool
- Heated Above Ground Pool
- Spa
Outdoor Features
- Deck
- Outdoor Kitchen
- Outdoor Storage
- Outdoor Grill
- Rain Gutters
- Rear Porch
Schools
- Zilker Elementary School
- O Henry Middle School
- Austin High School
Additional Features
- No Interior Steps
- Guest House
- Central Heating and Cooling System
Listing and Financial Details
- Security Deposit $8,000
- Tenant pays for association fees
- Negotiable Lease Term
- $35 Application Fee
- Assessor Parcel Number 01030302070000
Community Details
Overview
- No Home Owners Association
- Jenkins Ralph L Subdivision
Pet Policy
- Pet Deposit $500
- Dogs and Cats Allowed
Map
Source: Unlock MLS (Austin Board of REALTORS®)
MLS Number: 8810195
APN: 103229
- 807 Ethel St
- 803 Jessie St
- 709 Jessie St
- 1516 Treadwell St Unit B
- 803 Josephine St
- 1529 Barton Springs Rd Unit 27
- 900 S Lamar Blvd Unit 304
- 900 S Lamar Blvd Unit 205
- 900 S Lamar Blvd Unit 210
- 1707 Kerr St
- 1608 Dexter St
- 1102 Kinney Ave
- 1501 Barton Springs Rd Unit 222
- 1703 Dexter St
- 1115 Kinney Ave Unit 6
- 1600 Barton Springs Rd Unit 6403
- 1600 Barton Springs Rd Unit 4602
- 1600 Barton Springs Rd Unit 2102
- 1600 Barton Springs Rd Unit 5107
- 1600 Barton Springs Rd Unit 5406
- 1507 Treadwell St
- 1529 Barton Springs Rd Unit 13
- 705 Garner Ave
- 1200 Treadwell St
- 809 S Lamar Blvd
- 1100 S Lamar Blvd
- 1115 Kinney Ave Unit 41
- 1115 Kinney Ave Unit 42
- 1600 Barton Springs Rd Unit 1503
- 1600 Barton Springs Rd Unit 4206
- 1208 Kinney Ave
- 518 Cliff Dr
- 1219 S Lamar Blvd
- 1307 Kinney Ave Unit 109
- 1304 Oxford Ave
- 1416 S Lamar Blvd
- 1416 S Lamar Blvd
- 1416 S Lamar Blvd
- 1416 S Lamar Blvd
- 1812 Dywer Ave
