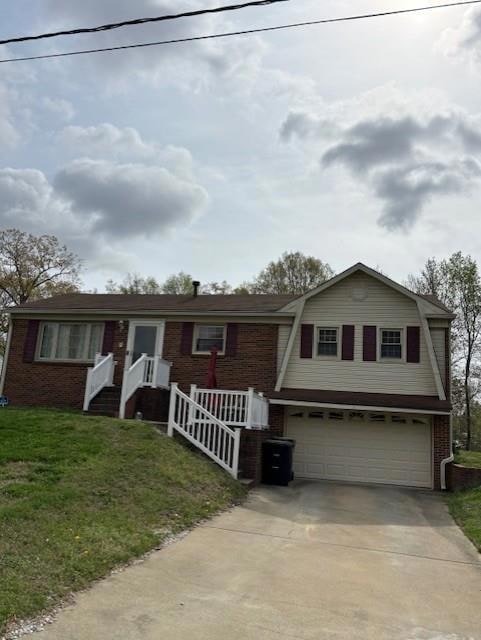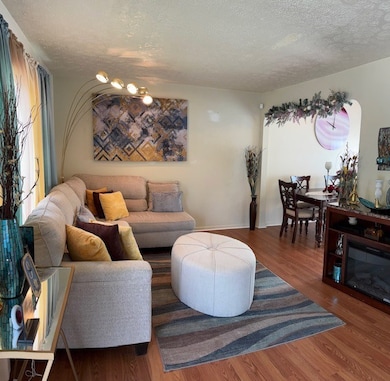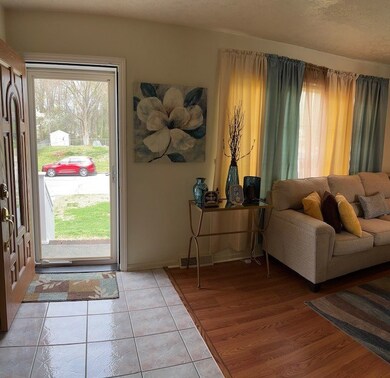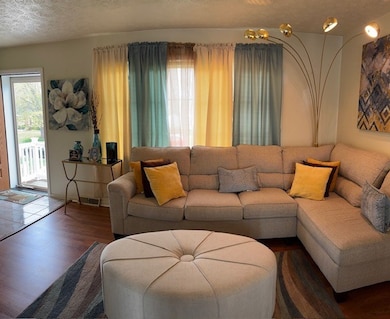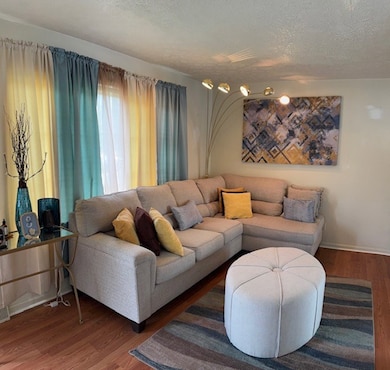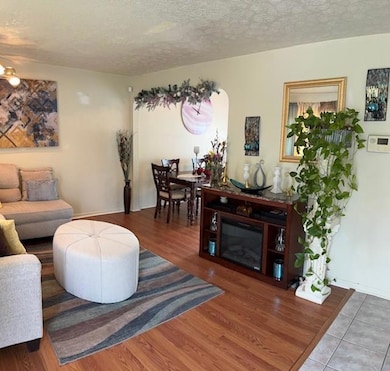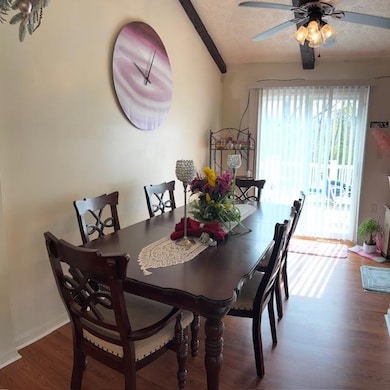
1509 Kemper Rd Danville, VA 24541
Estimated payment $1,274/month
Highlights
- Deck
- Raised Ranch Architecture
- Fireplace
- Vaulted Ceiling
- Thermal Windows
- Front Porch
About This Home
This brick home offers 3 bedrooms 3 full baths with the potential for a 4th bedroom. Vaulted ceiling in Kitchen area. Main level dining room with a new deck. Easy access from the garage to the inside of the home.
Listing Agent
WILKINS & CO., REALTORS, INC. Brokerage Phone: 4347974007 License #0225257408 Listed on: 04/22/2025
Home Details
Home Type
- Single Family
Est. Annual Taxes
- $974
Year Built
- Built in 1972
Lot Details
- 0.34 Acre Lot
- Property is zoned OTR
Parking
- 1 Car Attached Garage
- Basement Garage
- Garage Door Opener
- Driveway
Home Design
- Raised Ranch Architecture
- Brick Exterior Construction
- Composition Roof
Interior Spaces
- 1-Story Property
- Vaulted Ceiling
- Ceiling Fan
- Fireplace
- Thermal Windows
- Dining Room
- Home Security System
Kitchen
- Electric Range
- Microwave
Flooring
- Wall to Wall Carpet
- Laminate
Bedrooms and Bathrooms
- 3 Bedrooms
- 3 Full Bathrooms
Laundry
- Dryer
- Washer
Partially Finished Basement
- Basement Fills Entire Space Under The House
- Interior and Exterior Basement Entry
- Laundry in Basement
Outdoor Features
- Deck
- Patio
- Outbuilding
- Front Porch
Schools
- Gibson Elementary School
- Bonner Middle School
- GWHS High School
Utilities
- Forced Air Heating and Cooling System
- Heating System Uses Natural Gas
- Cable TV Available
Community Details
- Druid Hills Subdivision
Listing and Financial Details
- Assessor Parcel Number 58130
Map
Home Values in the Area
Average Home Value in this Area
Tax History
| Year | Tax Paid | Tax Assessment Tax Assessment Total Assessment is a certain percentage of the fair market value that is determined by local assessors to be the total taxable value of land and additions on the property. | Land | Improvement |
|---|---|---|---|---|
| 2024 | $962 | $115,900 | $6,300 | $109,600 |
| 2023 | $824 | $98,100 | $6,300 | $91,800 |
| 2022 | $824 | $98,100 | $6,300 | $91,800 |
| 2021 | $776 | $92,400 | $6,300 | $86,100 |
| 2020 | $776 | $92,400 | $6,300 | $86,100 |
| 2019 | $758 | $90,200 | $6,300 | $83,900 |
| 2018 | $722 | $90,200 | $6,300 | $83,900 |
| 2017 | $702 | $87,700 | $6,300 | $81,400 |
| 2016 | $640 | $87,700 | $6,300 | $81,400 |
| 2015 | $659 | $90,300 | $6,300 | $84,000 |
| 2014 | $659 | $90,300 | $6,300 | $84,000 |
Property History
| Date | Event | Price | Change | Sq Ft Price |
|---|---|---|---|---|
| 04/22/2025 04/22/25 | For Sale | $215,000 | -- | $134 / Sq Ft |
Mortgage History
| Date | Status | Loan Amount | Loan Type |
|---|---|---|---|
| Closed | $114,774 | FHA |
Similar Homes in Danville, VA
Source: Dan River Region Association of REALTORS®
MLS Number: 74164
APN: 58130
- 144 Graymont Place
- 325 Cumberland Dr
- 130 Fairfield Ave
- 361 Cumberland Dr
- 57 Milton Ave
- 0 Baltimore Ave
- .2815ac Baltimore Ave
- 61 Baltimore Ave
- 206 Bell Dr
- 78 Augusta Ave
- 37 Baltimore Ave
- 38 Dallas Ave
- 319 Arlington Place
- 724 Chatham Ave
- 118 Glen Oak Dr
- 920 Luna Lake Rd
- 904 Luna Lake Rd
- 13 Augusta Ave
- 37 Stokesland Ave
- 57 Glen Oak Dr
