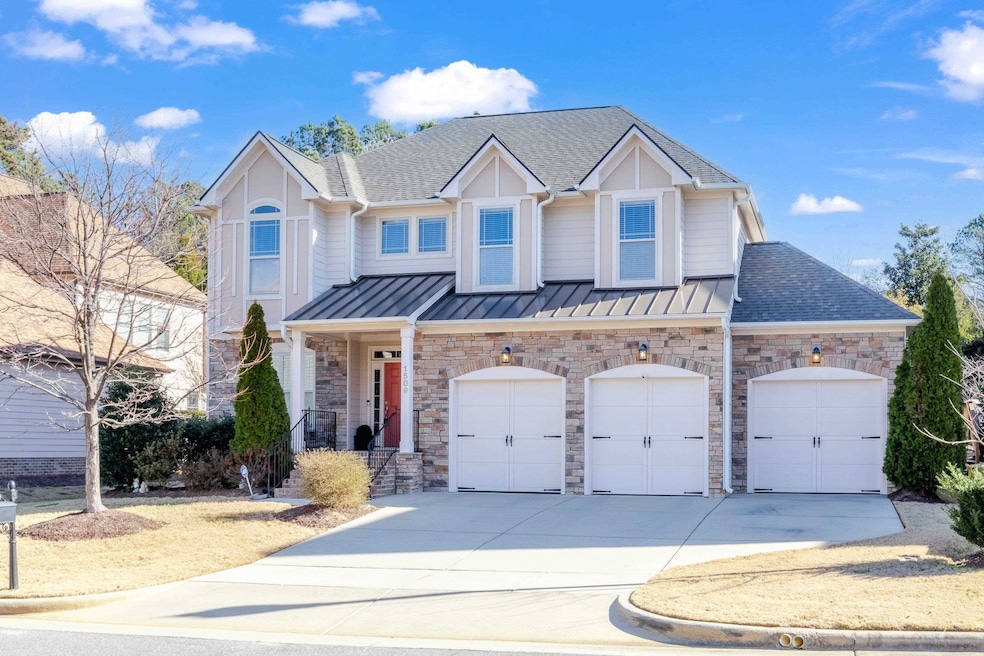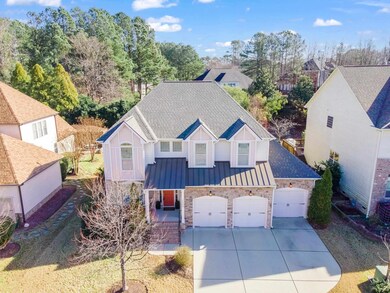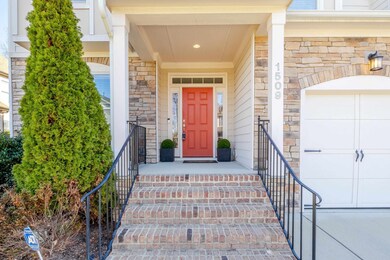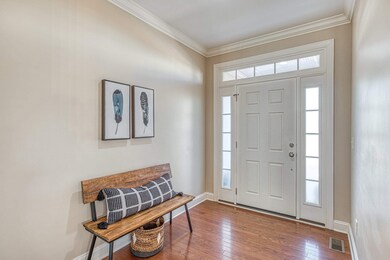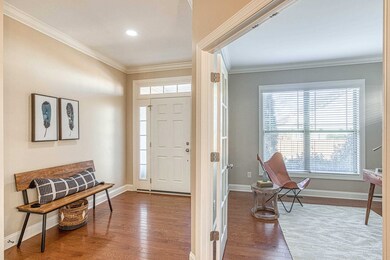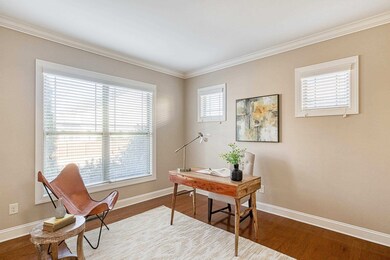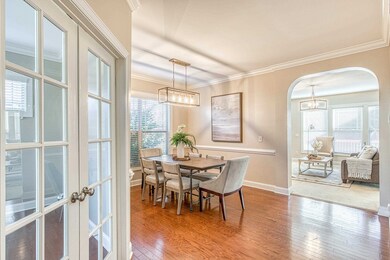
1509 Lily Creek Dr Cary, NC 27518
Middle Creek NeighborhoodEstimated Value: $699,000 - $715,000
Highlights
- Deck
- Transitional Architecture
- Home Office
- Oak Grove Elementary Rated A-
- Wood Flooring
- Breakfast Room
About This Home
As of March 20233-CAR GARAGE in fantastic Cary location! Move-In Ready, this well maintained home features an open concept floorplan and a Fenced Backyard backing up to HOA Buffer! 2022 ROOF, 2020 HVAC, 2021 Water Heater. WALK-IN CLOSETS in EVERY BEDROOM! Kitchen w/ center island, GRANITE counters & SS appls. OFFICE w/ French doors, Large Family Rm w/ gas fireplace, Formal Dining Rm plus Breakfast Nook, very SPACIOUS BEDRS. Flex Rm features large WIC and can be used as a 4th BDR. Meticulous garage area with epoxy floor coating. Neighborhood trail leads to grocery store and many other shops! Swimming club memberships available within a few miles.
Last Agent to Sell the Property
Coldwell Banker Advantage License #284316 Listed on: 01/20/2023

Home Details
Home Type
- Single Family
Est. Annual Taxes
- $4,150
Year Built
- Built in 2010
Lot Details
- 7,841 Sq Ft Lot
- Fenced Yard
HOA Fees
- $74 Monthly HOA Fees
Parking
- 3 Car Garage
- Private Driveway
Home Design
- Transitional Architecture
- Brick or Stone Mason
- Stone
Interior Spaces
- 2,873 Sq Ft Home
- 2-Story Property
- Gas Log Fireplace
- Entrance Foyer
- Family Room
- Breakfast Room
- Dining Room
- Home Office
- Utility Room
- Crawl Space
Flooring
- Wood
- Carpet
- Tile
- Vinyl
Bedrooms and Bathrooms
- 4 Bedrooms
Outdoor Features
- Deck
Schools
- Oak Grove Elementary School
- Lufkin Road Middle School
- Apex Friendship High School
Utilities
- Forced Air Zoned Cooling and Heating System
- Heating System Uses Natural Gas
- Gas Water Heater
Community Details
- Association fees include storm water maintenance
- Omega Mgmt Association
- Ph: 919 461 0402 Association
- Stonebridge Subdivision
Ownership History
Purchase Details
Home Financials for this Owner
Home Financials are based on the most recent Mortgage that was taken out on this home.Similar Homes in the area
Home Values in the Area
Average Home Value in this Area
Purchase History
| Date | Buyer | Sale Price | Title Company |
|---|---|---|---|
| Neto Antonio J Rodrigues | $315,000 | None Available |
Mortgage History
| Date | Status | Borrower | Loan Amount |
|---|---|---|---|
| Open | Neto Antonio J Rodrigues | $252,000 |
Property History
| Date | Event | Price | Change | Sq Ft Price |
|---|---|---|---|---|
| 12/15/2023 12/15/23 | Off Market | $637,500 | -- | -- |
| 03/02/2023 03/02/23 | Sold | $637,500 | -1.2% | $222 / Sq Ft |
| 01/28/2023 01/28/23 | Pending | -- | -- | -- |
| 01/21/2023 01/21/23 | For Sale | $645,000 | -- | $225 / Sq Ft |
Tax History Compared to Growth
Tax History
| Year | Tax Paid | Tax Assessment Tax Assessment Total Assessment is a certain percentage of the fair market value that is determined by local assessors to be the total taxable value of land and additions on the property. | Land | Improvement |
|---|---|---|---|---|
| 2024 | $5,548 | $659,237 | $160,000 | $499,237 |
| 2023 | $4,310 | $428,114 | $76,000 | $352,114 |
| 2022 | $4,149 | $428,114 | $76,000 | $352,114 |
| 2021 | $4,066 | $428,114 | $76,000 | $352,114 |
| 2020 | $4,087 | $428,114 | $76,000 | $352,114 |
| 2019 | $3,868 | $359,358 | $76,000 | $283,358 |
| 2018 | $3,629 | $359,358 | $76,000 | $283,358 |
| 2017 | $3,488 | $359,358 | $76,000 | $283,358 |
| 2016 | $3,436 | $359,358 | $76,000 | $283,358 |
| 2015 | $3,654 | $369,089 | $76,000 | $293,089 |
| 2014 | -- | $369,089 | $76,000 | $293,089 |
Agents Affiliated with this Home
-
Amanda Miller

Seller's Agent in 2023
Amanda Miller
Coldwell Banker Advantage
(919) 815-4905
5 in this area
38 Total Sales
-
Kathy Powers Uhorchak

Buyer's Agent in 2023
Kathy Powers Uhorchak
Allen Tate/Cary
(919) 369-2555
2 in this area
48 Total Sales
Map
Source: Doorify MLS
MLS Number: 2491123
APN: 0760.01-19-9679-000
- 3908 Chaumont Dr
- 8304 Rosiere Dr
- 4021 Chaumont Dr
- 829 Churton Place
- 725 Banningford Rd
- 110 Chapelwood Way
- 1005 Augustine Trail
- 201 Langston Mill Ct
- 103 Chapelwood Way
- 1029 Dozier Way
- 110 Fairchild Downs Place
- 210 Shillings Chase Dr
- 4404 Triland Way
- 2112 Bradford Mill Ct
- 229 Shillings Chase Dr
- 603 Hawks Ridge Ct
- 404 Vintage Hill Cir
- 102 Travilah Oaks Ln
- 4329 Hawksong Place
- 200 Vintage Hill Cir
- 1509 Lily Creek Dr
- 1517 Lily Creek Dr
- 1505 Lily Creek Dr
- 1521 Lily Creek Dr
- 1501 Lily Creek Dr
- 4052 Franks Creek Dr
- 4001 Frontenac Ct
- 1512 Lily Creek Dr
- 1516 Lily Creek Dr
- 1520 Lily Creek Dr
- 1525 Lily Creek Dr
- 4048 Franks Creek Dr
- 1437 Lily Creek Dr
- 4000 Frontenac Ct
- 1524 Lily Creek Dr
- 4044 Franks Creek Dr
- 4053 Franks Creek Dr
- 1528 Lily Creek Dr
- 1433 Lily Creek Dr
- 1533 Lily Creek Dr
