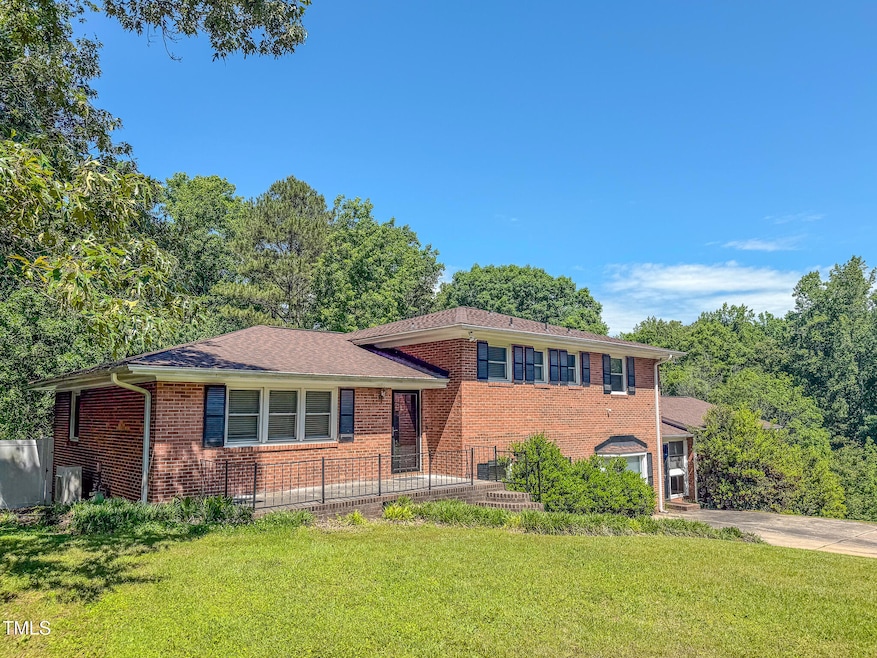
1509 Logan St Durham, NC 27704
Northeast Durham NeighborhoodEstimated payment $2,784/month
Highlights
- 1.06 Acre Lot
- Recreation Room
- Wood Flooring
- Deck
- Traditional Architecture
- Workshop
About This Home
New price! ONLY 20 min from downtown Durham this enormous home offers so much! Fenced in yard! New AC for main house in 2022! 4 BR 4 BA and an acre of land in the city! So many possibilities! Tons of natural light, 2 separate living rooms and plenty of space for entertaining! A guest suite with another kitchen too! The sellers encapsulated the crawl space, blew new insulation in the attic, installed a new vent fan and there is a new stove and dishwasher. Have pets? There is a convenient pet ramp in the back to cater to the pups that may need some assistance! This spacious home is Conveniently located to shops, dining, and all the fun downtown Durham has to offer!
Home Details
Home Type
- Single Family
Est. Annual Taxes
- $4,031
Year Built
- Built in 1971
Lot Details
- 1.06 Acre Lot
- Vinyl Fence
- Back Yard Fenced
Parking
- 2 Car Attached Garage
- Side Facing Garage
- 2 Open Parking Spaces
Home Design
- Traditional Architecture
- Tri-Level Property
- Brick Exterior Construction
- Brick Foundation
- Block Foundation
- Shingle Roof
Interior Spaces
- 2,843 Sq Ft Home
- Entrance Foyer
- Family Room
- Living Room
- Dining Room
- Recreation Room
- Laundry Room
Kitchen
- Range
- Microwave
- Dishwasher
Flooring
- Wood
- Laminate
- Tile
Bedrooms and Bathrooms
- 4 Bedrooms
- In-Law or Guest Suite
- 4 Full Bathrooms
Basement
- Partial Basement
- Interior Basement Entry
- Workshop
- Crawl Space
Outdoor Features
- Deck
- Patio
Schools
- Merrick-Moore Elementary School
- Neal Middle School
- Southern High School
Utilities
- Forced Air Heating and Cooling System
- Heating System Uses Natural Gas
- Natural Gas Connected
- Septic Tank
Community Details
- No Home Owners Association
- Northeast Hills Subdivision
Listing and Financial Details
- Assessor Parcel Number 160741
Map
Home Values in the Area
Average Home Value in this Area
Tax History
| Year | Tax Paid | Tax Assessment Tax Assessment Total Assessment is a certain percentage of the fair market value that is determined by local assessors to be the total taxable value of land and additions on the property. | Land | Improvement |
|---|---|---|---|---|
| 2024 | $4,031 | $288,992 | $45,320 | $243,672 |
| 2023 | $3,786 | $288,992 | $45,320 | $243,672 |
| 2022 | $3,699 | $288,992 | $45,320 | $243,672 |
| 2021 | $3,681 | $288,992 | $45,320 | $243,672 |
| 2020 | $3,595 | $288,992 | $45,320 | $243,672 |
| 2019 | $3,595 | $393,714 | $45,320 | $348,394 |
| 2018 | $1,476 | $216,498 | $36,120 | $180,378 |
| 2017 | $1,465 | $216,498 | $36,120 | $180,378 |
| 2016 | $1,416 | $258,375 | $36,120 | $222,255 |
| 2015 | $360 | $51,997 | $32,494 | $19,503 |
| 2014 | $360 | $51,997 | $32,494 | $19,503 |
Property History
| Date | Event | Price | Change | Sq Ft Price |
|---|---|---|---|---|
| 08/04/2025 08/04/25 | Price Changed | $450,000 | -5.3% | $158 / Sq Ft |
| 06/08/2025 06/08/25 | Price Changed | $475,000 | -5.0% | $167 / Sq Ft |
| 05/08/2025 05/08/25 | For Sale | $500,000 | -3.9% | $176 / Sq Ft |
| 12/14/2023 12/14/23 | Off Market | $520,500 | -- | -- |
| 06/16/2022 06/16/22 | Sold | $520,500 | +4.3% | $165 / Sq Ft |
| 05/11/2022 05/11/22 | Pending | -- | -- | -- |
| 05/04/2022 05/04/22 | Price Changed | $499,000 | -7.4% | $159 / Sq Ft |
| 04/13/2022 04/13/22 | Price Changed | $539,000 | -3.8% | $171 / Sq Ft |
| 03/17/2022 03/17/22 | For Sale | $560,000 | -- | $178 / Sq Ft |
Purchase History
| Date | Type | Sale Price | Title Company |
|---|---|---|---|
| Quit Claim Deed | -- | Beemer Hadler Willett & Lin Pa | |
| Warranty Deed | $520,500 | None Listed On Document |
Mortgage History
| Date | Status | Loan Amount | Loan Type |
|---|---|---|---|
| Previous Owner | $416,400 | New Conventional | |
| Previous Owner | $169,200 | Unknown |
Similar Homes in Durham, NC
Source: Doorify MLS
MLS Number: 10094709
APN: 160741
- 1510 Logan St
- 2013 Rabbitbrush St
- 2210 Rabbitbrush St
- 2212 Rabbitbrush St
- 2206 Rabbitbrush St
- 2214 Rabbitbrush St
- 2204 Rabbitbrush St
- 2003 Rabbitbrush St
- 5 Sue Ann Ct
- 2009 Rabbitbrush St
- 2010 Rabbitbrush St
- 2402 Cynthia Dr
- 1985 Rabbitbrush St
- 1109 Mountain Crown St
- 1031 Mountain Crown St
- 18 Syracuse Place
- Plan 1359 Modeled at Aster Ridge
- Plan 1601 Modeled at Aster Ridge
- Plan 1155 Modeled at Aster Ridge
- 2027 Buffalo Way
- 904 Clifford Dr
- 2048 Buffalo Way
- 1403 Glenbrittle Dr
- 1516 E Geer St
- 3016 Ginger Hill Ln
- 3001 Worthy Way
- 725 Hardee St
- 906 Alpha Dr
- 518 N Hardee St
- 2806 Ross Rd
- 1332 Fidelity Dr
- 3101 Brellon Ln
- 70 Lynn Rd
- 5 Thensia Ct
- 2009 Liberty St
- 815 Grandview Dr
- 901 Bunn Terrace
- 2601 Framer Ln
- 38 Autumn Leaf Ln
- 2111 Gln Xing Dr






