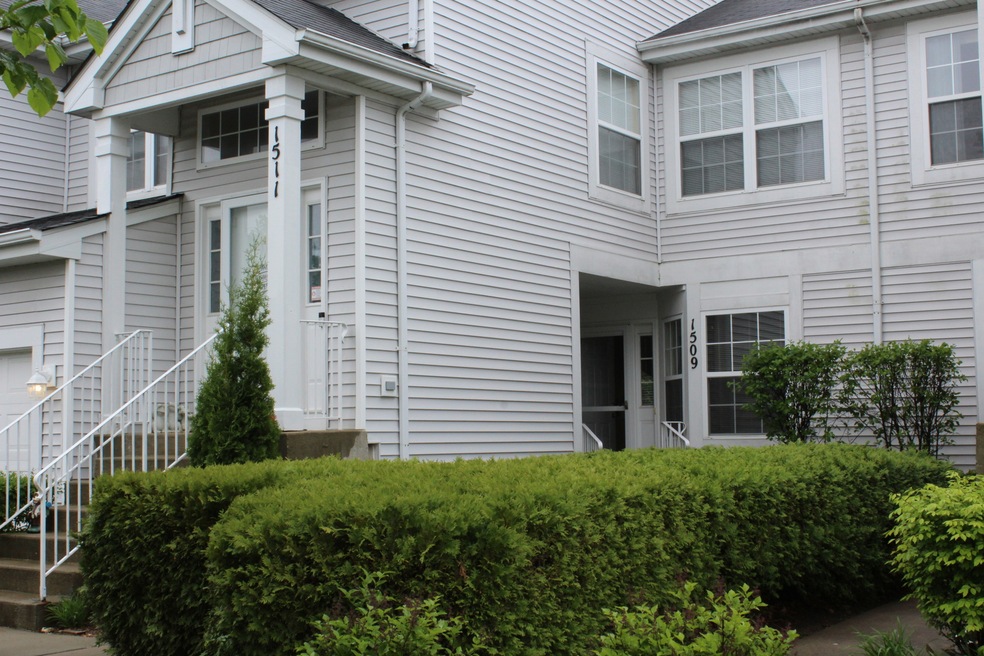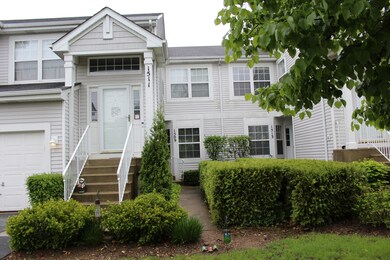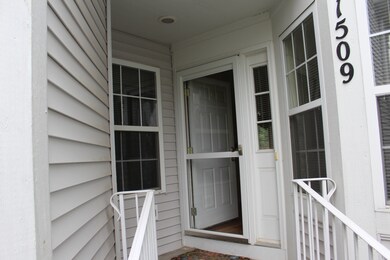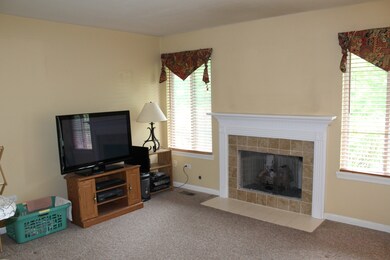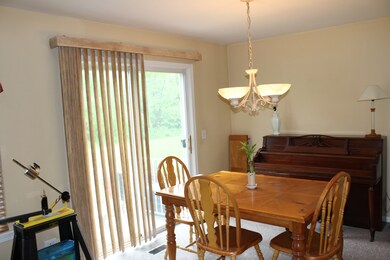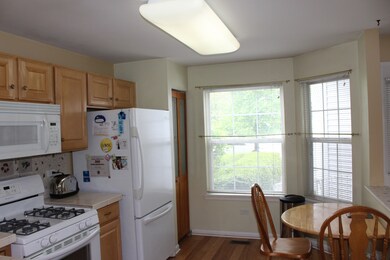
1509 Meadowsedge Ln Unit 37C2 Carpentersville, IL 60110
Estimated Value: $225,000 - $255,000
Highlights
- Landscaped Professionally
- Wooded Lot
- Breakfast Bar
- Sleepy Hollow Elementary School Rated A-
- Attached Garage
- Forced Air Heating and Cooling System
About This Home
As of July 2018Very clean, well maintained ranch unit with basement and desirable Randall Road location. Wooded area to rear of residence provides nice open area with separation and seclusion. Convenient walk-in shower, all appliances and neutral decorating make this home a must-see! Take advantage of the Randall Road Corridor and all it has to offer including great restaurants, top rated park district facilities, township open space to recreate at and so much more. Call today before this opportunity slips away.
Last Agent to Sell the Property
Tanis Group LLC License #471021783 Listed on: 05/20/2018
Townhouse Details
Home Type
- Townhome
Est. Annual Taxes
- $4,598
Year Built
- 1998
Lot Details
- Landscaped Professionally
- Wooded Lot
HOA Fees
- $80 per month
Parking
- Attached Garage
- Garage Transmitter
- Garage Door Opener
- Driveway
- Parking Included in Price
- Garage Is Owned
Home Design
- Slab Foundation
- Asphalt Shingled Roof
- Vinyl Siding
Kitchen
- Breakfast Bar
- Oven or Range
- Microwave
- Dishwasher
Laundry
- Dryer
- Washer
Partially Finished Basement
- Partial Basement
Utilities
- Forced Air Heating and Cooling System
- Heating System Uses Gas
Community Details
- Pets Allowed
Listing and Financial Details
- Senior Tax Exemptions
- Homeowner Tax Exemptions
- Senior Freeze Tax Exemptions
Ownership History
Purchase Details
Home Financials for this Owner
Home Financials are based on the most recent Mortgage that was taken out on this home.Purchase Details
Home Financials for this Owner
Home Financials are based on the most recent Mortgage that was taken out on this home.Purchase Details
Home Financials for this Owner
Home Financials are based on the most recent Mortgage that was taken out on this home.Similar Homes in Carpentersville, IL
Home Values in the Area
Average Home Value in this Area
Purchase History
| Date | Buyer | Sale Price | Title Company |
|---|---|---|---|
| Hoderrieth Brian | $149,000 | First American Title | |
| Salvaggio Eileen | $165,000 | Universal Title Services Inc | |
| Gozdal Henry | $127,500 | First American Title Ins Co |
Mortgage History
| Date | Status | Borrower | Loan Amount |
|---|---|---|---|
| Open | Holderrieth Brian | $141,000 | |
| Closed | Hoderrieth Brian | $141,550 | |
| Previous Owner | Salvaggio Eileen E | $103,000 | |
| Previous Owner | Salvaggio Eileen E | $25,000 | |
| Previous Owner | Salvaggio Eileen | $103,000 | |
| Previous Owner | Gozdal Henry | $116,900 |
Property History
| Date | Event | Price | Change | Sq Ft Price |
|---|---|---|---|---|
| 07/10/2018 07/10/18 | Sold | $149,000 | -3.8% | $148 / Sq Ft |
| 05/23/2018 05/23/18 | Pending | -- | -- | -- |
| 05/20/2018 05/20/18 | For Sale | $154,900 | -- | $154 / Sq Ft |
Tax History Compared to Growth
Tax History
| Year | Tax Paid | Tax Assessment Tax Assessment Total Assessment is a certain percentage of the fair market value that is determined by local assessors to be the total taxable value of land and additions on the property. | Land | Improvement |
|---|---|---|---|---|
| 2023 | $4,598 | $62,725 | $7,532 | $55,193 |
| 2022 | $4,289 | $55,252 | $7,532 | $47,720 |
| 2021 | $4,182 | $52,169 | $7,112 | $45,057 |
| 2020 | $4,111 | $50,996 | $6,952 | $44,044 |
| 2019 | $4,013 | $48,411 | $6,600 | $41,811 |
| 2018 | $2,536 | $36,557 | $6,469 | $30,088 |
| 2017 | $2,379 | $34,197 | $6,051 | $28,146 |
| 2016 | $1,936 | $33,111 | $5,859 | $27,252 |
| 2015 | -- | $29,407 | $5,490 | $23,917 |
| 2014 | -- | $28,595 | $5,338 | $23,257 |
| 2013 | -- | $33,623 | $5,501 | $28,122 |
Agents Affiliated with this Home
-
Michael Salvaggio
M
Seller's Agent in 2018
Michael Salvaggio
Tanis Group LLC
(847) 594-4215
7 in this area
20 Total Sales
-
Usha Agarwal

Buyer's Agent in 2018
Usha Agarwal
The McDonald Group
(847) 877-3944
13 Total Sales
Map
Source: Midwest Real Estate Data (MRED)
MLS Number: MRD09957114
APN: 03-18-203-050
- 2802 Forestview Dr
- 2519 Quail Cove
- 2834 Forestview Dr
- lot 009 Huntley Rd
- 6850 Huntley Rd
- 3505 Carlisle Ln
- 3210 Drury Ln
- 7130 Westwood Dr Unit 231
- 2451 Stonegate Rd Unit 2451
- 7073 Westwood Dr Unit 352
- 3597 Lexington Ln
- 17N431 Oak Knoll Ln
- 4030 Sutton Ct
- 36W340 Huntley Rd
- 5912 Pine Hollow Rd
- 4711 Windridge Ct
- 36W461 Binnie Rd
- Lot 133 Walnut Dr
- Lot 132 Walnut Dr
- Lot 131 Walnut Dr
- 1517 Meadowsedge Ln Unit 37B6
- 1515 Meadowsedge Ln Unit 37D4
- 1511 Meadowsedge Ln Unit 37D3
- 1513 Meadowsedge Ln Unit 37C5
- 1509 Meadowsedge Ln Unit 37C2
- 1507 Meadowsedge Ln Unit 37B1
- 1521 Meadowsedge Ln Unit 36C2
- 1523 Meadowsedge Ln Unit 36D3
- 1505 Meadowsedge Ln Unit 38B6
- 1501 Meadowsedge Ln Unit 38A4
- 1503 Meadowsedge Ln Unit 38A5
- 1497 Meadowsedge Ln Unit 38A2
- 1499 Meadowsedge Ln Unit 38A3
- 1503 Meadowsedge Ln Unit 1503
- 1495 Meadowsedge Ln Unit 38B1
- 1506 Meadowsedge Ln Unit 53B6
- 1510 Meadowsedge Ln Unit 53A4
- 1508 Meadowsedge Ln Unit 53A5
- 1514 Meadowsedge Ln Unit 53A2
- 1516 Meadowsedge Ln Unit 53B1
