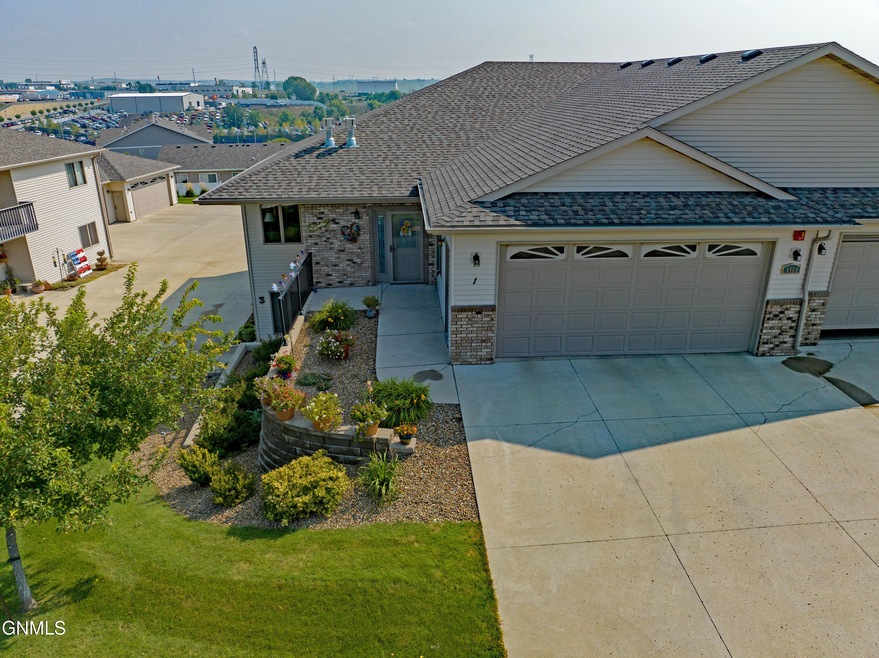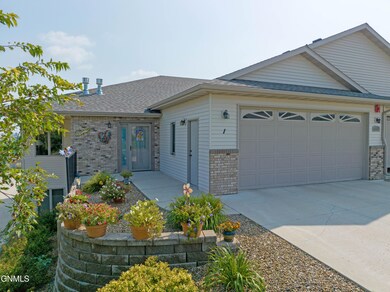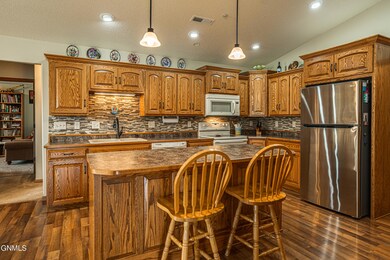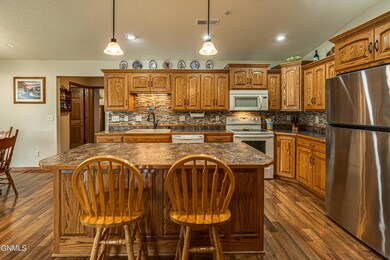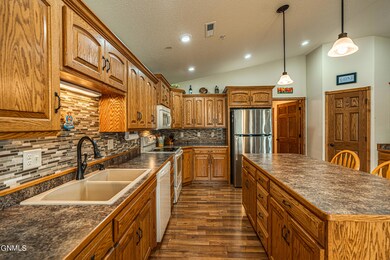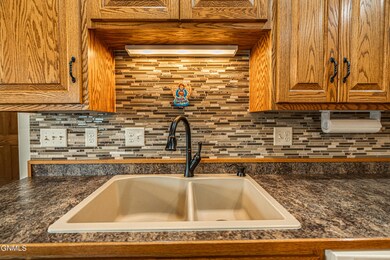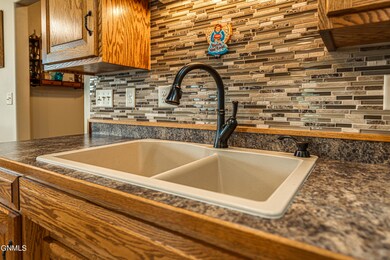
1509 N 35th St Bismarck, ND 58501
Highlights
- Vaulted Ceiling
- Home Office
- Entrance Foyer
- Ranch Style House
- 2 Car Attached Garage
- Forced Air Heating and Cooling System
About This Home
As of November 2023CAREFREE LIVING!! Don't miss this hard to find condo with NO STEPS in a great NE Bismarck neighborhood! The main floor offers and open concept! The kitchen has a huge center island, plenty of oak cabinetry, PANTRY, laminate countertops and tile backsplash! The bright living room allows for tons of natural light and has a gas fireplace. The informal dining area has sliding doors out the maintenance free deck that includes gas hookups for your grill! There is also cozy office right off the kitchen. Down the hall are three spacious bedrooms, including the spacious primary suite with large walk-in closet and walk-in shower with new glass shower door! There is also a full main floor guest bathroom. The laundry room is right off of the oversized two stall garage that has epoxy floors, electric heater, floor drain and water! Plus there is a large storage room with shelving in the garage! Also, this condo features six-panel solid core oak doors throughout. The exterior has maintenance free steel siding and class four shingles! The association includes water, trash, lawn care and snow removal. Plus this condo is handicap accessible! Call a Realtor today to see this immaculate condo!
Last Agent to Sell the Property
Better Homes and Gardens Real Estate Alliance Group License #7616 Listed on: 09/06/2023

Property Details
Home Type
- Condominium
Est. Annual Taxes
- $2,929
Year Built
- Built in 2010
Lot Details
- No Units Located Below
- Private Entrance
HOA Fees
- $250 Monthly HOA Fees
Parking
- 2 Car Attached Garage
- Heated Garage
Home Design
- Ranch Style House
- Steel Siding
Interior Spaces
- 1,772 Sq Ft Home
- Vaulted Ceiling
- Entrance Foyer
- Living Room with Fireplace
- Dining Room
- Home Office
- Laundry on main level
Kitchen
- Range
- Dishwasher
- Disposal
Bedrooms and Bathrooms
- 3 Bedrooms
Utilities
- Forced Air Heating and Cooling System
Listing and Financial Details
- Assessor Parcel Number 1336-003-011
Community Details
Overview
- Association fees include ground maintenance, snow removal, trash, water
Pet Policy
- Pet Restriction
Similar Homes in Bismarck, ND
Home Values in the Area
Average Home Value in this Area
Property History
| Date | Event | Price | Change | Sq Ft Price |
|---|---|---|---|---|
| 11/01/2023 11/01/23 | Sold | -- | -- | -- |
| 09/06/2023 09/06/23 | For Sale | $380,000 | +58.3% | $214 / Sq Ft |
| 06/04/2020 06/04/20 | Sold | -- | -- | -- |
| 04/23/2020 04/23/20 | Pending | -- | -- | -- |
| 03/13/2020 03/13/20 | For Sale | $240,000 | -15.8% | $141 / Sq Ft |
| 10/28/2015 10/28/15 | Sold | -- | -- | -- |
| 10/27/2015 10/27/15 | Pending | -- | -- | -- |
| 10/26/2015 10/26/15 | For Sale | $285,000 | +22.6% | $161 / Sq Ft |
| 08/16/2013 08/16/13 | Sold | -- | -- | -- |
| 08/01/2013 08/01/13 | Pending | -- | -- | -- |
| 06/16/2013 06/16/13 | For Sale | $232,500 | +4.3% | $134 / Sq Ft |
| 07/10/2012 07/10/12 | Sold | -- | -- | -- |
| 06/12/2012 06/12/12 | Pending | -- | -- | -- |
| 06/05/2012 06/05/12 | For Sale | $223,000 | -- | $131 / Sq Ft |
Tax History Compared to Growth
Agents Affiliated with this Home
-
A
Seller's Agent in 2023
AMY MONTGOMERY
Better Homes and Gardens Real Estate Alliance Group
(701) 527-6874
290 Total Sales
-
D
Seller Co-Listing Agent in 2023
DENISE ZIEGLER
Better Homes and Gardens Real Estate Alliance Group
(701) 391-4566
293 Total Sales
-
Y
Buyer's Agent in 2023
YVETTE KRAFT
GOLDSTONE REALTY
(701) 354-1000
40 Total Sales
-

Seller's Agent in 2020
Shirley Thomas
BIANCO REALTY, INC.
(701) 400-3004
683 Total Sales
-
A
Seller Co-Listing Agent in 2020
AMBER SANDNESS
BIANCO REALTY, INC.
(701) 400-2262
646 Total Sales
-
C
Buyer's Agent in 2020
CORY MCLINDSAY
VENTURE REAL ESTATE
(701) 400-7667
102 Total Sales
Map
Source: Bismarck Mandan Board of REALTORS®
MLS Number: 4009697
- 1609 N 33rd St Unit 1
- 1326 N 35th St
- 1401 Sharloh Loop Unit 1
- 1218 N 35th St Unit 1
- 1115/1117 Socorro Place
- 3218/3220 Eastside Place
- 935 N 33rd St
- 938 Columbine Ln
- 1039 N 29th St
- 1801 N 26th St
- 1920 N 26th St
- 1313 N 26th St
- 1868 Harding Place
- 2802 East Ave E
- 3230 E Avenue C
- 1325 Crestview Ln
- 615 N 35th St
- 522 N 35th St
- Xxx U S Highway 83
- 2361 Rolling Dr
