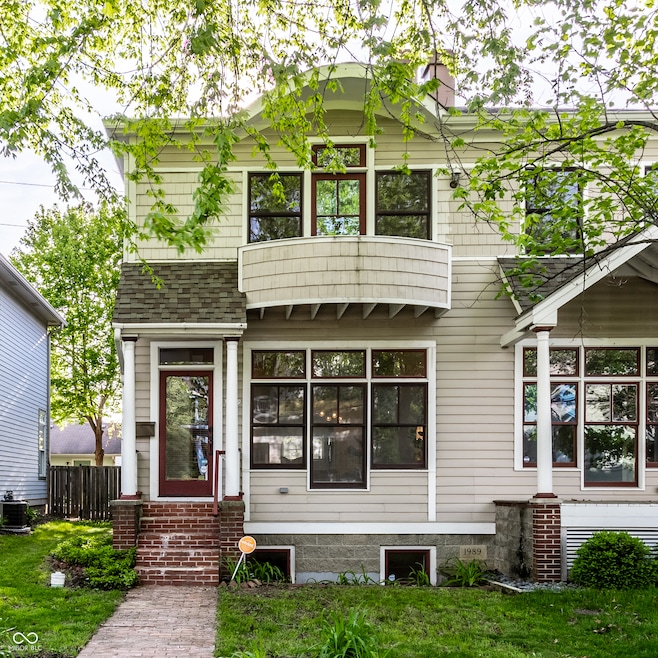1509 N New Jersey St Indianapolis, IN 46202
Old Northside NeighborhoodHighlights
- Updated Kitchen
- Wood Flooring
- No HOA
- Traditional Architecture
- High Ceiling
- 3-minute walk to Shawn Grove Park
About This Home
Townhome in Old Northside with Primary Suite, Private Backyard and Two-Car Garage - Less Than One Block to Coffee, Restaurants and More | There's too much to love at this townhome built in 1989. All hardwoods on the main and upper floors havee been refinished - they're stunning! The eat-in kitchen has been thoughtfully updated with oversized, soft-close cabinetry, granite countertops, black stainless steel appliances and upgraded french doors. Office space and half bath on main, too. Upstairs, the primary suite boasts an updated bath ensuite, walk-in closet and balcony. The second bedroom features two closets - including one walk-in. Upstairs is also a second full bath and laundry - washer and dryer included. The basement is amazing with tall ceilings and endless possibilities. The private backyard and two-car garage round out this rare opportunity at this price point.
Home Details
Home Type
- Single Family
Year Built
- Built in 1989
Parking
- 2 Car Detached Garage
Home Design
- Traditional Architecture
- Wood Siding
- Concrete Perimeter Foundation
Interior Spaces
- 2-Story Property
- High Ceiling
- Entrance Foyer
- Living Room with Fireplace
- Attic Access Panel
- Smart Thermostat
Kitchen
- Updated Kitchen
- Eat-In Kitchen
- Electric Oven
- Microwave
- Dishwasher
- Disposal
Flooring
- Wood
- Ceramic Tile
- Vinyl Plank
Bedrooms and Bathrooms
- 2 Bedrooms
- Walk-In Closet
Laundry
- Laundry on upper level
- Dryer
- Washer
Finished Basement
- Basement Fills Entire Space Under The House
- 9 Foot Basement Ceiling Height
- Basement Storage
- Natural lighting in basement
Utilities
- Forced Air Heating and Cooling System
- Water Heater
Additional Features
- Balcony
- 3,615 Sq Ft Lot
Listing and Financial Details
- Security Deposit $3,375
- Property Available on 9/18/25
- Tenant pays for all utilities, insurance
- The owner pays for insurance, taxes, trash collection
- $50 Application Fee
- Tax Lot 26
- Assessor Parcel Number 490636180028000101
Community Details
Overview
- No Home Owners Association
- Murphy & Tinkers Subdivision
Pet Policy
- Pets allowed on a case-by-case basis
- Pet Deposit $250
Map
Property History
| Date | Event | Price | List to Sale | Price per Sq Ft | Prior Sale |
|---|---|---|---|---|---|
| 10/22/2025 10/22/25 | Price Changed | $2,750 | -1.8% | $1 / Sq Ft | |
| 10/07/2025 10/07/25 | Price Changed | $2,800 | -2.6% | $1 / Sq Ft | |
| 09/23/2025 09/23/25 | For Rent | $2,875 | 0.0% | -- | |
| 09/22/2025 09/22/25 | Off Market | $2,875 | -- | -- | |
| 09/18/2025 09/18/25 | For Rent | $2,875 | +4.5% | -- | |
| 07/07/2024 07/07/24 | Rented | $2,750 | 0.0% | -- | |
| 07/02/2024 07/02/24 | Under Contract | -- | -- | -- | |
| 06/10/2024 06/10/24 | For Rent | $2,750 | 0.0% | -- | |
| 05/28/2024 05/28/24 | Off Market | $2,750 | -- | -- | |
| 05/22/2024 05/22/24 | For Rent | $2,750 | +10.0% | -- | |
| 02/22/2023 02/22/23 | Rented | $2,500 | 0.0% | -- | |
| 02/15/2023 02/15/23 | Price Changed | $2,500 | +4.2% | $1 / Sq Ft | |
| 11/29/2022 11/29/22 | For Rent | $2,400 | +12.9% | -- | |
| 05/23/2020 05/23/20 | Rented | $2,125 | 0.0% | -- | |
| 05/23/2020 05/23/20 | For Rent | $2,125 | 0.0% | -- | |
| 03/04/2020 03/04/20 | Sold | $252,000 | -6.7% | $159 / Sq Ft | View Prior Sale |
| 02/01/2020 02/01/20 | Pending | -- | -- | -- | |
| 01/21/2020 01/21/20 | For Sale | $270,000 | -- | $170 / Sq Ft |
Source: MIBOR Broker Listing Cooperative®
MLS Number: 22063706
APN: 49-06-36-180-028.000-101
- 1506 Central Ave
- 319 E 16th St Unit 302
- 319 E 16th St Unit 402
- 319 E 16th St Unit 207
- 319 E 16th St Unit 206
- 319 E 16th St Unit 202
- 1540 Central Ave
- 1630 N New Jersey St
- 1536 N Park Ave
- 1504 N Park Ave
- 215 E 15th St
- 1440 N Park Ave
- 1438 N Park Ave
- 1649 Central Ave
- 1471 N Delaware St
- 1414 N Alabama St Unit 3
- 1328 Central Ave
- 1319 N New Jersey St
- 1548 Broadway St
- 1340 N Park Ave
- 411 E 16th St
- 410 E 16th St Unit 2
- 412 E 16th St
- 1529 N Alabama St Unit B
- 1630 N New Jersey St
- 1701 N Central Ave
- 1532 N College Ave
- 675 E 16th St
- 1401 N Pennsylvania St
- 1717 N Talbott St Unit 4
- 1450 N College Ave
- 1304 N Delaware St
- 1561 N College Ave
- 1202 N New Jersey St Unit ID1303780P
- 1309 N Pennsylvania St Unit 119
- 705 E 16th St
- 1801 N Broadway St
- 1643 N College Ave Unit 2
- 146 E 19th St
- 1101 N Alabama St







