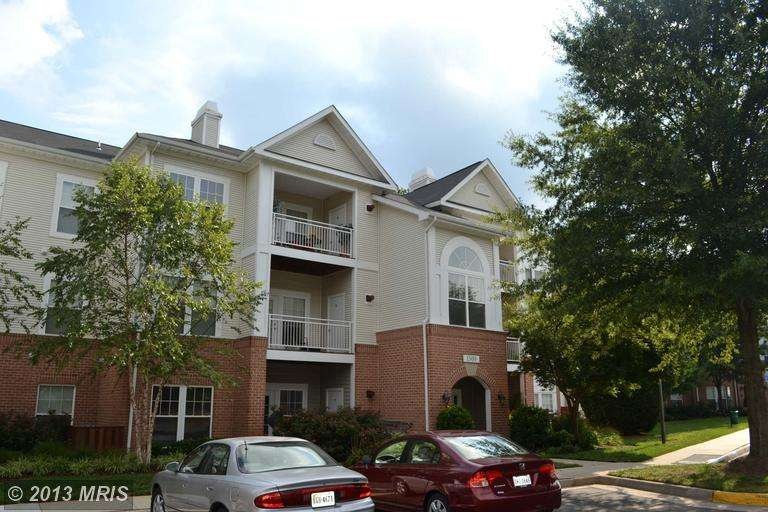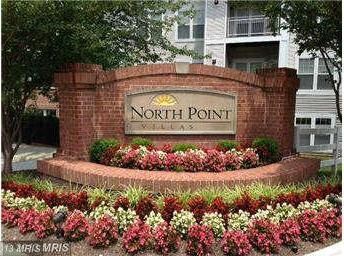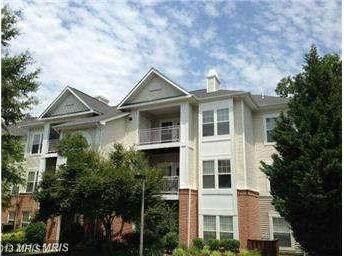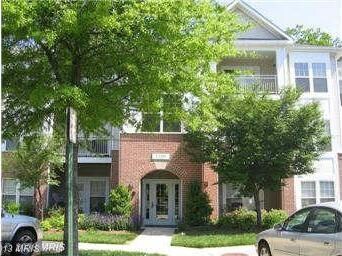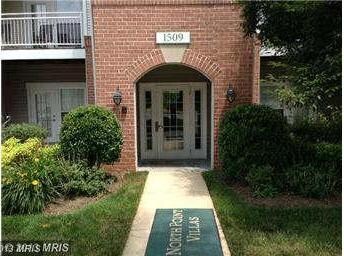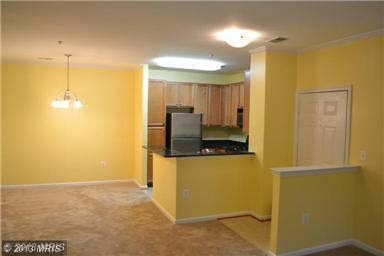
1509 N Point Dr Unit 103 Reston, VA 20194
North Reston NeighborhoodHighlights
- Open Floorplan
- Colonial Architecture
- Upgraded Countertops
- Armstrong Elementary Rated A-
- Community Lake
- Community Pool
About This Home
As of October 2024Beautiful main flr condo w/secured bldg access & parking right outside door. NO STAIRS! Almost new carpet thru-out. Granite counters & stainless kitchen appls, upgraded cabinets, 12x12 tile flr. Generous BRs with ample closets. Full size washer/dryer in unit. Private deck overlooks trees. Convenient to grocery, Starbucks, shops, restaurants & major rds. We can do quick settlement!
Last Buyer's Agent
Debbie Tencza
Long & Foster Real Estate, Inc.

Property Details
Home Type
- Condominium
Est. Annual Taxes
- $2,893
Year Built
- Built in 1999
HOA Fees
Home Design
- Colonial Architecture
- Brick Exterior Construction
Interior Spaces
- 1,050 Sq Ft Home
- Property has 1 Level
- Open Floorplan
- Double Pane Windows
- Vinyl Clad Windows
- Window Treatments
- Window Screens
- Insulated Doors
- Six Panel Doors
- Living Room
- Dining Room
Kitchen
- Gas Oven or Range
- Self-Cleaning Oven
- Stove
- Microwave
- Ice Maker
- Dishwasher
- Upgraded Countertops
- Disposal
Bedrooms and Bathrooms
- 2 Main Level Bedrooms
- En-Suite Primary Bedroom
- En-Suite Bathroom
- 2 Full Bathrooms
Laundry
- Front Loading Dryer
- Washer
Home Security
Parking
- Handicap Parking
- Parking Space Number Location: 119
- Free Parking
- 1 Assigned Parking Space
Accessible Home Design
- Halls are 36 inches wide or more
- Doors swing in
- Doors are 32 inches wide or more
Utilities
- Forced Air Heating and Cooling System
- Vented Exhaust Fan
- Programmable Thermostat
- Underground Utilities
- Natural Gas Water Heater
- High Speed Internet
- Cable TV Available
Additional Features
- Balcony
- Property is in very good condition
Listing and Financial Details
- Assessor Parcel Number 11-4-28-6-103
Community Details
Overview
- Association fees include common area maintenance, lawn maintenance, management, insurance, pool(s), reserve funds, sewer, snow removal, trash, water
- Low-Rise Condominium
- Brighton
- North Point Villas Community
- The community has rules related to alterations or architectural changes, commercial vehicles not allowed, parking rules, no recreational vehicles, boats or trailers
- Community Lake
Amenities
- Common Area
Recreation
- Tennis Courts
- Baseball Field
- Community Basketball Court
- Community Playground
- Community Pool
- Jogging Path
Pet Policy
- Pets Allowed
Security
- Fire and Smoke Detector
- Fire Sprinkler System
Map
Similar Homes in Reston, VA
Home Values in the Area
Average Home Value in this Area
Property History
| Date | Event | Price | Change | Sq Ft Price |
|---|---|---|---|---|
| 10/22/2024 10/22/24 | Sold | $399,900 | 0.0% | $381 / Sq Ft |
| 09/20/2024 09/20/24 | For Sale | $399,900 | 0.0% | $381 / Sq Ft |
| 01/26/2017 01/26/17 | Rented | $1,800 | 0.0% | -- |
| 01/26/2017 01/26/17 | Under Contract | -- | -- | -- |
| 01/11/2017 01/11/17 | For Rent | $1,800 | +5.9% | -- |
| 12/09/2015 12/09/15 | Rented | $1,700 | 0.0% | -- |
| 11/16/2015 11/16/15 | Under Contract | -- | -- | -- |
| 10/16/2015 10/16/15 | For Rent | $1,700 | 0.0% | -- |
| 11/25/2014 11/25/14 | Rented | $1,700 | 0.0% | -- |
| 11/25/2014 11/25/14 | Under Contract | -- | -- | -- |
| 11/14/2014 11/14/14 | For Rent | $1,700 | 0.0% | -- |
| 03/12/2014 03/12/14 | Sold | $305,000 | -3.0% | $290 / Sq Ft |
| 02/21/2014 02/21/14 | Pending | -- | -- | -- |
| 01/28/2014 01/28/14 | Price Changed | $314,500 | -3.1% | $300 / Sq Ft |
| 11/06/2013 11/06/13 | Price Changed | $324,500 | -4.3% | $309 / Sq Ft |
| 10/04/2013 10/04/13 | For Sale | $339,000 | 0.0% | $323 / Sq Ft |
| 10/04/2012 10/04/12 | Rented | $1,650 | -5.7% | -- |
| 10/04/2012 10/04/12 | Under Contract | -- | -- | -- |
| 08/02/2012 08/02/12 | For Rent | $1,750 | -- | -- |
Source: Bright MLS
MLS Number: 1003736874
- 11715 Summerchase Cir
- 11717 Summerchase Cir
- 11733 Summerchase Cir Unit 1733A
- 11708 Summerchase Cir Unit D
- 11743 Summerchase Cir
- 11743 Summerchase Cir Unit C
- 1541 Church Hill Place Unit 1541
- 1539 Church Hill Place
- 11502 Turnbridge Ln
- 1668 Harvest Green Ct
- 11431 Hollow Timber Way
- 11423 Hollow Timber Way
- 1675 Poplar Grove Dr
- 11589 Lake Newport Rd
- 1568 Poplar Grove Dr
- 11408 Gate Hill Place Unit 118
- 1277 Golden Eagle Dr
- 11582 Greenwich Point Rd
- 11405 Windleaf Ct Unit 24
- 11575 Southington Ln
