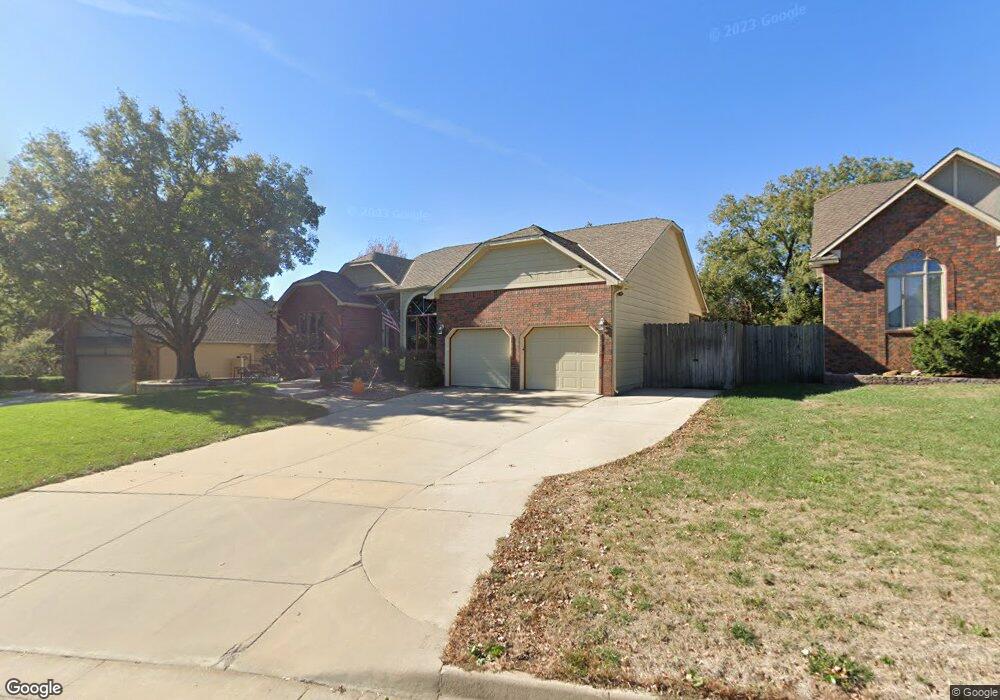1509 N Wheatridge St Wichita, KS 67235
Far West Wichita NeighborhoodEstimated Value: $385,646 - $554,000
4
Beds
4
Baths
2,085
Sq Ft
$225/Sq Ft
Est. Value
About This Home
This home is located at 1509 N Wheatridge St, Wichita, KS 67235 and is currently estimated at $469,823, approximately $225 per square foot. 1509 N Wheatridge St is a home located in Sedgwick County with nearby schools including Vermillion Elementary School, Maize South Elementary School, and Pray-Woodman Elementary.
Ownership History
Date
Name
Owned For
Owner Type
Purchase Details
Closed on
Jan 19, 2007
Sold by
Schmidt Kip C and Schmidt Micha D
Bought by
Renard Curtis S and Renard Sandra M
Current Estimated Value
Home Financials for this Owner
Home Financials are based on the most recent Mortgage that was taken out on this home.
Original Mortgage
$242,500
Outstanding Balance
$144,109
Interest Rate
6.11%
Mortgage Type
New Conventional
Estimated Equity
$325,714
Create a Home Valuation Report for This Property
The Home Valuation Report is an in-depth analysis detailing your home's value as well as a comparison with similar homes in the area
Home Values in the Area
Average Home Value in this Area
Purchase History
| Date | Buyer | Sale Price | Title Company |
|---|---|---|---|
| Renard Curtis S | -- | None Available |
Source: Public Records
Mortgage History
| Date | Status | Borrower | Loan Amount |
|---|---|---|---|
| Open | Renard Curtis S | $242,500 |
Source: Public Records
Tax History Compared to Growth
Tax History
| Year | Tax Paid | Tax Assessment Tax Assessment Total Assessment is a certain percentage of the fair market value that is determined by local assessors to be the total taxable value of land and additions on the property. | Land | Improvement |
|---|---|---|---|---|
| 2025 | $4,871 | $43,125 | $8,717 | $34,408 |
| 2023 | $4,871 | $40,596 | $7,303 | $33,293 |
| 2022 | $4,305 | $35,168 | $6,889 | $28,279 |
| 2021 | $3,739 | $30,590 | $4,531 | $26,059 |
| 2020 | $3,738 | $30,590 | $4,531 | $26,059 |
| 2019 | $3,593 | $29,417 | $4,531 | $24,886 |
| 2018 | $3,450 | $28,291 | $4,152 | $24,139 |
| 2017 | $3,293 | $0 | $0 | $0 |
| 2016 | $3,291 | $0 | $0 | $0 |
| 2015 | $3,353 | $0 | $0 | $0 |
| 2014 | $3,409 | $0 | $0 | $0 |
Source: Public Records
Map
Nearby Homes
- 12206 W Hunters View St
- 12008 W Briarwood Cir
- 12123 W 19th St N
- 1310 N Coachhouse Rd
- 2006 N Sunridge St
- 1630 N Forestview St
- 1634 N Forestview St
- 1350 N Cardington St
- Reese Plan at Eberly Trails
- Lucy Plan at Eberly Trails
- Mia Plan at Eberly Trails
- Fresco W/In-Law Suite Plan at Eberly Trails
- Fresco Plan at Eberly Trails
- Cobblestone Plan at Eberly Trails
- Capri 2 Plan at Eberly Trails
- Capri Plan at Eberly Trails
- 11725 W Alderny Ct
- 11841 W Alderny Ct
- 1774 N Forestview Ct
- 13401 W Nantucket St
- 12217 W Autumn Ridge Ct
- 1513 N Wheatridge St
- 1517 N Wheatridge St
- 12213 W Autumn Ridge Ct
- 1510 N Wheatridge St
- 1628 N Old Wick Rd
- 1620 N Old Wick Rd
- 12206 W Autumn Ridge St
- 12209 W Autumn Ridge Ct
- 1521 N Wheatridge St
- 1514 N Wheatridge St
- 12205 W Autumn Ridge St
- 12415 W Ridgepoint Ct
- 1601 N Wheatridge St
- 12202 W Autumn Ridge St
- 1518 N Wheatridge St
- 1636 N Old Wick Rd
- 12201 W Autumn Ridge St
- 12411 W Ridgepoint Ct
- 1551 N Old Wick Rd
