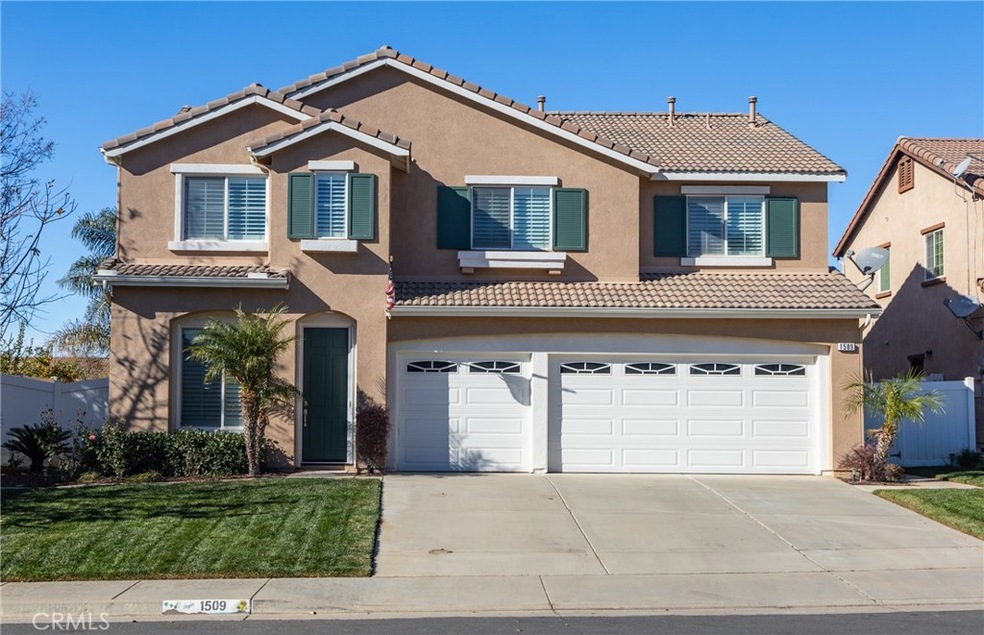
1509 Pacific Trails Way Beaumont, CA 92223
Highlights
- Heated In Ground Pool
- Contemporary Architecture
- Granite Countertops
- Mountain View
- Main Floor Bedroom
- No HOA
About This Home
As of April 2025Welcome home. Low tax and non-HOA area. 3 car garage. This beautiful property has many wonderful features. The ground floor features an open floor plan with granite counter tops in kitchen, walk-in pantry, inside laundry and spacious bedroom to accommodate a multi-generational family. More upgrades include plantation shutters throughout, whole house fan and water softener. The upgrades continue outside. This well-maintained property is fully landscaped with automatic sprinklers in front and backyard. The backyard is ready for birthday parties, BBQs, and tons of relaxation. The custom pool features pebble tech surface, stack stone, waterfall and a large shallow lounge area with built-in umbrella post holes. Custom built fire pit. Large Alumiwood patio cover. Tons of high-quality concrete. And possible RV parking.
Last Agent to Sell the Property
COLDWELL BANKER KIVETT-TEETERS Brokerage Phone: 909-797-1151 License #02035143 Listed on: 01/05/2025

Home Details
Home Type
- Single Family
Est. Annual Taxes
- $8,469
Year Built
- Built in 2005
Lot Details
- 7,405 Sq Ft Lot
- Vinyl Fence
- Front Yard Sprinklers
- Back Yard
- Density is up to 1 Unit/Acre
Parking
- 3 Car Direct Access Garage
- Parking Available
- Driveway
Property Views
- Mountain
- Neighborhood
Home Design
- Contemporary Architecture
- Turnkey
- Slab Foundation
- Tile Roof
- Stucco
Interior Spaces
- 2,910 Sq Ft Home
- 2-Story Property
- Family Room with Fireplace
- Family Room Off Kitchen
Kitchen
- Open to Family Room
- Breakfast Bar
- Walk-In Pantry
- Gas Oven
- Gas Range
- Microwave
- Dishwasher
- Granite Countertops
Bedrooms and Bathrooms
- 4 Bedrooms | 1 Main Level Bedroom
Laundry
- Laundry Room
- Dryer
- Washer
Home Security
- Carbon Monoxide Detectors
- Fire and Smoke Detector
Accessible Home Design
- More Than Two Accessible Exits
Pool
- Heated In Ground Pool
- Heated Spa
- In Ground Spa
Outdoor Features
- Patio
- Exterior Lighting
- Rear Porch
Utilities
- Whole House Fan
- Central Heating and Cooling System
- Natural Gas Connected
- Water Softener
- Phone Available
- Cable TV Available
Community Details
- No Home Owners Association
Listing and Financial Details
- Tax Lot 34
- Tax Tract Number 2000
- Assessor Parcel Number 404222006
- $493 per year additional tax assessments
Ownership History
Purchase Details
Home Financials for this Owner
Home Financials are based on the most recent Mortgage that was taken out on this home.Purchase Details
Purchase Details
Purchase Details
Home Financials for this Owner
Home Financials are based on the most recent Mortgage that was taken out on this home.Similar Homes in the area
Home Values in the Area
Average Home Value in this Area
Purchase History
| Date | Type | Sale Price | Title Company |
|---|---|---|---|
| Grant Deed | $650,000 | First American Title | |
| Grant Deed | -- | None Listed On Document | |
| Interfamily Deed Transfer | -- | None Available | |
| Grant Deed | $466,500 | First American Title Company |
Mortgage History
| Date | Status | Loan Amount | Loan Type |
|---|---|---|---|
| Previous Owner | $630,500 | New Conventional | |
| Previous Owner | $416,000 | Unknown | |
| Previous Owner | $87,000 | Stand Alone Second | |
| Previous Owner | $372,981 | Balloon |
Property History
| Date | Event | Price | Change | Sq Ft Price |
|---|---|---|---|---|
| 04/17/2025 04/17/25 | Sold | $650,000 | 0.0% | $223 / Sq Ft |
| 01/18/2025 01/18/25 | Pending | -- | -- | -- |
| 01/05/2025 01/05/25 | For Sale | $650,000 | -- | $223 / Sq Ft |
Tax History Compared to Growth
Tax History
| Year | Tax Paid | Tax Assessment Tax Assessment Total Assessment is a certain percentage of the fair market value that is determined by local assessors to be the total taxable value of land and additions on the property. | Land | Improvement |
|---|---|---|---|---|
| 2024 | $8,469 | $621,000 | $40,000 | $581,000 |
| 2023 | $8,469 | $585,533 | $79,421 | $506,112 |
| 2022 | $7,442 | $532,303 | $72,201 | $460,102 |
| 2021 | $6,365 | $451,104 | $61,187 | $389,917 |
| 2020 | $5,714 | $402,771 | $54,631 | $348,140 |
| 2019 | $5,566 | $391,040 | $53,040 | $338,000 |
| 2018 | $5,434 | $376,000 | $51,000 | $325,000 |
| 2017 | $5,117 | $352,000 | $48,000 | $304,000 |
| 2016 | $4,725 | $326,000 | $44,000 | $282,000 |
| 2015 | $4,241 | $291,000 | $40,000 | $251,000 |
| 2014 | $4,274 | $288,000 | $39,000 | $249,000 |
Agents Affiliated with this Home
-
MORGAN BUOYE
M
Seller's Agent in 2025
MORGAN BUOYE
COLDWELL BANKER KIVETT-TEETERS
(909) 797-1151
2 in this area
13 Total Sales
-
JOSE VALDEZ
J
Buyer's Agent in 2025
JOSE VALDEZ
Town & Country Real Estate
(909) 473-9000
1 in this area
30 Total Sales
Map
Source: California Regional Multiple Listing Service (CRMLS)
MLS Number: IG24255245
APN: 404-222-006
- 1509 Trinette Dr
- 1539 Shadow Hill Trail
- 1597 Shadow Hill Trail
- 1595 Mountain View Trail
- 1632 Panther Ln
- 1139 Desert Fox Ct
- 1425 Cherry Ave
- 1444 Michigan Ave
- 1355 Palm Ave
- 490 Laraine Dr
- 11345 Sunnyslope Ave
- 645 Bryce Ln
- 1378 Scott Ave
- 1316 Bannock St
- 510 Monika Ct
- 1431 Allium Ct Unit A
- 1301 San Miguel Dr
- 1357 Bannock St
- 1628 Tildon Ct
- 1617 Sinton Ct
